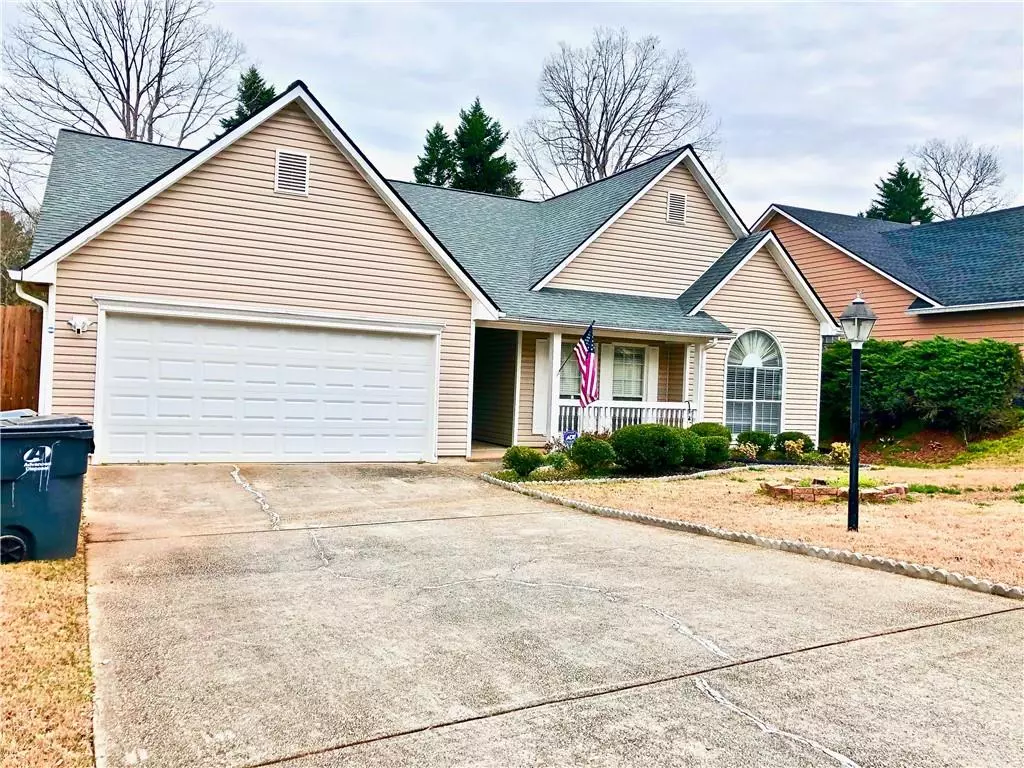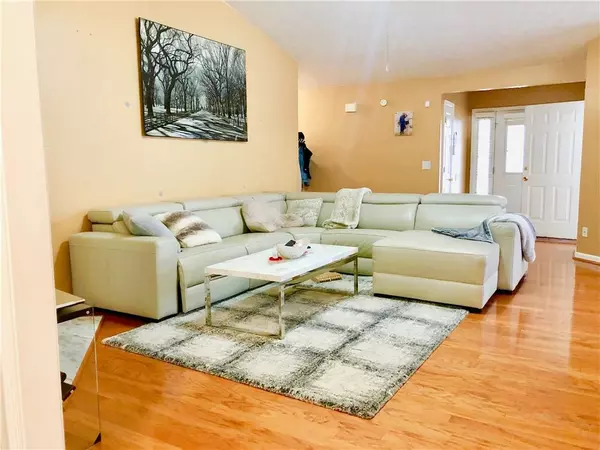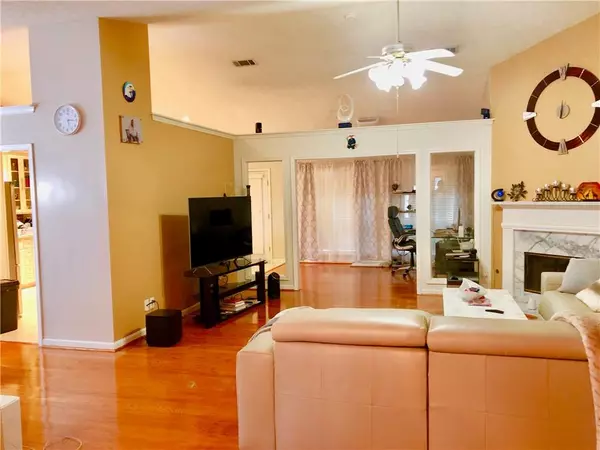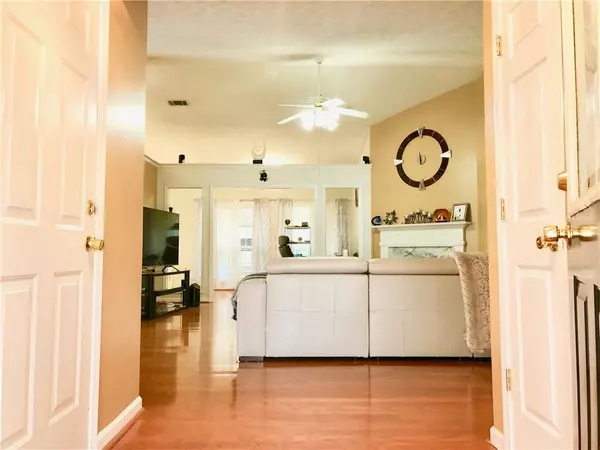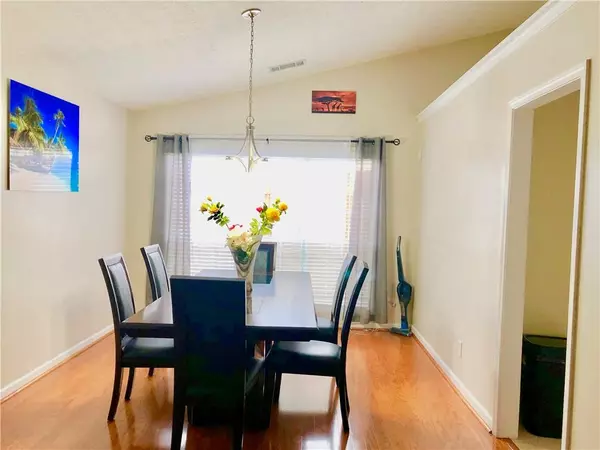$259,000
$259,000
For more information regarding the value of a property, please contact us for a free consultation.
3 Beds
2 Baths
1,996 SqFt
SOLD DATE : 07/16/2020
Key Details
Sold Price $259,000
Property Type Single Family Home
Sub Type Single Family Residence
Listing Status Sold
Purchase Type For Sale
Square Footage 1,996 sqft
Price per Sqft $129
Subdivision Ashford Cove
MLS Listing ID 6733184
Sold Date 07/16/20
Style Traditional, Other
Bedrooms 3
Full Baths 2
Construction Status Resale
HOA Y/N No
Originating Board FMLS API
Year Built 1993
Annual Tax Amount $3,563
Tax Year 2019
Lot Size 7,840 Sqft
Acres 0.18
Property Description
Beautiful updated kitchen recess lighting, tile floors, high end cabinetry, marble countertops and stainless steel appliances. Open spacious living room with dinning and office that flow and provide a great living experience wether you have a big family or love to entertain friends and family. Great updated and well maintained home located near all the major intersections and shopping you are looking for. Fenced in private backyard with a green area for your children to play and/or grow you greens. Glass enclosed covered porch that creates an extra outdoor living space, home gym/outdoor entertainment with a canopy for your grilling days. Security system with cameras with 360 live imagery and sensors on all windows and doors, wifi enabled garage door openers are some of the features you will enjoy with owning this home.
Location
State GA
County Gwinnett
Area 61 - Gwinnett County
Lake Name None
Rooms
Bedroom Description Master on Main, Oversized Master
Other Rooms None
Basement None
Main Level Bedrooms 3
Dining Room Seats 12+, Separate Dining Room
Interior
Interior Features Cathedral Ceiling(s), Smart Home
Heating Central, Natural Gas
Cooling Central Air
Flooring Hardwood
Fireplaces Number 1
Fireplaces Type Decorative, Gas Log, Living Room
Window Features Insulated Windows, Storm Window(s)
Appliance Dishwasher, Disposal, Double Oven, Electric Cooktop, Microwave, Range Hood, Refrigerator
Laundry Common Area, In Hall, Laundry Room, Main Level
Exterior
Exterior Feature Private Front Entry, Private Yard
Parking Features Covered, Garage, Garage Door Opener
Garage Spaces 2.0
Fence Back Yard
Pool None
Community Features None
Utilities Available Cable Available, Electricity Available, Natural Gas Available, Water Available
Waterfront Description None
View Other
Roof Type Shingle
Street Surface Asphalt
Accessibility None
Handicap Access None
Porch Covered, Front Porch, Glass Enclosed
Total Parking Spaces 2
Building
Lot Description Back Yard, Cul-De-Sac
Story One
Sewer Public Sewer
Water Public
Architectural Style Traditional, Other
Level or Stories One
Structure Type Vinyl Siding
New Construction No
Construction Status Resale
Schools
Elementary Schools Hopkins
Middle Schools Berkmar
High Schools Berkmar
Others
Senior Community no
Restrictions false
Tax ID R6159 385
Ownership Fee Simple
Financing yes
Special Listing Condition None
Read Less Info
Want to know what your home might be worth? Contact us for a FREE valuation!

Our team is ready to help you sell your home for the highest possible price ASAP

Bought with Virtual Properties Realty. Biz
"My job is to find and attract mastery-based agents to the office, protect the culture, and make sure everyone is happy! "
mark.galloway@galyangrouprealty.com
2302 Parklake Dr NE STE 220, Atlanta, Georgia, 30345, United States


