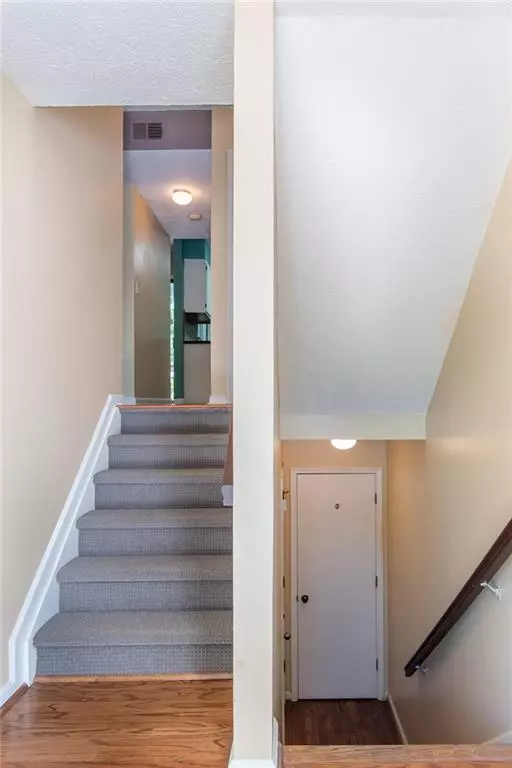$183,900
$187,900
2.1%For more information regarding the value of a property, please contact us for a free consultation.
2 Beds
2.5 Baths
1,322 SqFt
SOLD DATE : 09/13/2019
Key Details
Sold Price $183,900
Property Type Townhouse
Sub Type Townhouse
Listing Status Sold
Purchase Type For Sale
Square Footage 1,322 sqft
Price per Sqft $139
Subdivision Stratford Green Subdivisions
MLS Listing ID 6601907
Sold Date 09/13/19
Style Contemporary/Modern
Bedrooms 2
Full Baths 2
Half Baths 1
Construction Status Resale
HOA Y/N No
Originating Board FMLS API
Year Built 1985
Annual Tax Amount $2,953
Tax Year 2017
Lot Size 2,047 Sqft
Acres 0.047
Property Description
Unbelievably well maintained home in sought after Avondale Estates community of Stratford Green. The main level has perfect light in living & dining rooms, the adorable kitchen is updated nicely, entire home has custom shutters, tons of storage in the basement 1 car garage and added drive way parking.
This is truly a steal on one of the best streets in the neighborhood. Spacious bedrooms, nice grilling deck and you enjoy all the events, restaurants, and shopping Avondale has to offer are within walking distance. Bring your picky buyers to this wonderful home. Avondale Estates has fantastic community events for every season, huge 4th of July parade, beer festivals, wine crawls, arts festivals, farmers markets, the list goes on an on. Come visit and see for yourself.
Location
State GA
County Dekalb
Area 42 - Dekalb-East
Lake Name None
Rooms
Bedroom Description Split Bedroom Plan
Other Rooms None
Basement None
Dining Room Separate Dining Room
Interior
Interior Features Entrance Foyer, Entrance Foyer 2 Story, High Ceilings 9 ft Main
Heating Forced Air, Natural Gas
Cooling Central Air
Flooring Carpet, Ceramic Tile, Hardwood
Fireplaces Number 1
Fireplaces Type Gas Log
Window Features Insulated Windows, Shutters
Appliance Dishwasher, Gas Water Heater, Refrigerator, Washer
Laundry Main Level
Exterior
Exterior Feature Awning(s)
Parking Features Driveway, Garage
Garage Spaces 1.0
Fence None
Pool None
Community Features None
Utilities Available Cable Available, Electricity Available, Natural Gas Available, Sewer Available, Water Available
Waterfront Description None
View Other
Roof Type Composition, Shingle
Street Surface Asphalt
Accessibility None
Handicap Access None
Porch Covered, Deck
Total Parking Spaces 1
Building
Lot Description Back Yard, Cul-De-Sac
Story Three Or More
Sewer Public Sewer
Water Public
Architectural Style Contemporary/Modern
Level or Stories Three Or More
Structure Type Other
New Construction No
Construction Status Resale
Schools
Elementary Schools Avondale
Middle Schools Druid Hills
High Schools Druid Hills
Others
Senior Community no
Restrictions false
Tax ID 15 250 09 068
Ownership Fee Simple
Financing no
Special Listing Condition None
Read Less Info
Want to know what your home might be worth? Contact us for a FREE valuation!

Our team is ready to help you sell your home for the highest possible price ASAP

Bought with Keller Williams Realty Atl Perimeter

"My job is to find and attract mastery-based agents to the office, protect the culture, and make sure everyone is happy! "
mark.galloway@galyangrouprealty.com
2302 Parklake Dr NE STE 220, Atlanta, Georgia, 30345, United States







