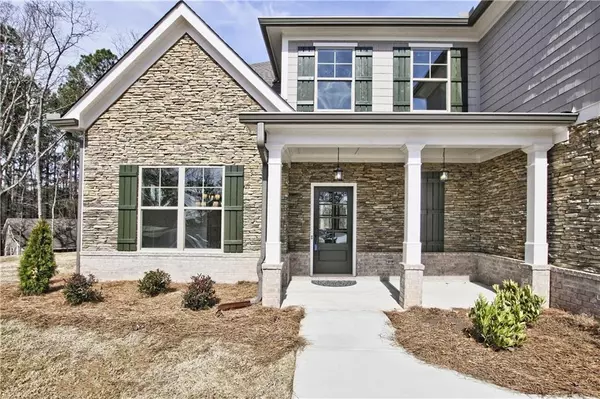$344,875
$344,895
For more information regarding the value of a property, please contact us for a free consultation.
4 Beds
3.5 Baths
3,122 SqFt
SOLD DATE : 09/27/2019
Key Details
Sold Price $344,875
Property Type Single Family Home
Sub Type Single Family Residence
Listing Status Sold
Purchase Type For Sale
Square Footage 3,122 sqft
Price per Sqft $110
Subdivision Falls At Rocky Branch
MLS Listing ID 6573546
Sold Date 09/27/19
Style Craftsman, Traditional
Bedrooms 4
Full Baths 3
Half Baths 1
Construction Status New Construction
HOA Fees $290
HOA Y/N Yes
Originating Board FMLS API
Year Built 2019
Tax Year 2019
Lot Size 0.681 Acres
Acres 0.681
Property Description
Move-in Ready! Sophisticated 2 story foyer w/ upgrades galore, hardwood floors on the main level, hardwood stairs w iron pickets will WOW you & your guest! Exceptionally trimmed dining rm w/ judges paneling, coffer ceiling. Captivating gourmet kit w/ farmhouse sink, 36" gas cooktop, double ovens, under cabinet lighting. Great rm off kitchen perfect for entertaining. Owner retreat w iconic bath and a closet of your dreams! Covered back porch, owners deck, and large private back yard! Seller-paid $3000 in closing cost with preferred lender Built by:Ashland Homes
Location
State GA
County Walton
Area 141 - Walton County
Lake Name None
Rooms
Bedroom Description Oversized Master, Other
Other Rooms None
Basement None
Dining Room Separate Dining Room
Interior
Interior Features Bookcases, Double Vanity, Entrance Foyer 2 Story, High Ceilings 9 ft Main, Low Flow Plumbing Fixtures, Tray Ceiling(s), Walk-In Closet(s)
Heating Natural Gas, Zoned
Cooling Attic Fan, Central Air, Zoned
Flooring Ceramic Tile, Hardwood
Fireplaces Number 1
Fireplaces Type Factory Built, Family Room, Gas Starter, Glass Doors
Window Features Insulated Windows
Appliance Dishwasher, Double Oven, Gas Cooktop, Microwave
Laundry Laundry Room, Upper Level
Exterior
Exterior Feature Balcony, Other
Parking Features Attached, Driveway, Garage, Level Driveway
Garage Spaces 2.0
Fence None
Pool None
Community Features Homeowners Assoc, Sidewalks, Other
Utilities Available Cable Available, Electricity Available, Natural Gas Available, Underground Utilities
Waterfront Description None
View Other
Roof Type Composition, Ridge Vents
Street Surface Asphalt
Accessibility None
Handicap Access None
Porch Covered, Deck, Rear Porch
Total Parking Spaces 2
Building
Lot Description Back Yard, Cul-De-Sac, Front Yard, Landscaped, Level, Wooded
Story Two
Sewer Septic Tank
Water Public
Architectural Style Craftsman, Traditional
Level or Stories Two
Structure Type Brick Front, Cement Siding, Stone
New Construction No
Construction Status New Construction
Schools
Elementary Schools Youth
Middle Schools Youth
High Schools Walnut Grove
Others
Senior Community no
Restrictions false
Tax ID N051H00000121000
Financing no
Special Listing Condition None
Read Less Info
Want to know what your home might be worth? Contact us for a FREE valuation!

Our team is ready to help you sell your home for the highest possible price ASAP

Bought with Keller Williams Realty Atlanta Partners
"My job is to find and attract mastery-based agents to the office, protect the culture, and make sure everyone is happy! "
mark.galloway@galyangrouprealty.com
2302 Parklake Dr NE STE 220, Atlanta, Georgia, 30345, United States







