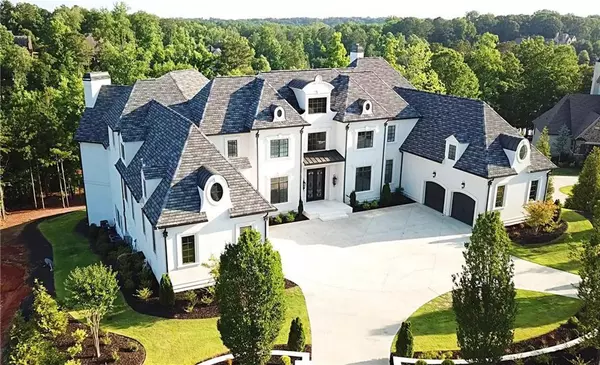$3,600,000
$3,899,000
7.7%For more information regarding the value of a property, please contact us for a free consultation.
7 Beds
8.5 Baths
13,500 SqFt
SOLD DATE : 06/21/2019
Key Details
Sold Price $3,600,000
Property Type Single Family Home
Sub Type Single Family Residence
Listing Status Sold
Purchase Type For Sale
Square Footage 13,500 sqft
Price per Sqft $266
Subdivision The Manor
MLS Listing ID 6524744
Sold Date 06/21/19
Style European, Traditional
Bedrooms 7
Full Baths 7
Half Baths 3
Construction Status Resale
HOA Fees $3,000
HOA Y/N Yes
Originating Board FMLS API
Year Built 2017
Annual Tax Amount $2,749
Tax Year 2016
Lot Size 1.750 Acres
Acres 1.75
Property Description
LA living w/European sophistication at its finest exemplifies luxury living w/seamless blend of indoor & outdoor living space,Walls of windows,12ft Ceilings,Gourmet kitchen views fireside keeping rm w/barrel roll Venetian plaster ceiling,caterer's Kitchen,Master Suite w/fireside sitting area,Balcony,spa like bath w/custom closets,Terrace Level Features back-lit Onyx bar,wine cellar,Fitness center,Sauna,home office,billiards rm,Stone Arches,private grounds views lake & hotel size salt water pool/spa w/swim-up bar,summer/Kitchen,security/audio system,Indoor sports Court
Location
State GA
County Fulton
Area 13 - Fulton North
Lake Name None
Rooms
Bedroom Description Master on Main
Other Rooms Outdoor Kitchen
Basement Daylight, Driveway Access, Exterior Entry, Finished, Full, Interior Entry
Main Level Bedrooms 1
Dining Room Seats 12+, Separate Dining Room
Interior
Interior Features Central Vacuum, Entrance Foyer 2 Story, High Ceilings 10 ft Main, High Ceilings 10 ft Upper, High Ceilings 10 ft Lower, High Speed Internet, His and Hers Closets, Low Flow Plumbing Fixtures, Sauna, Smart Home, Walk-In Closet(s), Wet Bar
Heating Natural Gas, Zoned
Cooling Ceiling Fan(s), Central Air, Zoned
Flooring Hardwood
Fireplaces Number 5
Fireplaces Type Basement, Double Sided, Factory Built, Gas Starter, Keeping Room, Outside
Window Features None
Appliance Dishwasher, Double Oven, Gas Water Heater, Microwave, Refrigerator
Laundry Main Level, Upper Level
Exterior
Exterior Feature Garden, Gas Grill, Rear Stairs
Parking Features Attached, Driveway, Garage Faces Side, Level Driveway, Parking Pad
Garage Spaces 4.0
Fence None
Pool Heated, Gunite, In Ground
Community Features None
Utilities Available Cable Available, Electricity Available, Natural Gas Available, Underground Utilities
Waterfront Description Lake, Lake Front
Roof Type Ridge Vents, Shingle
Street Surface Paved
Accessibility Accessible Elevator Installed, Accessible Hallway(s)
Handicap Access Accessible Elevator Installed, Accessible Hallway(s)
Porch Covered, Deck, Patio
Total Parking Spaces 4
Building
Lot Description Lake/Pond On Lot, Landscaped, Level, On Golf Course, Wooded
Story Three Or More
Sewer Public Sewer
Water Public
Architectural Style European, Traditional
Level or Stories Three Or More
Structure Type Stone, Stucco
New Construction No
Construction Status Resale
Schools
Elementary Schools Summit Hill
Middle Schools Hopewell
High Schools Cambridge
Others
HOA Fee Include Swim/Tennis
Senior Community no
Restrictions false
Tax ID 22 533003231283
Financing no
Special Listing Condition None
Read Less Info
Want to know what your home might be worth? Contact us for a FREE valuation!

Our team is ready to help you sell your home for the highest possible price ASAP

Bought with Solid Source Realty, Inc.
"My job is to find and attract mastery-based agents to the office, protect the culture, and make sure everyone is happy! "
mark.galloway@galyangrouprealty.com
2302 Parklake Dr NE STE 220, Atlanta, Georgia, 30345, United States







