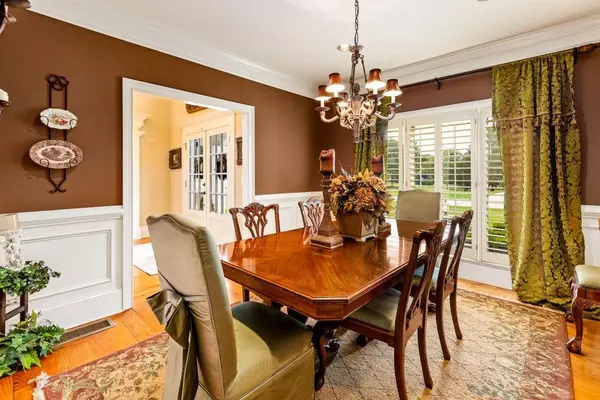$825,000
$845,000
2.4%For more information regarding the value of a property, please contact us for a free consultation.
5 Beds
5.5 Baths
5,671 SqFt
SOLD DATE : 03/29/2019
Key Details
Sold Price $825,000
Property Type Single Family Home
Sub Type Single Family Residence
Listing Status Sold
Purchase Type For Sale
Square Footage 5,671 sqft
Price per Sqft $145
Subdivision Whitewater Creek
MLS Listing ID 6073471
Sold Date 03/29/19
Style Traditional
Bedrooms 5
Full Baths 5
Half Baths 1
HOA Fees $2,016
Originating Board FMLS API
Year Built 1996
Annual Tax Amount $7,199
Tax Year 2017
Lot Size 1.000 Acres
Property Description
SPRAWLING CUSTOM HOME WITH GORGEOUS POOL, SPA, POOL HOUSE & 4 CAR GARAGE ON THE 6TH HOLE! Stone walk, gas lanterns & French doors welcome you home! Main level features heart pine floors, formal LR & DR, study, family rm, exposed beams, stone fplc, large brkfst, kitchen w/ brick floors, built in SS applncs, gas range, silestone & granite! Slate floors & beamed hallway lead to the great room w/ fplc, bar, bonus rm & full bath. 2nd level includes a den, master suite w/ balcony overlooking resort style backyard, master bath w/ marble & huge closet, plus 3 secondary bedrms.
Location
State GA
County Fayette
Rooms
Other Rooms Pool House
Basement Crawl Space
Dining Room Separate Dining Room
Interior
Interior Features Beamed Ceilings, Entrance Foyer 2 Story, Tray Ceiling(s), Walk-In Closet(s), Wet Bar
Heating Forced Air, Natural Gas
Cooling Central Air
Flooring Hardwood
Fireplaces Number 3
Fireplaces Type Factory Built, Family Room, Gas Starter, Other Room, Outside
Laundry In Kitchen, Laundry Room
Exterior
Exterior Feature Rear Stairs
Parking Features Attached, Kitchen Level
Garage Spaces 4.0
Fence Fenced
Pool In Ground
Community Features Clubhouse, Fitness Center, Gated, Golf, Homeowners Assoc, Playground, Pool, Street Lights, Tennis Court(s)
Utilities Available Cable Available, Underground Utilities
Roof Type Composition
Building
Lot Description Cul-De-Sac, Level, On Golf Course, Private
Story Three Or More
Sewer Septic Tank
Water Public
New Construction No
Schools
Elementary Schools Braelinn
Middle Schools Rising Star
High Schools Starrs Mill
Others
Senior Community no
Special Listing Condition None
Read Less Info
Want to know what your home might be worth? Contact us for a FREE valuation!

Our team is ready to help you sell your home for the highest possible price ASAP

Bought with Non FMLS Member

"My job is to find and attract mastery-based agents to the office, protect the culture, and make sure everyone is happy! "
mark.galloway@galyangrouprealty.com
2302 Parklake Dr NE STE 220, Atlanta, Georgia, 30345, United States







