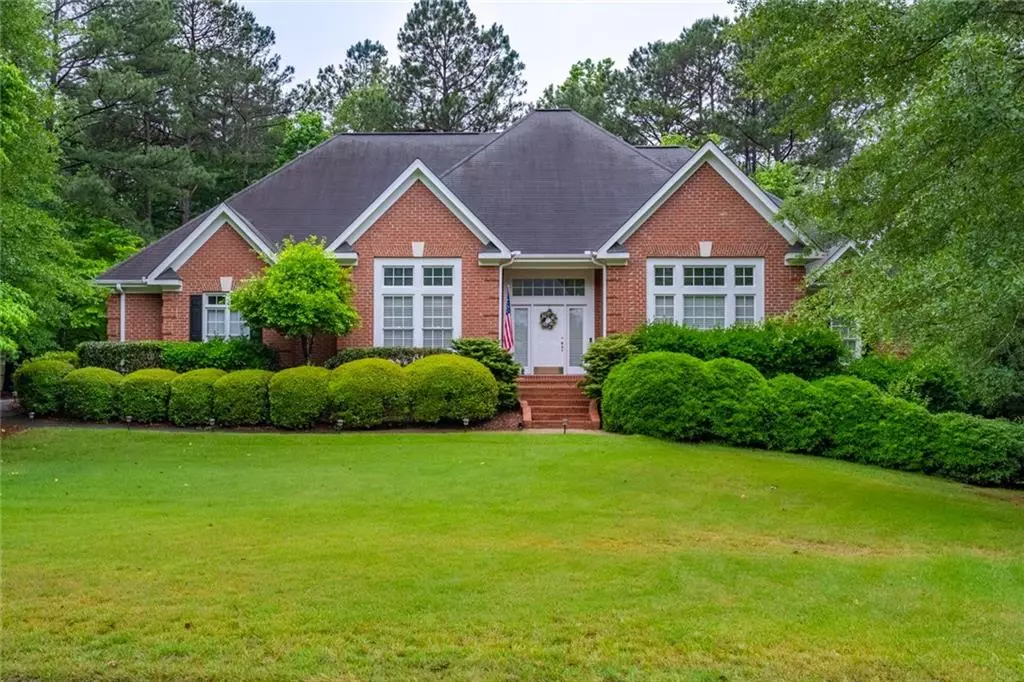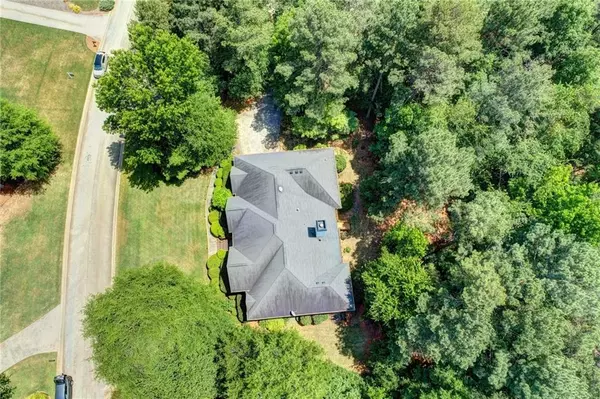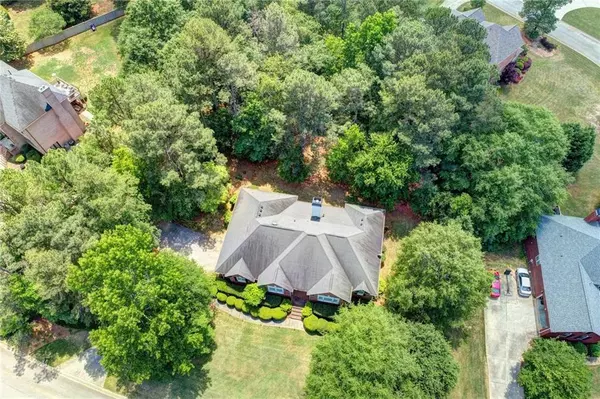$380,000
$389,900
2.5%For more information regarding the value of a property, please contact us for a free consultation.
5 Beds
3.5 Baths
4,830 SqFt
SOLD DATE : 08/20/2020
Key Details
Sold Price $380,000
Property Type Single Family Home
Sub Type Single Family Residence
Listing Status Sold
Purchase Type For Sale
Square Footage 4,830 sqft
Price per Sqft $78
Subdivision Saint Ives
MLS Listing ID 6688766
Sold Date 08/20/20
Style Ranch, Traditional
Bedrooms 5
Full Baths 3
Half Baths 1
Construction Status Resale
HOA Y/N Yes
Originating Board FMLS API
Year Built 1996
Annual Tax Amount $3,818
Tax Year 2019
Lot Size 0.639 Acres
Acres 0.639
Property Description
HARD TO FIND & SO NICE TO HAVE 4-SIDED BRICK RANCH + MASSIVE FULL BASEMENT UNDER $400K! Gracious, welcoming, meticulously maintained & well cared for by original owners. Custom built with the fine features & detailing you deserve. All rooms oversized. Stunning marble foyer invites all and opens to Dining & Living spaces. Gleaming Hdwd floors warm the interior and continue thru-out the elegantly paneled fireside Family Rm, Kitchen, Breakfast & Half Bath. Sparkling White Kit w NEW stainless farm sink! A chef and sous chef's dream kitchen with double ovens, gas cooktop + plenty of counter space for food prep, baking or chats over coffee. Sunny Bkfst area can seat 8+. Lavish Master Suite Retreat: double trey clg, premium carpet & pad, marble whirlpool tub & shower + dual vanities, linen closet, WIC, ceramic tile flooring. Master Bdrm has private side door that opens outside to the covered outdoor porch! Imagine morning coffee outside on the porch swing! HUGE Laundry Rm with storage and upright freezer space! 2 addl Bdrms on main share Hall Bath. The Finished Terrace Level could be an amazing In-Law Suite. It includes a Home Off, 2nd Family Rm, Media-Game Rm, 2 BIG Bdrms, 3rd Full Bath, but also offers loads of Unfinished Storage Space + Workshop/Tool Rm. NEW Water Heater 3/20! Zoysia landscape w irrigation system ideal for pets or play! Barrow's BEST Swim-Tennis Neighborhood!
Location
State GA
County Barrow
Area 302 - Barrow County
Lake Name None
Rooms
Bedroom Description In-Law Floorplan, Master on Main, Split Bedroom Plan
Other Rooms None
Basement Daylight, Exterior Entry, Finished, Finished Bath, Full, Interior Entry
Main Level Bedrooms 3
Dining Room Seats 12+, Separate Dining Room
Interior
Interior Features Entrance Foyer, High Ceilings 9 ft Main, High Ceilings 10 ft Main, High Speed Internet, Tray Ceiling(s), Walk-In Closet(s)
Heating Central, Forced Air, Natural Gas
Cooling Central Air
Flooring Carpet, Ceramic Tile, Hardwood
Fireplaces Number 1
Fireplaces Type Factory Built, Family Room, Gas Log, Gas Starter
Window Features Insulated Windows
Appliance Dishwasher, Double Oven, ENERGY STAR Qualified Appliances, Gas Cooktop, Gas Water Heater, Range Hood, Self Cleaning Oven
Laundry Laundry Room, Main Level
Exterior
Exterior Feature Private Front Entry, Private Yard
Parking Features Attached, Garage, Garage Door Opener, Garage Faces Side, Kitchen Level, Level Driveway
Garage Spaces 2.0
Fence None
Pool None
Community Features Homeowners Assoc, Pool, Street Lights, Tennis Court(s)
Utilities Available Cable Available, Electricity Available, Natural Gas Available, Phone Available, Underground Utilities, Water Available
Waterfront Description None
View Rural
Roof Type Composition
Street Surface Asphalt
Accessibility None
Handicap Access None
Porch Covered, Deck, Rear Porch
Total Parking Spaces 2
Building
Lot Description Back Yard, Front Yard, Landscaped, Level, Wooded
Story One
Sewer Septic Tank
Water Public
Architectural Style Ranch, Traditional
Level or Stories One
Structure Type Brick 4 Sides
New Construction No
Construction Status Resale
Schools
Elementary Schools Holsenbeck
Middle Schools Russell
High Schools Winder-Barrow
Others
HOA Fee Include Insurance, Swim/Tennis
Senior Community no
Restrictions false
Tax ID WN26B 030
Special Listing Condition None
Read Less Info
Want to know what your home might be worth? Contact us for a FREE valuation!

Our team is ready to help you sell your home for the highest possible price ASAP

Bought with The Homestore, LLC.
"My job is to find and attract mastery-based agents to the office, protect the culture, and make sure everyone is happy! "
mark.galloway@galyangrouprealty.com
2302 Parklake Dr NE STE 220, Atlanta, Georgia, 30345, United States







