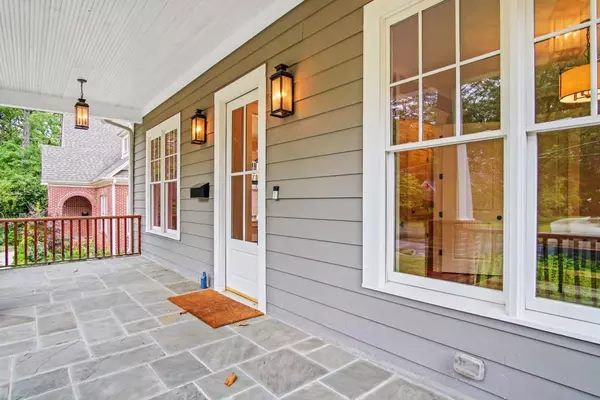$875,000
$899,900
2.8%For more information regarding the value of a property, please contact us for a free consultation.
6 Beds
4 Baths
0.34 Acres Lot
SOLD DATE : 09/01/2020
Key Details
Sold Price $875,000
Property Type Single Family Home
Sub Type Single Family Residence
Listing Status Sold
Purchase Type For Sale
Subdivision Avondale Estates
MLS Listing ID 6730318
Sold Date 09/01/20
Style Craftsman, Traditional
Bedrooms 6
Full Baths 4
Construction Status Resale
HOA Y/N No
Originating Board FMLS API
Year Built 2017
Tax Year 2019
Lot Size 0.340 Acres
Acres 0.34
Property Description
Avondale Estates is a very unique and special place to be able to call home! The community offers sidewalk lined streets, beautiful greenery, parks, a lake, eateries, shops, history and residents that truly take pride in being part of such a great community! This newly built home just adds to the already A+ location. The homeowners custom built this home and left no detail untouched! The curb appeal of the home will draw you in the moment you pull into the drive, the spacious yard, rocking chair front porch and a home that just invites you to come in! Gorgeous Hardwoods will be found throughout all the living spaces! Spacious rooms and an open first floor will continue to captivate you as you tour. The kitchen is a dream with tons of cabinet space, stainless appliances, gorgeous Carrara marble tops on the island and a stunning chevron marble backsplash, a walk-in pantry that also has a coffee station set up! A screened in patio and side deck are sure to be a favorite spot to enjoy the peaceful tree lined backyard! Upstairs features the master suite, a guest suite and 2 full bedrooms that share a jack-n-jill bath. The basement has a finished rec/game room with beautiful custom built-ins, a spacious guest bedroom, there is plumbing available for a future bath as well. This is a truly liveable home from the outside in, you are sure to love it!
Location
State GA
County Dekalb
Area 52 - Dekalb-West
Lake Name None
Rooms
Bedroom Description Other
Other Rooms None
Basement Bath/Stubbed, Daylight, Driveway Access, Exterior Entry, Partial
Main Level Bedrooms 1
Dining Room Seats 12+, Separate Dining Room
Interior
Interior Features Bookcases, Disappearing Attic Stairs, Double Vanity, Entrance Foyer, High Ceilings 10 ft Main, High Ceilings 10 ft Upper, High Ceilings 10 ft Lower, High Speed Internet, Walk-In Closet(s), Other
Heating Natural Gas, Zoned
Cooling Central Air, Zoned
Flooring Ceramic Tile, Concrete, Hardwood
Fireplaces Type Family Room, Gas Starter
Window Features Insulated Windows
Appliance Dishwasher, Disposal, Gas Cooktop, Gas Oven, Gas Water Heater, Range Hood, Self Cleaning Oven, Other
Laundry Laundry Room, Upper Level
Exterior
Exterior Feature Private Rear Entry, Private Yard, Rear Stairs
Parking Features Attached, Drive Under Main Level, Driveway, Garage, Garage Door Opener
Garage Spaces 2.0
Fence None
Pool None
Community Features Near Schools, Near Shopping, Near Trails/Greenway, Park, Playground, Sidewalks, Street Lights
Utilities Available Cable Available, Electricity Available, Natural Gas Available, Phone Available, Sewer Available, Underground Utilities, Water Available
Waterfront Description None
View Other
Roof Type Composition
Street Surface Asphalt
Accessibility None
Handicap Access None
Porch Covered, Deck, Enclosed, Front Porch, Screened
Total Parking Spaces 2
Building
Lot Description Back Yard, Front Yard, Landscaped, Level, Private, Wooded
Story Three Or More
Sewer Public Sewer
Water Public
Architectural Style Craftsman, Traditional
Level or Stories Three Or More
Structure Type Cement Siding
New Construction No
Construction Status Resale
Schools
Elementary Schools Avondale
Middle Schools Druid Hills
High Schools Druid Hills
Others
Senior Community no
Restrictions false
Tax ID 15 232 10 016
Ownership Other
Financing no
Special Listing Condition None
Read Less Info
Want to know what your home might be worth? Contact us for a FREE valuation!

Our team is ready to help you sell your home for the highest possible price ASAP

Bought with Ansley Atlanta Real Estate, LLC
"My job is to find and attract mastery-based agents to the office, protect the culture, and make sure everyone is happy! "
mark.galloway@galyangrouprealty.com
2302 Parklake Dr NE STE 220, Atlanta, Georgia, 30345, United States







