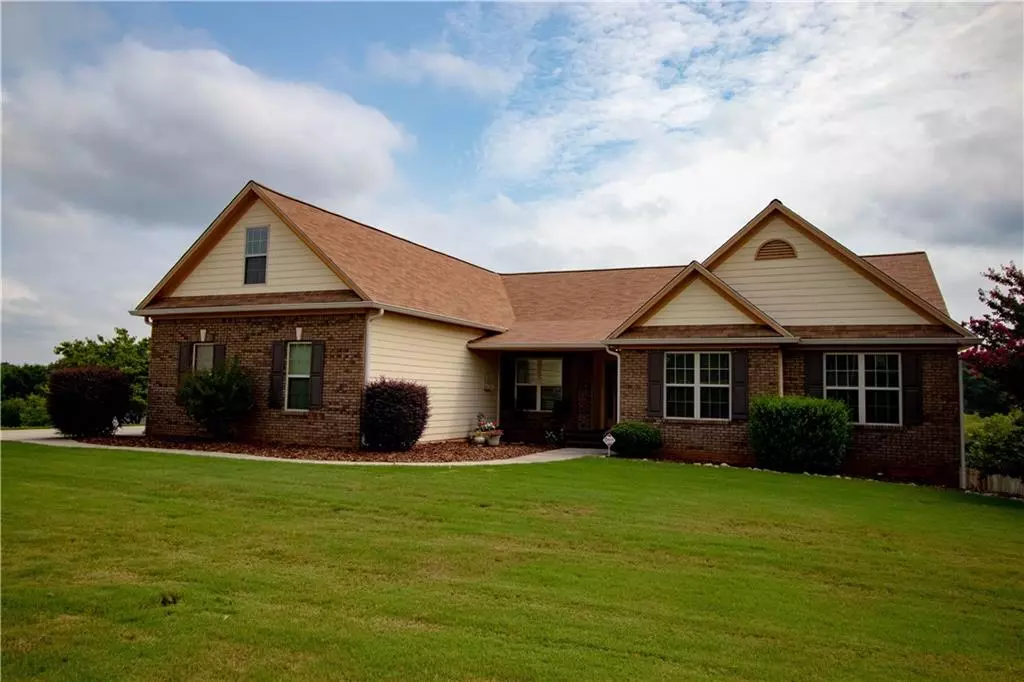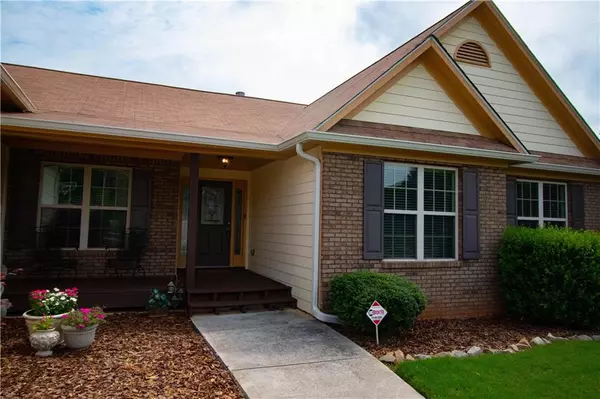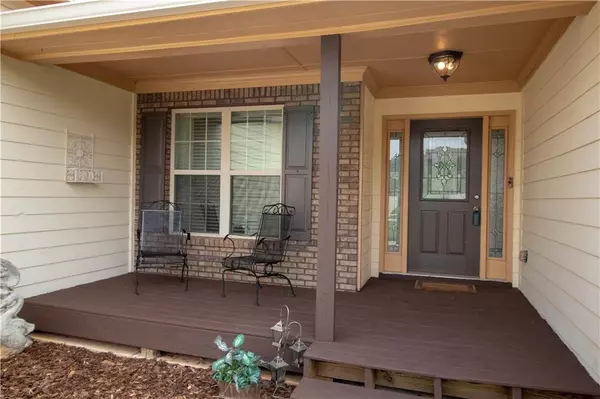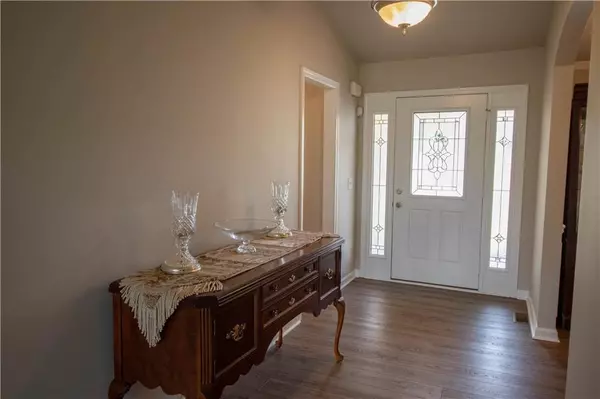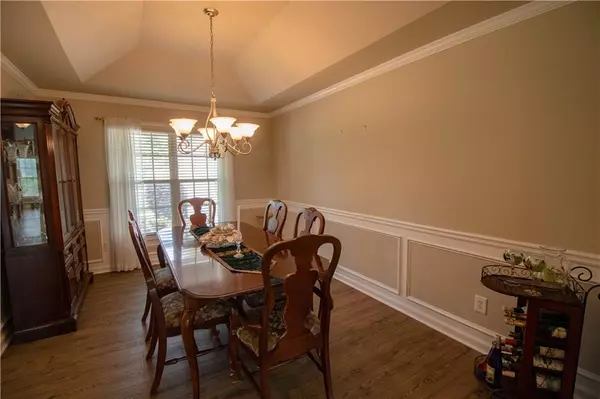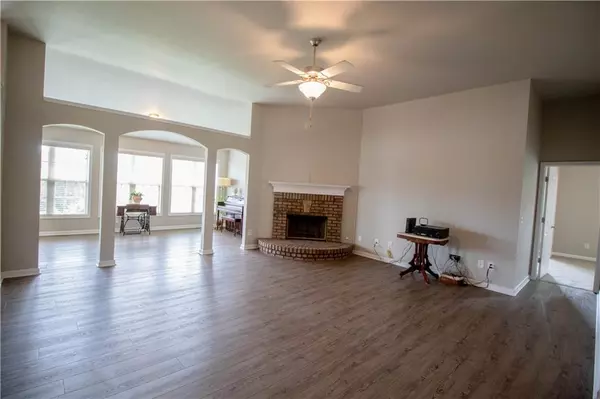$334,900
$334,900
For more information regarding the value of a property, please contact us for a free consultation.
4 Beds
4 Baths
5,624 SqFt
SOLD DATE : 09/18/2019
Key Details
Sold Price $334,900
Property Type Single Family Home
Sub Type Single Family Residence
Listing Status Sold
Purchase Type For Sale
Square Footage 5,624 sqft
Price per Sqft $59
Subdivision Windemere
MLS Listing ID 6596877
Sold Date 09/18/19
Style Ranch, Traditional
Bedrooms 4
Full Baths 4
Construction Status Resale
HOA Y/N No
Originating Board FMLS API
Year Built 2005
Annual Tax Amount $2,080
Tax Year 2018
Lot Size 0.773 Acres
Acres 0.773
Property Description
Hidden Gem! This house has everything to check off your list! 3 car side entry garage. Full finished family entertainment zone in the basement complete with theatre room including equipment (90 in screen, theatre seating, surround sound and billard room with all accessories and pool table. New roof, new carpet, new plank flooring, new paint & trim inside. HUGE open concept kitchen, breakfast, sunroom, family rm & dining rm. Owner suite with sitting room, his and her closets! ENORMOUS fully fenced private back yard! Upstairs bonus room with full bathroom perfect for a guest suite or getaway home office. One owner custom modified one of a kind plan. Owner entry from garage has great space then leads to oversized laundry room complete with washer and dryer! Dual-zone surround sound in kitchen, master, living room and outside! Upgraded Trane HVAC units. Tons of storage still remains in the fully finished basement. An excellent established community in Winder. No HOA.
Location
State GA
County Barrow
Area 301 - Barrow County
Lake Name None
Rooms
Bedroom Description Master on Main, Oversized Master, Sitting Room
Other Rooms None
Basement Daylight, Exterior Entry, Finished, Full
Main Level Bedrooms 3
Dining Room Open Concept, Separate Dining Room
Interior
Interior Features Double Vanity, Entrance Foyer, His and Hers Closets, Tray Ceiling(s)
Heating Electric, Forced Air
Cooling Central Air, Heat Pump
Flooring Carpet, Vinyl, Other
Fireplaces Number 1
Fireplaces Type Factory Built, Family Room, Gas Starter
Window Features Insulated Windows
Appliance Dishwasher, Dryer, Electric Range, Microwave, Washer
Laundry Laundry Room, Other
Exterior
Exterior Feature Balcony, Other
Parking Features Attached, Garage, Garage Door Opener
Garage Spaces 3.0
Fence Back Yard, Privacy
Pool None
Community Features Sidewalks, Street Lights
Utilities Available Electricity Available
Waterfront Description None
View Other
Roof Type Composition, Shingle
Street Surface Asphalt
Accessibility None
Handicap Access None
Porch Covered, Deck, Front Porch, Patio
Total Parking Spaces 3
Building
Lot Description Back Yard, Level
Story One and One Half
Sewer Septic Tank
Water Public
Architectural Style Ranch, Traditional
Level or Stories One and One Half
Structure Type Brick Front, Cement Siding
New Construction No
Construction Status Resale
Schools
Elementary Schools Holsenbeck
Middle Schools Bear Creek - Barrow
High Schools Winder-Barrow
Others
Senior Community no
Restrictions false
Tax ID WN25A 013
Financing no
Special Listing Condition None
Read Less Info
Want to know what your home might be worth? Contact us for a FREE valuation!

Our team is ready to help you sell your home for the highest possible price ASAP

Bought with Sellect Realtors, LLC.
"My job is to find and attract mastery-based agents to the office, protect the culture, and make sure everyone is happy! "
mark.galloway@galyangrouprealty.com
2302 Parklake Dr NE STE 220, Atlanta, Georgia, 30345, United States


