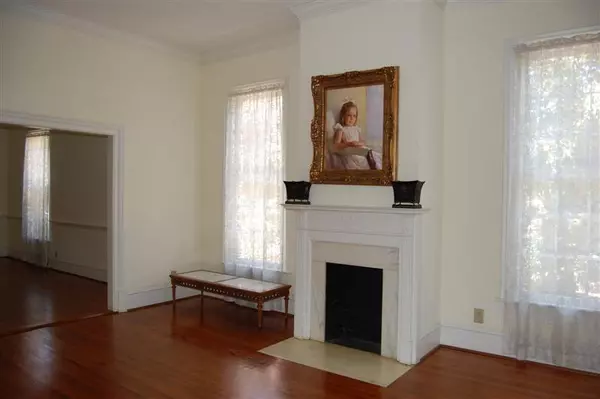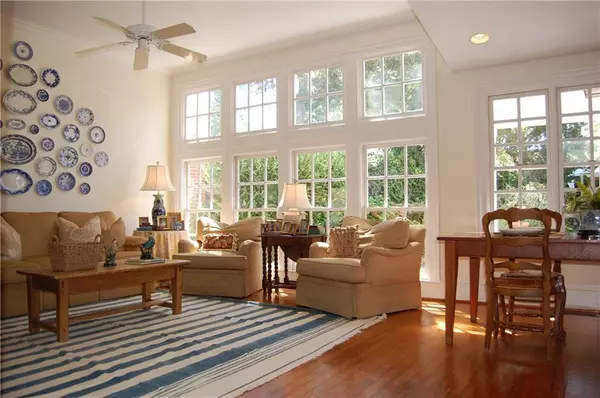$577,500
$599,000
3.6%For more information regarding the value of a property, please contact us for a free consultation.
5 Beds
4.5 Baths
4,360 SqFt
SOLD DATE : 08/09/2019
Key Details
Sold Price $577,500
Property Type Single Family Home
Sub Type Single Family Residence
Listing Status Sold
Purchase Type For Sale
Square Footage 4,360 sqft
Price per Sqft $132
Subdivision Between The Rivers
MLS Listing ID 6512390
Sold Date 08/09/19
Style Traditional
Bedrooms 5
Full Baths 4
Half Baths 1
Construction Status Resale
HOA Y/N No
Originating Board FMLS API
Year Built 1905
Annual Tax Amount $7,081
Tax Year 2018
Property Description
Wonderful downtown historic home. Impeccable period details yet fully renovated. Huge LR w/FP. DR comfortably seats 12. Gorgeous hardwd floors & crown moldings. 11' ceilings. Kitchen w/stainless steel apps opens to spacious breakfast area & big, bright keeping room w/floor-to-ceiling windows overlooking the back yard. Cozy panelled study w/FP. Great master suite w/sunny sitting room that could serve as a nursery. 5BR/4.5BA. All BRs are large. First floor BR could easily be a second master. Lots of natural light. Beautifully landscaped. Coveted garage pkg for 2 cars.
Location
State GA
County Floyd
Area 356 - Floyd-Downtown
Lake Name None
Rooms
Bedroom Description Sitting Room
Other Rooms None
Basement Crawl Space, Exterior Entry
Main Level Bedrooms 1
Dining Room Seats 12+, Separate Dining Room
Interior
Interior Features Bookcases, Double Vanity, Entrance Foyer, High Ceilings 10 ft Lower, High Ceilings 10 ft Upper, His and Hers Closets, Walk-In Closet(s), Wet Bar
Heating Forced Air, Heat Pump, Natural Gas, Zoned
Cooling Ceiling Fan(s), Central Air, Heat Pump, Zoned
Flooring Ceramic Tile, Hardwood, Pine
Fireplaces Number 2
Fireplaces Type Family Room, Living Room
Window Features Insulated Windows, Shutters
Appliance Dishwasher, Disposal, Gas Cooktop, Gas Oven, Microwave, Refrigerator, Self Cleaning Oven
Laundry Laundry Room, Upper Level
Exterior
Exterior Feature Garden, Private Front Entry, Private Rear Entry, Private Yard
Parking Features Carport, Detached, Garage Faces Rear
Fence Back Yard, Brick, Fenced
Pool None
Community Features Near Shopping, Sidewalks, Street Lights
Utilities Available Cable Available, Electricity Available, Natural Gas Available, Phone Available, Sewer Available, Water Available
View Other
Roof Type Composition
Street Surface Paved
Accessibility None
Handicap Access None
Porch Front Porch, Patio, Rear Porch, Wrap Around
Total Parking Spaces 2
Building
Lot Description Back Yard, Front Yard, Landscaped, Level, Private
Story Two
Sewer Public Sewer
Water Public
Architectural Style Traditional
Level or Stories Two
Structure Type Frame
New Construction No
Construction Status Resale
Schools
Elementary Schools East Central
Middle Schools Rome
High Schools Rome
Others
Senior Community no
Restrictions false
Tax ID J14C 284
Special Listing Condition None
Read Less Info
Want to know what your home might be worth? Contact us for a FREE valuation!

Our team is ready to help you sell your home for the highest possible price ASAP

Bought with Hardy Realty and Development Company
"My job is to find and attract mastery-based agents to the office, protect the culture, and make sure everyone is happy! "
mark.galloway@galyangrouprealty.com
2302 Parklake Dr NE STE 220, Atlanta, Georgia, 30345, United States







