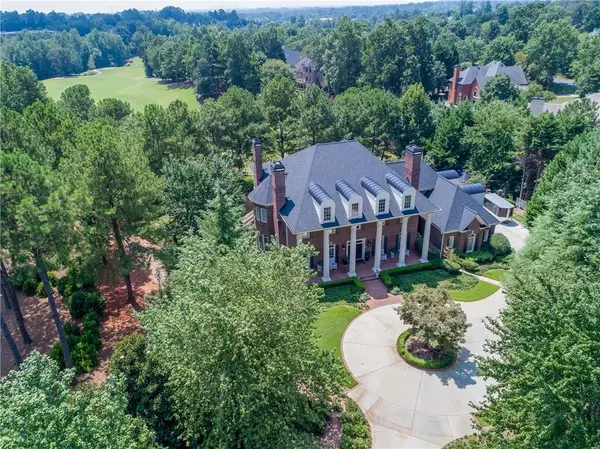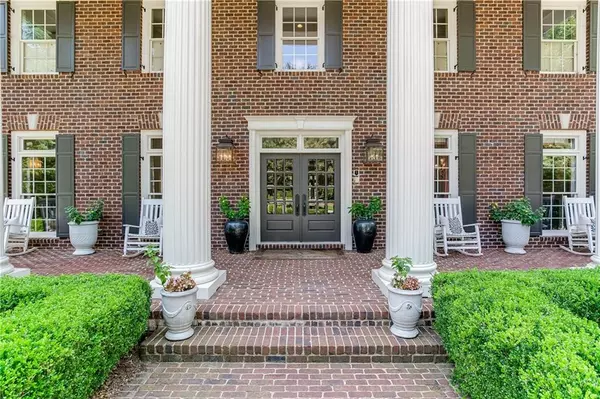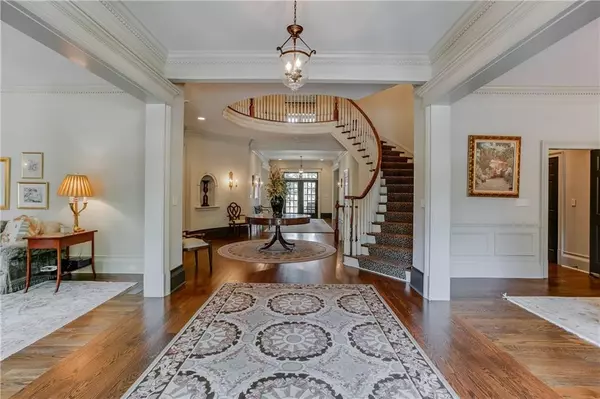$1,247,000
$1,300,000
4.1%For more information regarding the value of a property, please contact us for a free consultation.
5 Beds
6.5 Baths
9,946 SqFt
SOLD DATE : 10/11/2019
Key Details
Sold Price $1,247,000
Property Type Single Family Home
Sub Type Single Family Residence
Listing Status Sold
Purchase Type For Sale
Square Footage 9,946 sqft
Price per Sqft $125
Subdivision Sugarloaf Country Club
MLS Listing ID 6064145
Sold Date 10/11/19
Style Traditional
Bedrooms 5
Full Baths 5
Half Baths 3
Originating Board FMLS API
Year Built 2000
Annual Tax Amount $17,584
Tax Year 2017
Lot Size 0.960 Acres
Property Description
PRICE IMPROVEMENT! Stately Southern charmer situated on 1 acre on the golf course. The estate features include: 4 sides brick, 4 car garage, salt water pool with spa, wine cellar, 2 kitchens, 2 laundry rooms and elevator. Experience custom craftsmanship and hi-end finishes on every level including Berkeley cabinets, Crestron tech solution, Subzero and Thermador appliances. Three glorious porches, 5 fireplaces, 5 bedrooms each with ensuite baths, and 3 powder baths. New roof, HVAC, garage doors, pool equipment, ext paint and refinished wood floors. SEE VIRTUAL TOUR!
Location
State GA
County Gwinnett
Rooms
Other Rooms None
Basement Bath/Stubbed, Daylight, Exterior Entry, Finished, Full, Interior Entry
Dining Room Butlers Pantry, Seats 12+
Interior
Interior Features Bookcases, Elevator, Entrance Foyer, Entrance Foyer 2 Story, High Ceilings 10 ft Main, High Ceilings 10 ft Upper, High Speed Internet, Tray Ceiling(s), Walk-In Closet(s), Wet Bar
Heating Natural Gas
Cooling Ceiling Fan(s), Central Air
Flooring Carpet, Hardwood
Fireplaces Number 5
Fireplaces Type Basement, Family Room, Living Room
Laundry Laundry Room, Upper Level
Exterior
Exterior Feature Gas Grill, Other
Parking Features Attached, Garage Door Opener, Garage Faces Side, Level Driveway
Fence None
Pool Heated, In Ground
Community Features Country Club, Fitness Center, Gated, Golf, Homeowners Assoc, Lake, Playground, Pool, Restaurant
Utilities Available Other
Waterfront Description None
View Golf Course
Roof Type Composition
Building
Lot Description Landscaped, Level, On Golf Course, Private, Wooded
Story Two
Sewer Public Sewer
Water Public
New Construction No
Schools
Elementary Schools Mason
Middle Schools Hull
High Schools Peachtree Ridge
Others
Senior Community no
Special Listing Condition None
Read Less Info
Want to know what your home might be worth? Contact us for a FREE valuation!

Our team is ready to help you sell your home for the highest possible price ASAP

Bought with Americas Realty, Inc.
"My job is to find and attract mastery-based agents to the office, protect the culture, and make sure everyone is happy! "
mark.galloway@galyangrouprealty.com
2302 Parklake Dr NE STE 220, Atlanta, Georgia, 30345, United States







