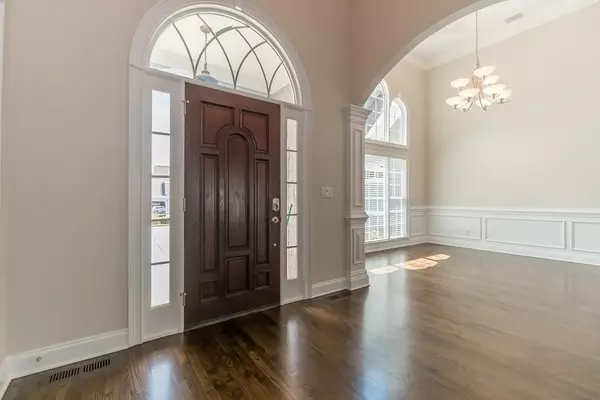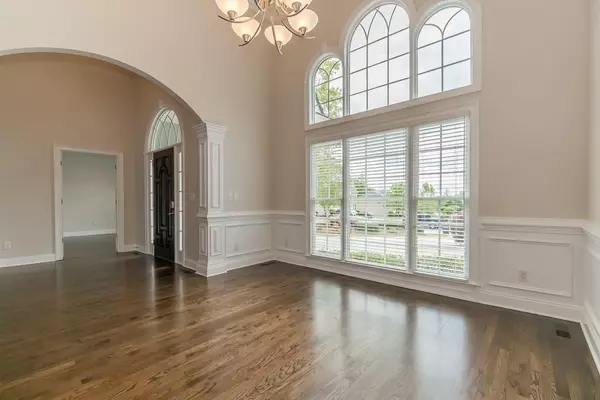$344,700
$344,700
For more information regarding the value of a property, please contact us for a free consultation.
4 Beds
3.5 Baths
2,760 SqFt
SOLD DATE : 08/10/2020
Key Details
Sold Price $344,700
Property Type Single Family Home
Sub Type Single Family Residence
Listing Status Sold
Purchase Type For Sale
Square Footage 2,760 sqft
Price per Sqft $124
Subdivision Rosewood
MLS Listing ID 6713600
Sold Date 08/10/20
Style Ranch, Tudor
Bedrooms 4
Full Baths 3
Half Baths 1
Construction Status Resale
HOA Fees $700
HOA Y/N Yes
Originating Board FMLS API
Year Built 2005
Annual Tax Amount $4,756
Tax Year 2019
Lot Size 0.309 Acres
Acres 0.3094
Property Description
Exquisite Custom Ranch Plan With Spacious 4th Bedroom Suite. Shows Like New. Upgrades Include: New Roof (2 years), New Carpet, New Paint & Floor Newly Refinished. New Windows, Kohler Fixtures Throughout! Levolor Plantation Blinds! LED Lighting. Stunning Entry Opens To Soaring Ceilings, Lovely Greatroom Wired For 65" TV & Speakers. Formal Dining Room With Columns, Formal Living Room/Office With Glass French Doors. Gourmet Kitchen With Stained Cabinets & Granite Tops In Kitchen & Bath! All Stainless Steel Appliances. Breakfast Room. Deck Overlooks Charming Backyard! Relax In The Elegant Owner's Suite With Whirlpool Tub, Tile Shower & 2 Large Closets! Huge Secondary Bedrooms. Low Maintenance With 5" Gutter Guards! Solid Composite Shutters (1 year)! Beautiful Circular Drive, Custom Landscape Lighting. Full Basement For Expansion, Plumbed For Bath. Potential Man Cave/In-Law Suite! Hardwired For Security. NEST Thermostat, Motion/Smoke/CO Detectors. Termite Bait Treatment Bond. 2-Car Garage With Freshly Painted Floors! Sought-After Swim/Tennis Community. Free-Form Pool Going In Across Street With Unobstructed Water View Forever! Excellent Location! Move-In Ready!
Location
State GA
County Douglas
Area 91 - Douglas County
Lake Name None
Rooms
Bedroom Description Master on Main, Split Bedroom Plan
Other Rooms None
Basement Boat Door, Bath/Stubbed, Exterior Entry, Full, Interior Entry, Unfinished
Main Level Bedrooms 3
Dining Room Separate Dining Room
Interior
Interior Features High Ceilings 10 ft Main, Bookcases, Cathedral Ceiling(s), Double Vanity, Disappearing Attic Stairs, His and Hers Closets, Tray Ceiling(s), Walk-In Closet(s)
Heating Central, Electric
Cooling Ceiling Fan(s), Central Air
Flooring Carpet, Hardwood, Other
Fireplaces Number 1
Fireplaces Type Factory Built, Great Room
Window Features Insulated Windows
Appliance Dishwasher, Disposal, Electric Cooktop, Electric Oven, Microwave, Self Cleaning Oven
Laundry Laundry Room
Exterior
Exterior Feature Garden, Private Yard, Private Front Entry, Private Rear Entry
Parking Features Attached, Garage Door Opener, Garage
Garage Spaces 2.0
Fence None
Pool None
Community Features Clubhouse, Gated, Homeowners Assoc, Lake, Pool, Sidewalks, Street Lights, Tennis Court(s), Near Shopping
Utilities Available Cable Available, Electricity Available, Phone Available, Sewer Available, Water Available
Waterfront Description None
View Other
Roof Type Composition
Street Surface None
Accessibility None
Handicap Access None
Porch Deck, Patio
Total Parking Spaces 2
Building
Lot Description Back Yard, Corner Lot, Level, Landscaped, Front Yard
Story One and One Half
Sewer Public Sewer
Water Public
Architectural Style Ranch, Tudor
Level or Stories One and One Half
Structure Type Brick Front, Cement Siding
New Construction No
Construction Status Resale
Schools
Elementary Schools Bright Star
Middle Schools Chestnut Log
High Schools Douglas County
Others
Senior Community no
Restrictions false
Tax ID 01920250182
Special Listing Condition None
Read Less Info
Want to know what your home might be worth? Contact us for a FREE valuation!

Our team is ready to help you sell your home for the highest possible price ASAP

Bought with Sandy U Johnson & Associates LLC
"My job is to find and attract mastery-based agents to the office, protect the culture, and make sure everyone is happy! "
mark.galloway@galyangrouprealty.com
2302 Parklake Dr NE STE 220, Atlanta, Georgia, 30345, United States







