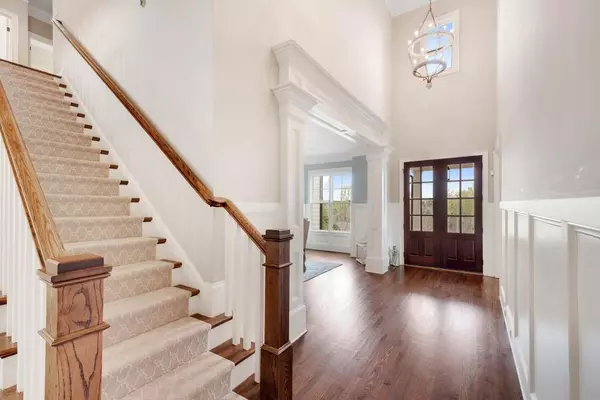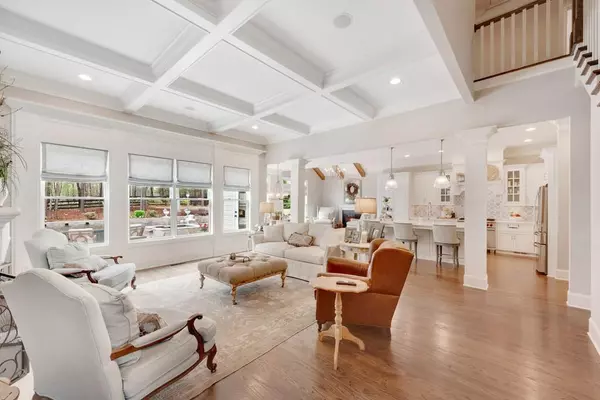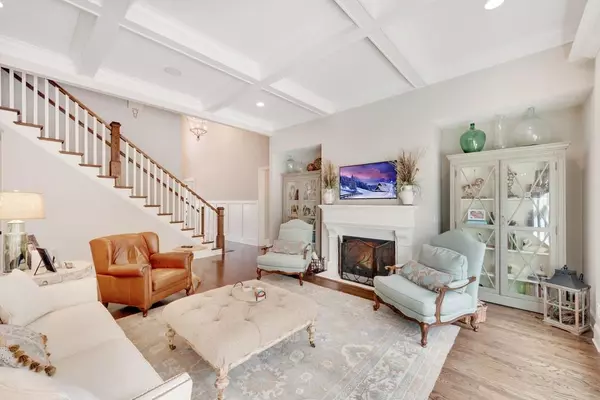$1,125,000
$1,169,000
3.8%For more information regarding the value of a property, please contact us for a free consultation.
4 Beds
3.5 Baths
4,364 SqFt
SOLD DATE : 06/29/2020
Key Details
Sold Price $1,125,000
Property Type Single Family Home
Sub Type Single Family Residence
Listing Status Sold
Purchase Type For Sale
Square Footage 4,364 sqft
Price per Sqft $257
Subdivision Lake Haven
MLS Listing ID 6705479
Sold Date 06/29/20
Style Craftsman, Traditional
Bedrooms 4
Full Baths 3
Half Baths 1
Construction Status Resale
HOA Fees $1,000
HOA Y/N Yes
Originating Board FMLS API
Year Built 2013
Annual Tax Amount $8,548
Tax Year 2019
Lot Size 1.020 Acres
Acres 1.02
Property Description
Stunning Edward Andrews Denton model custom home in beautiful Lake Haven. Gleaming hardwood floors, and custom wood plantation shutters throughout entire home. Beautiful chef's kitchen with 36" Wolf range, and design features including hidden (8'x8') walk-in pantry with custom shelving, Ann Sacks kitchen backsplash tile, oversized marble top island with large farmhouse sink, under cabinet lighting, upgraded cabinetry with inset doors and range hood. Incredible coffered ceiling family room with breathtaking views of professionally maintained pool and connected spa, oversized travertine patio and large custom fireplace, all with a fully fenced backyard. Landscape and exterior house lighting in front and back yards make this home great for entertaining day or night. Relax in the master suite while overlooking your own outdoor retreat. Spa-like master bath includes double marble vanities, marble shower, marble surround jetted tub, and leads to huge his and hers Artisan Custom Closets. Upstairs you'll find your own media room, complete with ceiling mounted 5.1 surround sound, 3 bedrooms and 2 baths. Whole house generator with automatic switchgear ensures you'll never be in the dark, and central vac will help keep the home dirt and dust free. Don't miss this exceptional home! It will not disappoint!
Location
State GA
County Fulton
Area 13 - Fulton North
Lake Name None
Rooms
Bedroom Description Master on Main, Oversized Master
Other Rooms None
Basement Bath/Stubbed, Daylight, Interior Entry, Unfinished
Main Level Bedrooms 1
Dining Room Seats 12+, Separate Dining Room
Interior
Interior Features High Ceilings 10 ft Main, Entrance Foyer 2 Story, High Ceilings 9 ft Upper, Bookcases, Central Vacuum, Coffered Ceiling(s), High Speed Internet, Beamed Ceilings, His and Hers Closets, Low Flow Plumbing Fixtures, Tray Ceiling(s), Walk-In Closet(s)
Heating Central, Natural Gas
Cooling Ceiling Fan(s), Central Air
Flooring Hardwood
Fireplaces Number 3
Fireplaces Type Family Room, Gas Log, Great Room, Keeping Room, Living Room
Window Features Plantation Shutters
Appliance Dishwasher, Disposal, Gas Range, Gas Water Heater, Gas Cooktop, Gas Oven, Microwave, Range Hood, Self Cleaning Oven
Laundry Laundry Room, Main Level, Mud Room
Exterior
Exterior Feature Private Yard, Private Front Entry
Parking Features Attached, Garage Door Opener, Detached, Garage, Kitchen Level, Garage Faces Side
Garage Spaces 3.0
Fence Back Yard, Fenced
Pool In Ground
Community Features Fishing, Homeowners Assoc, Lake, Street Lights, Near Schools
Utilities Available Cable Available, Electricity Available, Natural Gas Available, Phone Available, Underground Utilities, Water Available
Waterfront Description None
View Other
Roof Type Composition
Street Surface Asphalt
Accessibility None
Handicap Access None
Porch Front Porch, Patio, Side Porch
Total Parking Spaces 3
Private Pool true
Building
Lot Description Back Yard, Landscaped, Private, Sloped, Front Yard
Story Two
Sewer Septic Tank
Water Public
Architectural Style Craftsman, Traditional
Level or Stories Two
Structure Type Cement Siding, Stone
New Construction No
Construction Status Resale
Schools
Elementary Schools Summit Hill
Middle Schools Northwestern
High Schools Milton
Others
HOA Fee Include Maintenance Grounds
Senior Community no
Restrictions false
Tax ID 22 430009580476
Special Listing Condition None
Read Less Info
Want to know what your home might be worth? Contact us for a FREE valuation!

Our team is ready to help you sell your home for the highest possible price ASAP

Bought with Keller Williams North Atlanta
"My job is to find and attract mastery-based agents to the office, protect the culture, and make sure everyone is happy! "
mark.galloway@galyangrouprealty.com
2302 Parklake Dr NE STE 220, Atlanta, Georgia, 30345, United States







