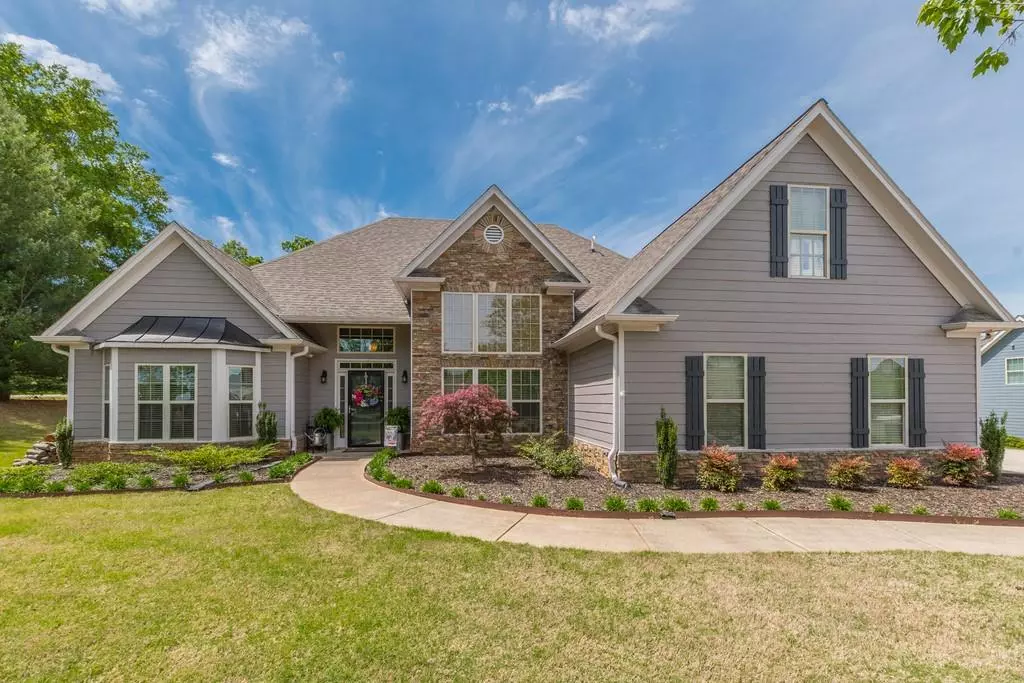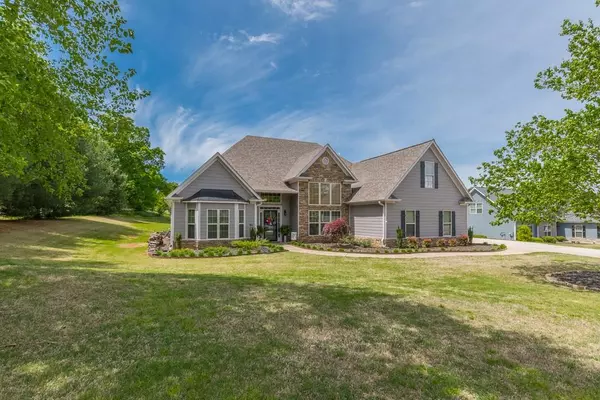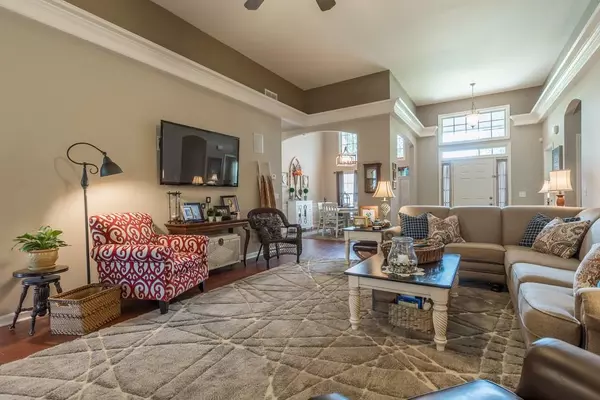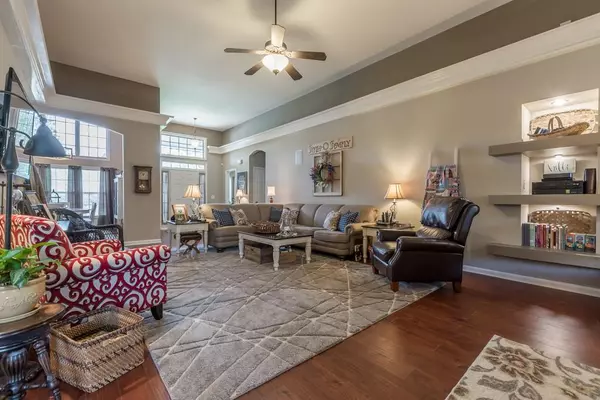$275,000
$275,000
For more information regarding the value of a property, please contact us for a free consultation.
3 Beds
2.5 Baths
2,741 SqFt
SOLD DATE : 07/10/2020
Key Details
Sold Price $275,000
Property Type Single Family Home
Sub Type Single Family Residence
Listing Status Sold
Purchase Type For Sale
Square Footage 2,741 sqft
Price per Sqft $100
Subdivision Windemere
MLS Listing ID 6714574
Sold Date 07/10/20
Style Ranch
Bedrooms 3
Full Baths 2
Half Baths 1
Construction Status Resale
HOA Y/N No
Originating Board FMLS API
Year Built 2004
Annual Tax Amount $2,577
Tax Year 2018
Lot Size 0.660 Acres
Acres 0.66
Property Description
HOME BACK ON MARKET DUE TO NO FAULT OF THE PROPERTY! This stunning home is like something out of a magazine! You will fall in love with everything from the beautiful curb appeal to the flat usable yard, relaxing screened in porch, 3rd car garage ideal for workshop/storage/extra cars, 3 year old roof, 1 year old HVAC with dual fuel (electric and gas), and all the wonderful features inside. Home boasts of popular split bedroom floorpan, coffered ceiling in dining room, extra tall ceiling in great room, inlaid tile floor in the chefs kitchen with granite countertops, hand-scraped Maple wood flooring in most rooms. Large owners retreat features sitting room with French style doors ideal for nursery/home office/library, His & Her closets, and spa like bath with dual vanities, separate large shower and jetted tub. Fantastic bonus room offering flex space for a 4th bedroom/craft room/play room. Wonderful neighborhood with NO HOA or restrictions. Bring the family, bring the RV and enjoy the best of stepless ranch living.
Location
State GA
County Barrow
Area 301 - Barrow County
Lake Name None
Rooms
Bedroom Description Master on Main, Sitting Room, Split Bedroom Plan
Other Rooms None
Basement None
Main Level Bedrooms 3
Dining Room Separate Dining Room
Interior
Interior Features High Ceilings 10 ft Main, Coffered Ceiling(s), Double Vanity, Entrance Foyer, His and Hers Closets, Other, Tray Ceiling(s), Walk-In Closet(s)
Heating Central, Natural Gas, Zoned
Cooling Ceiling Fan(s), Central Air, Zoned
Flooring Carpet, Ceramic Tile, Hardwood
Fireplaces Number 1
Fireplaces Type Family Room, Factory Built, Gas Log
Window Features Insulated Windows
Appliance Dishwasher, Electric Range, Electric Water Heater, Microwave
Laundry Laundry Room, Main Level
Exterior
Exterior Feature Other
Parking Features Attached, Garage Door Opener, Driveway, Garage, Kitchen Level, Level Driveway, Garage Faces Side
Garage Spaces 3.0
Fence None
Pool None
Community Features Street Lights
Utilities Available None
Waterfront Description None
View Other, Rural
Roof Type Composition
Street Surface None
Accessibility None
Handicap Access None
Porch Covered, Patio, Screened
Total Parking Spaces 3
Building
Lot Description Back Yard, Corner Lot, Level, Landscaped, Front Yard
Story One
Sewer Septic Tank
Water Public
Architectural Style Ranch
Level or Stories One
Structure Type Cement Siding, Stone
New Construction No
Construction Status Resale
Schools
Elementary Schools Holsenbeck
Middle Schools Bear Creek - Barrow
High Schools Winder-Barrow
Others
Senior Community no
Restrictions false
Tax ID WN25A 050
Special Listing Condition None
Read Less Info
Want to know what your home might be worth? Contact us for a FREE valuation!

Our team is ready to help you sell your home for the highest possible price ASAP

Bought with EXP Realty, LLC.
"My job is to find and attract mastery-based agents to the office, protect the culture, and make sure everyone is happy! "
mark.galloway@galyangrouprealty.com
2302 Parklake Dr NE STE 220, Atlanta, Georgia, 30345, United States







