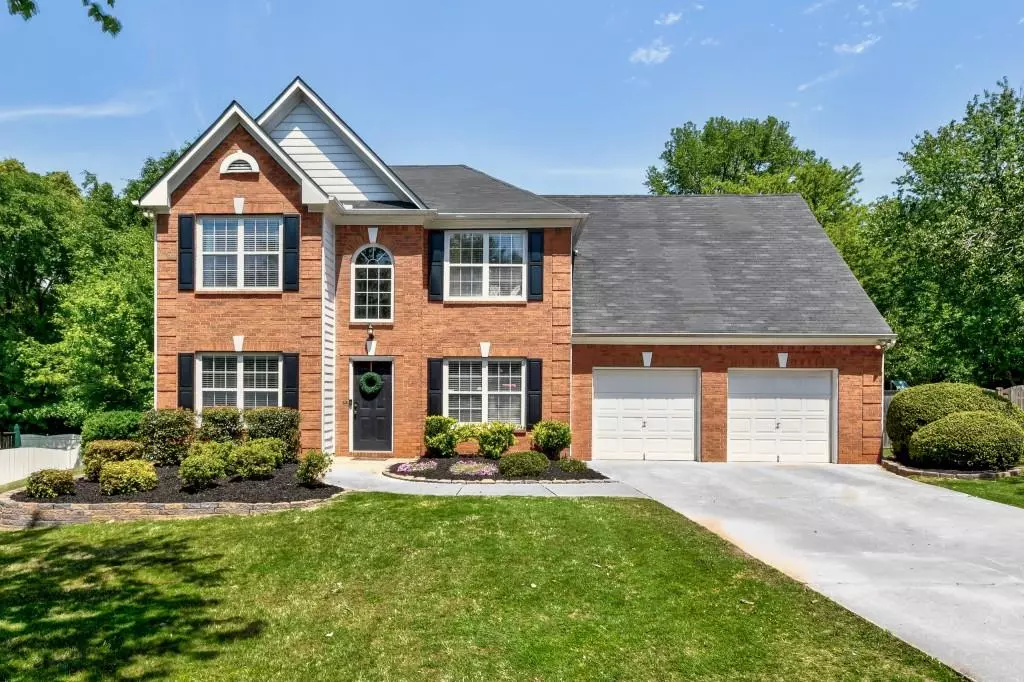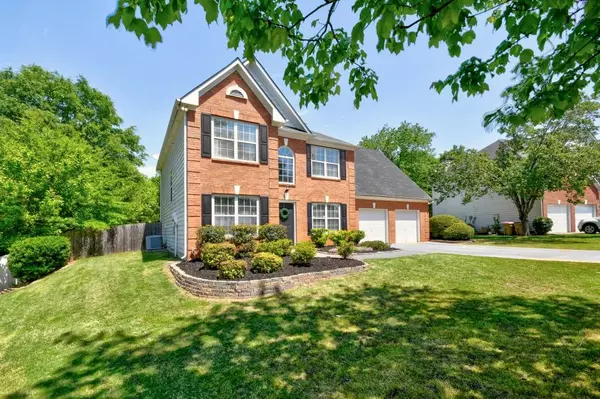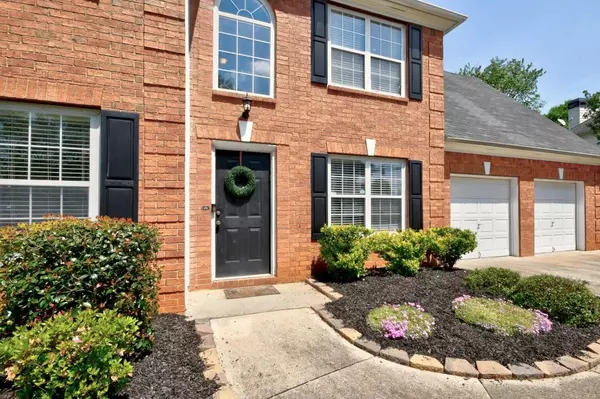$356,600
$358,999
0.7%For more information regarding the value of a property, please contact us for a free consultation.
3 Beds
2.5 Baths
2,674 SqFt
SOLD DATE : 07/02/2020
Key Details
Sold Price $356,600
Property Type Single Family Home
Sub Type Single Family Residence
Listing Status Sold
Purchase Type For Sale
Square Footage 2,674 sqft
Price per Sqft $133
Subdivision Chadbourne
MLS Listing ID 6710242
Sold Date 07/02/20
Style Traditional
Bedrooms 3
Full Baths 2
Half Baths 1
Construction Status Resale
HOA Fees $680
HOA Y/N Yes
Originating Board FMLS API
Year Built 1995
Annual Tax Amount $2,953
Tax Year 2017
Lot Size 0.480 Acres
Acres 0.48
Property Description
MUST SEE! Lovely home convenient to GA400 & newly built Halcyon - Walkable with amazing restaurants and shopping. Bright open floorplan features 2 story foyer, separate dining room and living room/office/playroom with built-in shelves. Kitchen features new granite counter tops and backsplash. Breakfast bar opens to eat in kitchen and family room, perfect for family time and entertaining. Spacious upstairs master suite has large sitting area/office (can be converted to 4th bedroom if wanted). Remodeled master bath with dual sinks, free standing tub, separate shower & large walk-in closet. Two spacious secondary bedrooms and updated bathroom. HUGE private park like backyard with patio is perfect for outdoor entertainment! This house will go fast! Pool Directions: (1) Make a right out of the driveway onto Overland Crossing (2) Drive until Overland Crossing dead ends into Grand Junction, and make a left onto Grand Junction. (3) The pool, tennis courts, and playground will be on the right. By GPS Address: across the street from 2010 Grand Junction.
Location
State GA
County Forsyth
Area 222 - Forsyth County
Lake Name None
Rooms
Bedroom Description Sitting Room
Other Rooms None
Basement None
Dining Room Separate Dining Room
Interior
Interior Features Bookcases, Disappearing Attic Stairs, Entrance Foyer, Entrance Foyer 2 Story, High Ceilings 9 ft Main, High Ceilings 9 ft Upper, High Speed Internet, Walk-In Closet(s)
Heating Forced Air, Natural Gas
Cooling Ceiling Fan(s), Central Air
Flooring Carpet, Hardwood
Fireplaces Number 1
Fireplaces Type Factory Built, Family Room, Gas Starter
Window Features Insulated Windows
Appliance Dishwasher, Disposal, Gas Range, Gas Water Heater, Microwave, Refrigerator
Laundry Laundry Room, Main Level
Exterior
Exterior Feature Private Yard
Parking Features Attached, Garage, Kitchen Level, Level Driveway
Garage Spaces 2.0
Fence None
Pool None
Community Features Homeowners Assoc, Near Schools, Playground, Pool, Street Lights, Tennis Court(s)
Utilities Available Cable Available, Electricity Available, Natural Gas Available, Sewer Available, Underground Utilities, Water Available
Waterfront Description None
View Other
Roof Type Composition
Street Surface Paved
Accessibility Accessible Entrance
Handicap Access Accessible Entrance
Porch Patio
Total Parking Spaces 2
Building
Lot Description Level, Private, Wooded
Story Two
Sewer Public Sewer
Water Public
Architectural Style Traditional
Level or Stories Two
Structure Type Brick Front, Frame
New Construction No
Construction Status Resale
Schools
Elementary Schools Brandywine
Middle Schools Desana
High Schools Denmark High School
Others
HOA Fee Include Swim/Tennis, Trash
Senior Community no
Restrictions false
Tax ID 042 102
Ownership Fee Simple
Financing no
Special Listing Condition None
Read Less Info
Want to know what your home might be worth? Contact us for a FREE valuation!

Our team is ready to help you sell your home for the highest possible price ASAP

Bought with Atlanta Fine Homes Sotheby's International
"My job is to find and attract mastery-based agents to the office, protect the culture, and make sure everyone is happy! "
mark.galloway@galyangrouprealty.com
2302 Parklake Dr NE STE 220, Atlanta, Georgia, 30345, United States







