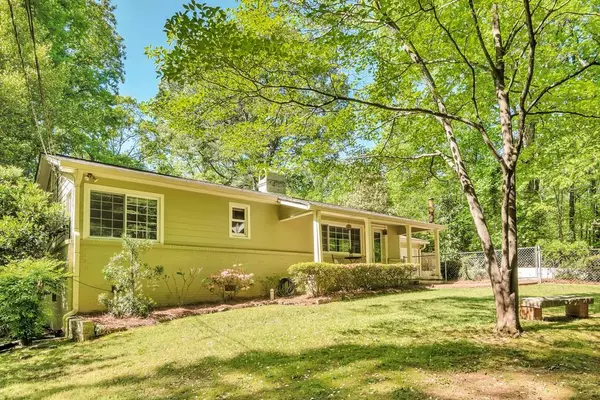$306,500
$299,900
2.2%For more information regarding the value of a property, please contact us for a free consultation.
3 Beds
2 Baths
1,521 SqFt
SOLD DATE : 05/20/2020
Key Details
Sold Price $306,500
Property Type Single Family Home
Sub Type Single Family Residence
Listing Status Sold
Purchase Type For Sale
Square Footage 1,521 sqft
Price per Sqft $201
Subdivision Venetian Estates
MLS Listing ID 6711134
Sold Date 05/20/20
Style Ranch, Traditional
Bedrooms 3
Full Baths 2
Construction Status Resale
HOA Y/N No
Originating Board FMLS API
Year Built 1955
Annual Tax Amount $2,838
Tax Year 2019
Lot Size 0.500 Acres
Acres 0.5
Property Description
Very charming one level living on a picturesque lot! An inviting rocking chair front porch, open concept living spaces featuring a living room with fireplace, dining room area, kitchen with mudroom and access to the backyard plus a den with laundry and garage access. Three bedrooms and two full bathrooms- the master suite overlooks the gorgeous backyard. New windows, two year old kitchen, updated bathrooms, freshly painted interior, refinished hardwood floors, ceiling fans, recessed lighting and 2-sided fireplace with gas logs. The renovated kitchen boasts soft-close cabinets, gas range, granite countertops, farmhouse sink, stainless-steel appliances & an island. One car garage, wide driveway, parking pad at kitchen level. AMAZING half-acre fenced lot includes oversized backyard workshop with power & storage sections, brick pathways and beautiful mature landscaping throughout, hardwoods, raised garden beds, hastas, azaleas, Japanese maples & more. Super quiet street, 4 miles to downtown Decatur, close to PATH, Needham Park & YDFM.
Location
State GA
County Dekalb
Area 52 - Dekalb-West
Lake Name None
Rooms
Bedroom Description Master on Main
Other Rooms Shed(s), Workshop
Basement Crawl Space, Exterior Entry
Main Level Bedrooms 3
Dining Room Dining L, Open Concept
Interior
Interior Features Disappearing Attic Stairs, High Speed Internet, Low Flow Plumbing Fixtures, Other
Heating Forced Air, Natural Gas
Cooling Ceiling Fan(s), Central Air
Flooring Carpet, Hardwood
Fireplaces Number 1
Fireplaces Type Double Sided, Living Room, Masonry
Window Features Insulated Windows
Appliance Dishwasher, Disposal, Refrigerator, Gas Range, Other
Laundry Laundry Room, Main Level
Exterior
Exterior Feature Garden, Private Yard, Private Front Entry, Private Rear Entry, Storage
Parking Features Attached, Garage, Garage Faces Front, Kitchen Level
Garage Spaces 1.0
Fence Back Yard, Fenced
Pool None
Community Features Public Transportation, Near Trails/Greenway, Park, Restaurant, Street Lights, Near Marta, Near Schools
Utilities Available Cable Available, Electricity Available, Natural Gas Available, Sewer Available, Water Available
Waterfront Description None
View Other
Roof Type Composition
Street Surface None
Accessibility None
Handicap Access None
Porch Covered, Front Porch
Total Parking Spaces 1
Building
Lot Description Back Yard, Private, Sloped, Front Yard
Story One
Sewer Public Sewer
Water Public
Architectural Style Ranch, Traditional
Level or Stories One
Structure Type Brick 4 Sides, Cement Siding
New Construction No
Construction Status Resale
Schools
Elementary Schools Mclendon
Middle Schools Druid Hills
High Schools Druid Hills
Others
Senior Community no
Restrictions false
Tax ID 18 098 04 008
Special Listing Condition None
Read Less Info
Want to know what your home might be worth? Contact us for a FREE valuation!

Our team is ready to help you sell your home for the highest possible price ASAP

Bought with Keller Williams Realty Intown ATL
"My job is to find and attract mastery-based agents to the office, protect the culture, and make sure everyone is happy! "
mark.galloway@galyangrouprealty.com
2302 Parklake Dr NE STE 220, Atlanta, Georgia, 30345, United States







