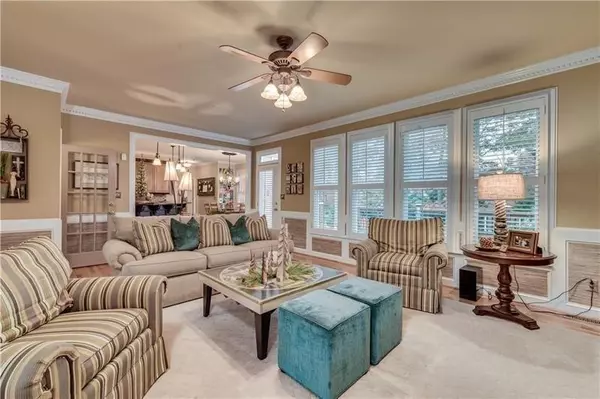$428,500
$428,500
For more information regarding the value of a property, please contact us for a free consultation.
5 Beds
4.5 Baths
3,706 SqFt
SOLD DATE : 02/07/2019
Key Details
Sold Price $428,500
Property Type Single Family Home
Sub Type Single Family Residence
Listing Status Sold
Purchase Type For Sale
Square Footage 3,706 sqft
Price per Sqft $115
Subdivision Fairways At Towne Lake
MLS Listing ID 6105313
Sold Date 02/07/19
Style Traditional
Bedrooms 5
Full Baths 4
Half Baths 1
HOA Fees $605
Originating Board FMLS API
Year Built 1990
Annual Tax Amount $3,805
Tax Year 2017
Lot Size 0.311 Acres
Property Description
ALL NEW PELLA WNDWS * & PALLADIUM WNDW, newer roof, a/c units, water heater & upstairs carpet. Plantation shutters & hardwds throughout, NEW SS SAMSUNG APPLS ordered includes microwave, range & d/w. HardiePlank siding, oversized secondary bdrms, fabulous fin'd terrace level w/custom bar, full bath, office/bdrm & lovely fenced backyard. Add'l features: Oversized Deck, In Ground Sprinkler Sys, Newer Gutters, Oversized Covered Patio off Terrace Level, Front Portico, *Side & Back Pella Windows already installed, the rest are set to be installed in December.
Location
State GA
County Cherokee
Rooms
Other Rooms None
Basement Daylight, Exterior Entry, Finished, Finished Bath, Full
Dining Room Seats 12+, Separate Dining Room
Interior
Interior Features Bookcases, Double Vanity, Entrance Foyer, Entrance Foyer 2 Story, High Ceilings 9 ft Lower, High Ceilings 9 ft Main, High Speed Internet, Low Flow Plumbing Fixtures, Tray Ceiling(s), Walk-In Closet(s), Wet Bar
Heating Forced Air, Natural Gas, Zoned
Cooling Ceiling Fan(s), Central Air, Zoned
Flooring Hardwood
Fireplaces Number 1
Fireplaces Type Factory Built, Family Room, Gas Starter
Laundry In Hall, Upper Level
Exterior
Exterior Feature Garden, Rear Stairs
Parking Features Attached, Garage, Garage Door Opener, Kitchen Level, Level Driveway
Garage Spaces 2.0
Fence Back Yard, Fenced, Wood
Pool None
Community Features Clubhouse, Homeowners Assoc, Near Schools, Near Trails/Greenway, Playground, Pool, Sidewalks, Street Lights, Swim Team, Tennis Court(s)
Utilities Available Cable Available, Electricity Available, Natural Gas Available, Underground Utilities
Waterfront Description None
Roof Type Ridge Vents, Shingle
Building
Lot Description Level, Sloped
Story Two
Sewer Public Sewer
Water Public
New Construction No
Schools
Elementary Schools Bascomb
Middle Schools E.T. Booth
High Schools Etowah
Others
Senior Community no
Special Listing Condition None
Read Less Info
Want to know what your home might be worth? Contact us for a FREE valuation!

Our team is ready to help you sell your home for the highest possible price ASAP

Bought with Keller Williams Lanier Partners
"My job is to find and attract mastery-based agents to the office, protect the culture, and make sure everyone is happy! "
mark.galloway@galyangrouprealty.com
2302 Parklake Dr NE STE 220, Atlanta, Georgia, 30345, United States







