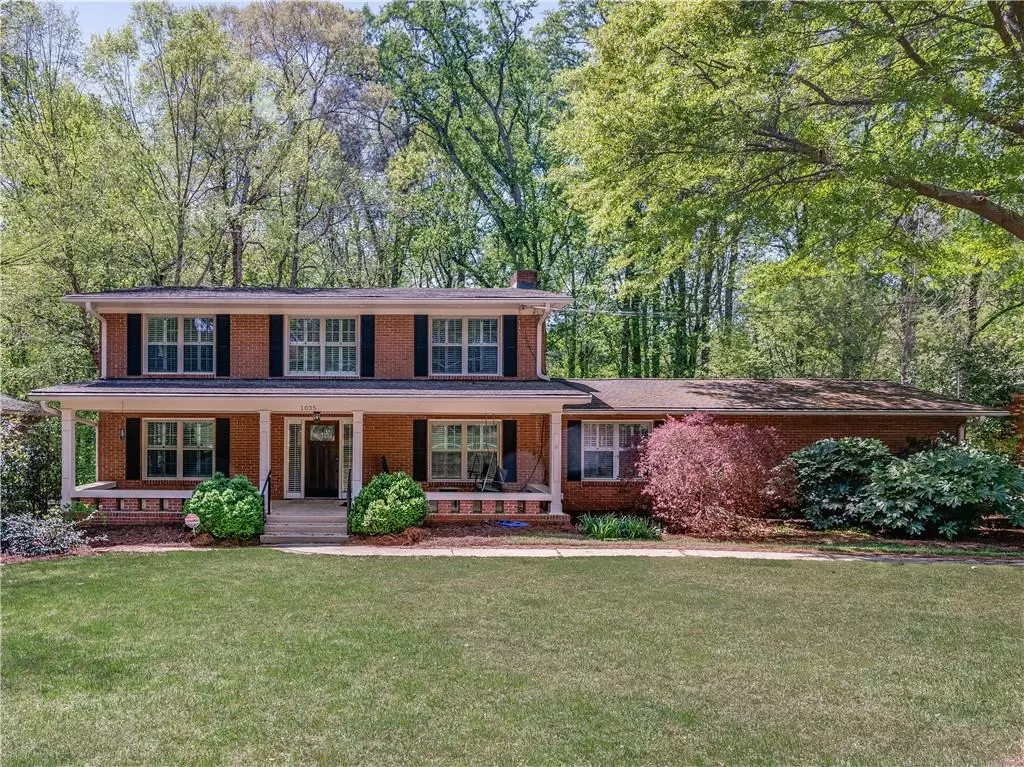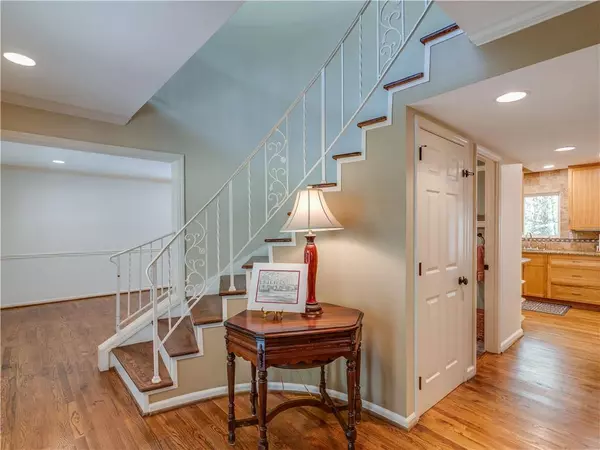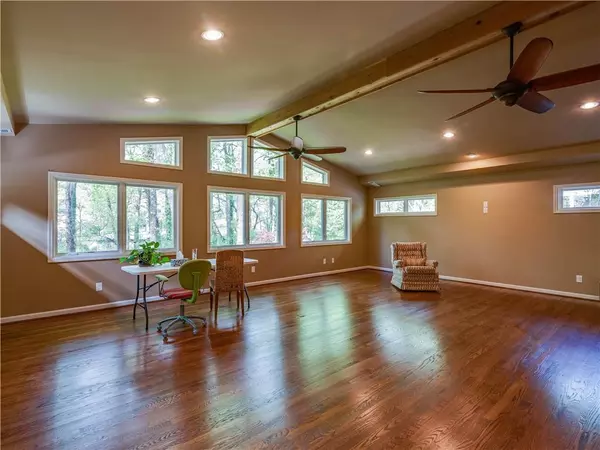$639,000
$629,900
1.4%For more information regarding the value of a property, please contact us for a free consultation.
4 Beds
3.5 Baths
4,200 SqFt
SOLD DATE : 05/29/2020
Key Details
Sold Price $639,000
Property Type Single Family Home
Sub Type Single Family Residence
Listing Status Sold
Purchase Type For Sale
Square Footage 4,200 sqft
Price per Sqft $152
Subdivision Majestic Acres
MLS Listing ID 6704757
Sold Date 05/29/20
Style Traditional
Bedrooms 4
Full Baths 3
Half Baths 1
Construction Status Resale
HOA Y/N No
Originating Board FMLS API
Year Built 1963
Annual Tax Amount $6,088
Tax Year 2019
Lot Size 0.700 Acres
Acres 0.7
Property Description
SO much wonderful: expansive comfortable front porch & lovely grounds. Entering the foyer you'll note a lovely dining room w/ French doors to covered porch, grilling deck & views of landscaped backyard. Updated kitchen w/ eat in area, pantry storage, & dry bar. Step down den w/ fireplace & entry to side garage & beam exposed family room w/ perfect window views. Hardwoods on main. Upstairs: 2 rooms & full bath, master suite w/ 2 closets, freshly remodeled master bath, Juliet balcony. Daylight finished downstairs w/ laundry room, bed & full bath, w/ glass doors to patio. Nestled on a quiet street, adjacent to one of the neighborhood’s secluded green spaces, 1035 Lakeshore captivates one’s eye with a broad, welcoming front porch. The updated kitchen, found in the heart of the home, gleams with well appointed features like stainless steel appliances & custom tile backsplashes. A sit down eating area, gracious storage, and a dry bar comprise the creature comforts of this well designed kitchen. The kitchen flows easily into the oversized dining room, which eagerly awaits the creation of new memories formed by shared meals and time spent together. An owner’s suite that spared no attention to detail! A spacious bedroom and hardwood flooring, two walk-in custom closets, a beautifully redesigned bath, and a studio room. Don’t miss the laundry chute, which moves your laundry for you, to the amazing basement suite. This is no ordinary basement! A beautiful tile floor warms this supplemental living area, full bath &guest bedroom. The home provides the working spaces such as a large, well-designed laundry room & a workshop. In addition, a generator hook up & climate control appliances provide extra peace of mind for the conscientious homeowner.
Location
State GA
County Dekalb
Area 52 - Dekalb-West
Lake Name None
Rooms
Bedroom Description Oversized Master, Sitting Room
Other Rooms None
Basement Daylight, Exterior Entry, Finished, Finished Bath, Interior Entry
Dining Room Seats 12+, Separate Dining Room
Interior
Interior Features Beamed Ceilings, Entrance Foyer, His and Hers Closets, Walk-In Closet(s)
Heating Natural Gas
Cooling Attic Fan, Central Air, Zoned
Flooring Carpet, Hardwood, Other
Fireplaces Number 1
Fireplaces Type Gas Starter, Glass Doors
Window Features Shutters
Appliance Dishwasher, Disposal, Gas Range, Gas Water Heater, Microwave
Laundry Laundry Chute, Laundry Room, Lower Level
Exterior
Exterior Feature Private Front Entry, Private Rear Entry, Private Yard, Rear Stairs
Parking Features Driveway, Garage, Garage Door Opener, Garage Faces Side, Kitchen Level, Level Driveway
Garage Spaces 2.0
Fence Back Yard, Chain Link, Fenced
Pool None
Community Features Lake, Near Marta, Near Schools, Near Shopping, Near Trails/Greenway, Park, Playground, Pool, Sidewalks, Street Lights, Swim Team, Tennis Court(s)
Utilities Available Cable Available, Electricity Available, Natural Gas Available, Phone Available, Sewer Available, Water Available
Waterfront Description None
View Other
Roof Type Shingle
Street Surface Asphalt
Accessibility None
Handicap Access None
Porch Covered, Deck, Front Porch, Patio, Rear Porch, Side Porch
Total Parking Spaces 3
Building
Lot Description Back Yard, Front Yard, Landscaped, Private
Story Three Or More
Sewer Public Sewer
Water Public
Architectural Style Traditional
Level or Stories Three Or More
Structure Type Brick 4 Sides
New Construction No
Construction Status Resale
Schools
Elementary Schools Avondale
Middle Schools Druid Hills
High Schools Druid Hills
Others
Senior Community no
Restrictions false
Tax ID 15 218 10 002
Special Listing Condition None
Read Less Info
Want to know what your home might be worth? Contact us for a FREE valuation!

Our team is ready to help you sell your home for the highest possible price ASAP

Bought with Non FMLS Member

"My job is to find and attract mastery-based agents to the office, protect the culture, and make sure everyone is happy! "
mark.galloway@galyangrouprealty.com
2302 Parklake Dr NE STE 220, Atlanta, Georgia, 30345, United States







