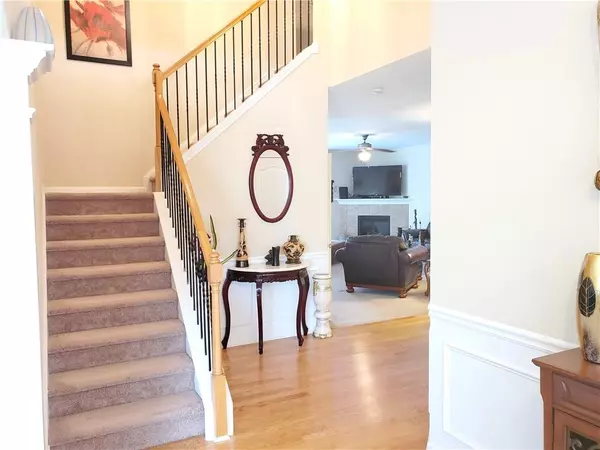$280,000
$290,000
3.4%For more information regarding the value of a property, please contact us for a free consultation.
4 Beds
2.5 Baths
3,308 SqFt
SOLD DATE : 05/29/2020
Key Details
Sold Price $280,000
Property Type Single Family Home
Sub Type Single Family Residence
Listing Status Sold
Purchase Type For Sale
Square Footage 3,308 sqft
Price per Sqft $84
Subdivision Meadow Glen At Heron Bay
MLS Listing ID 6696955
Sold Date 05/29/20
Style Traditional
Bedrooms 4
Full Baths 2
Half Baths 1
Originating Board FMLS API
Year Built 2007
Annual Tax Amount $3,498
Tax Year 2019
Lot Size 0.342 Acres
Property Description
Very nice, well-maintained home in Meadow Glen at Heron Bay features a formal loving and dining room, family room with a fireplace, and a spacious bright eat-in kitchen with an island, breakfast bar, Corian counters and plenty of storage! You'll love the large master bedroom that has a separate sitting room, master bath with double vanity, separate garden tub & shower, and an amazing closet the size of a small bedroom! The partially finished basement features two bedrooms, a living room, and is plumbed for a full bath & kitchenette. Also has it's own furnace & AC unit. Very little left to finish, & once done will be perfect for rental income! Heron Bay's amenities include the Aquatic Center with zero-entry pool, splash pool with dual slides, and Jr. Olympic pool, in addition to a second pool area inside the community, tennis courts, playground, nature trails, 1100-acre Cole Reservoir, & the Green Valley Golf Course @ Heron Bay.
Location
State GA
County Henry
Rooms
Other Rooms None
Basement Daylight, Exterior Entry, Full
Dining Room Separate Dining Room
Interior
Interior Features Entrance Foyer, Entrance Foyer 2 Story, High Ceilings 9 ft Main, Tray Ceiling(s), Walk-In Closet(s)
Heating Central, Natural Gas
Cooling Ceiling Fan(s), Central Air
Flooring Carpet
Fireplaces Number 1
Fireplaces Type Family Room
Laundry Laundry Room, Main Level
Exterior
Exterior Feature None
Parking Features Attached, Garage
Garage Spaces 2.0
Fence None
Pool None
Community Features None
Utilities Available Other
Waterfront Description None
View Other
Roof Type Composition
Building
Lot Description Cul-De-Sac, Flood Plain
Story Two
Sewer Public Sewer
Water Public
New Construction No
Schools
Elementary Schools Bethlehem - Henry
Middle Schools Luella
High Schools Luella
Others
Senior Community no
Special Listing Condition None
Read Less Info
Want to know what your home might be worth? Contact us for a FREE valuation!

Our team is ready to help you sell your home for the highest possible price ASAP

Bought with SouthSide Realtors, LLC
"My job is to find and attract mastery-based agents to the office, protect the culture, and make sure everyone is happy! "
mark.galloway@galyangrouprealty.com
2302 Parklake Dr NE STE 220, Atlanta, Georgia, 30345, United States







