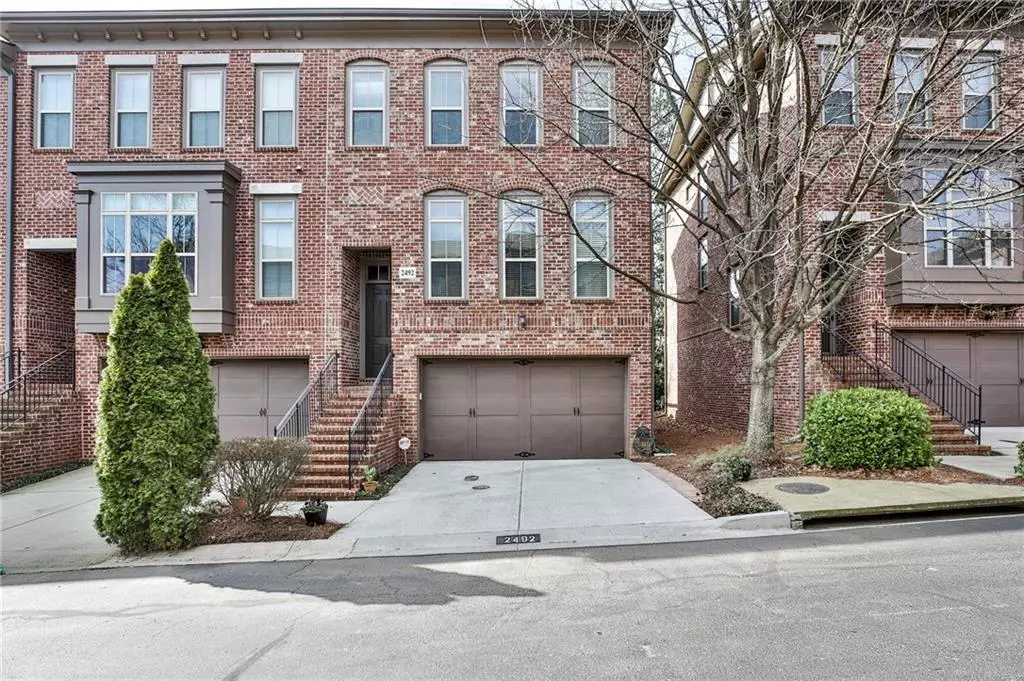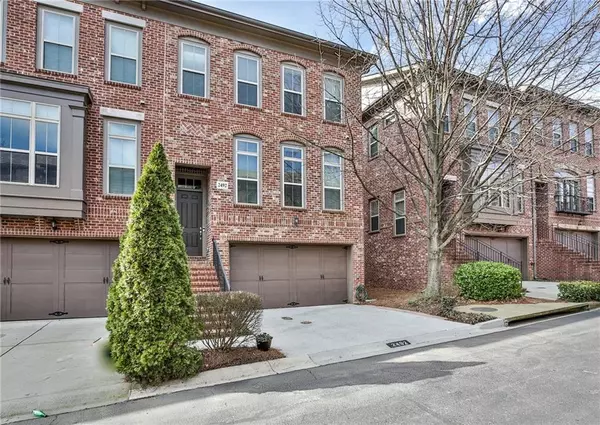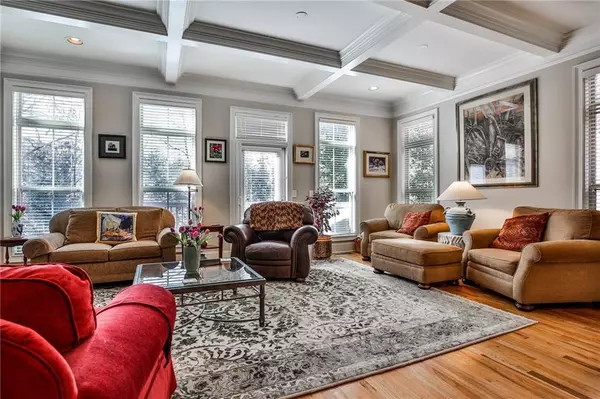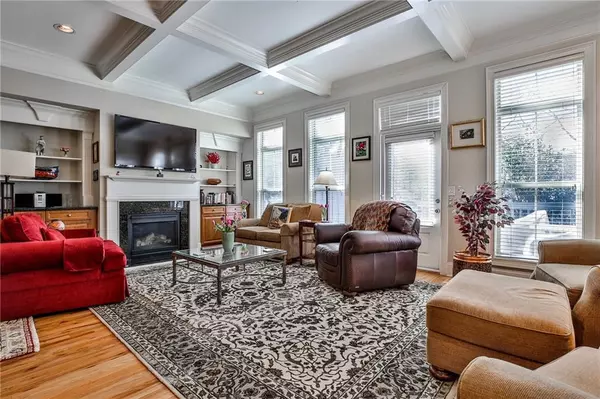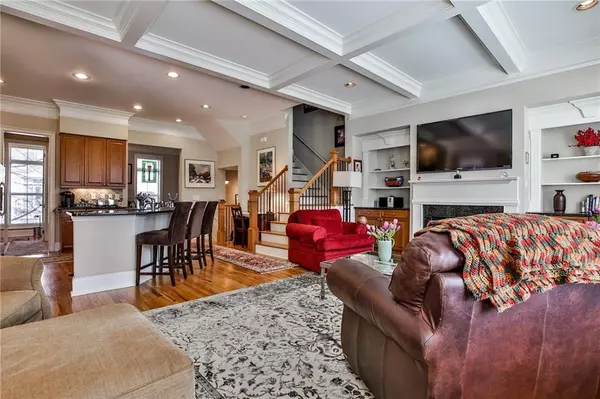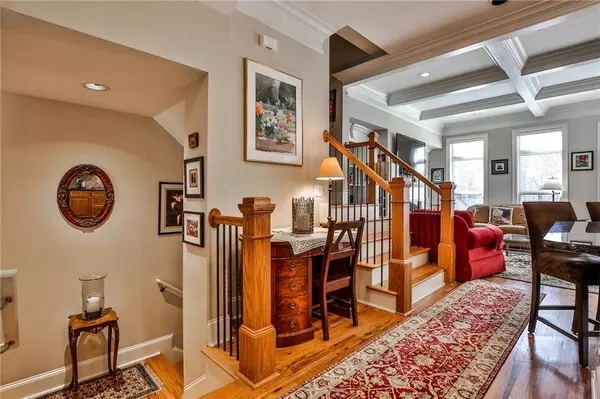$432,000
$425,000
1.6%For more information regarding the value of a property, please contact us for a free consultation.
3 Beds
3.5 Baths
2,331 SqFt
SOLD DATE : 05/20/2020
Key Details
Sold Price $432,000
Property Type Townhouse
Sub Type Townhouse
Listing Status Sold
Purchase Type For Sale
Square Footage 2,331 sqft
Price per Sqft $185
Subdivision Towns Of Crescent Park
MLS Listing ID 6694072
Sold Date 05/20/20
Style Craftsman, Townhouse, Traditional
Bedrooms 3
Full Baths 3
Half Baths 1
Construction Status Resale
HOA Fees $280
HOA Y/N Yes
Originating Board FMLS API
Year Built 2007
Annual Tax Amount $1,529
Tax Year 2019
Lot Size 1,306 Sqft
Acres 0.03
Property Description
STUNNING END UNIT TOWNHOME in sought after Towns of Crescent Park. WALK TO THE BATTERY. Gorgeous home loaded w upgrades. Gleaming oak hardwoods throughout. Chef's kitchen w granite counters, SS appliances, Island- open to family room w coffered ceilings, gas log fireplace. Light and bright, open floorplan perfect for entertaining. Formal dining room w chair moulding. Private deck from new pocket screen door w views to magnolia trees and green space, serene setting. Spacious master suite w hardwood floors, trey ceiling, crown moulding, transom windows and sitting area. Custom walk in closets w built ins. Custom built ins in every closet, laundry area and two pantries. Tiled master bath w dual vanities, soaking tub and walk in shower. Good sized guest room upstairs with walk in closet. Finished terrace level includes in law suite with trey ceilings, full, tiled bathroom w walk in shower. Walk out to terrace level deck This is an amazing opportunity to live within steps to the Battery, all the shops and restaurants, the Coca Cola Roxy, all the Braves Games. Not just a Townhome, this is a lifestyle.
Location
State GA
County Cobb
Area 73 - Cobb-West
Lake Name None
Rooms
Bedroom Description In-Law Floorplan, Oversized Master, Sitting Room
Other Rooms None
Basement Daylight, Finished, Finished Bath, Full
Dining Room Seats 12+, Separate Dining Room
Interior
Interior Features Bookcases, Coffered Ceiling(s), Double Vanity, High Speed Internet, His and Hers Closets, Tray Ceiling(s), Walk-In Closet(s)
Heating Natural Gas
Cooling Central Air
Flooring Hardwood
Fireplaces Number 1
Fireplaces Type Family Room, Gas Starter, Glass Doors
Window Features Insulated Windows, Plantation Shutters
Appliance Dishwasher, Disposal, Double Oven, Dryer, Gas Cooktop, Gas Range, Gas Water Heater, Microwave, Refrigerator, Washer
Laundry Laundry Room, Upper Level
Exterior
Exterior Feature Balcony, Private Front Entry, Private Rear Entry
Parking Features Attached, Garage, Garage Door Opener
Garage Spaces 2.0
Fence None
Pool None
Community Features Gated, Homeowners Assoc, Near Schools, Near Shopping, Park
Utilities Available Cable Available, Electricity Available, Natural Gas Available, Phone Available, Sewer Available, Water Available
Waterfront Description None
View City
Roof Type Composition
Street Surface Paved
Accessibility None
Handicap Access None
Porch Deck, Rear Porch
Total Parking Spaces 2
Building
Lot Description Back Yard, Corner Lot, Level
Story Two
Sewer Public Sewer
Water Public
Architectural Style Craftsman, Townhouse, Traditional
Level or Stories Two
Structure Type Brick 4 Sides
New Construction No
Construction Status Resale
Schools
Elementary Schools Brumby
Middle Schools East Cobb
High Schools Wheeler
Others
HOA Fee Include Maintenance Structure, Pest Control, Reserve Fund, Security
Senior Community no
Restrictions false
Tax ID 17087801060
Ownership Fee Simple
Financing yes
Special Listing Condition None
Read Less Info
Want to know what your home might be worth? Contact us for a FREE valuation!

Our team is ready to help you sell your home for the highest possible price ASAP

Bought with Keller Williams Rlty, First Atlanta
"My job is to find and attract mastery-based agents to the office, protect the culture, and make sure everyone is happy! "
mark.galloway@galyangrouprealty.com
2302 Parklake Dr NE STE 220, Atlanta, Georgia, 30345, United States


