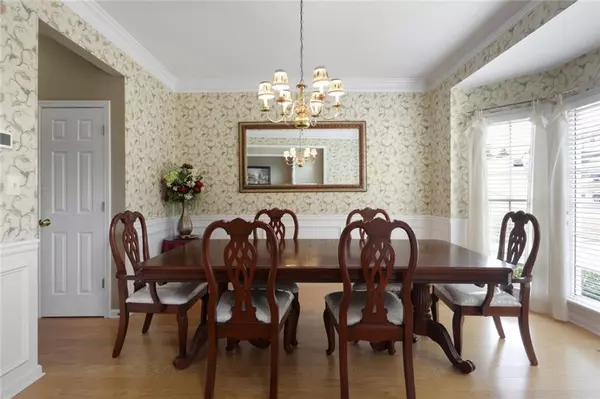$320,000
$307,000
4.2%For more information regarding the value of a property, please contact us for a free consultation.
4 Beds
2.5 Baths
3,927 SqFt
SOLD DATE : 04/02/2020
Key Details
Sold Price $320,000
Property Type Single Family Home
Sub Type Single Family Residence
Listing Status Sold
Purchase Type For Sale
Square Footage 3,927 sqft
Price per Sqft $81
Subdivision Autumn Woods
MLS Listing ID 6684203
Sold Date 04/02/20
Style Traditional
Bedrooms 4
Full Baths 2
Half Baths 1
Construction Status Resale
HOA Fees $425
HOA Y/N No
Originating Board FMLS API
Year Built 1999
Annual Tax Amount $3,013
Tax Year 2018
Lot Size 0.655 Acres
Acres 0.655
Property Description
This 4-bedroom Kennesaw has everything you'd expect in this price range. Yes, it has a nice kitchen and finished basement. A fenced yard. But what separates this home from others on the market? This gem is a CERTIFIED PRE-OWNED HOME - which is a three-pronged assurance program for buyers. Car companies do it all the time for 20K cars. Why not something more substantial for homes? Here's why you'll want to see this home in person:Our CERTIFIED PRE-OWNED HOME listings have a thorough, professional PRE-LISTING HOME INSPECTION and the Seller has repaired significant issues uncovered after the inspection. Even the HVAC system was inspected. The inspection report is available to you so you won't have to stress over things you might not know about. And no more tense repairs negotiations. The home has undergone a professional, PRE-LISTING APPRAISAL for true market value -using the same appraisers most banks and mortgage companies use. And we've priced this home UNDER the appraiser's stated value. No more guessing games about pricing: You can make the right, confident offer because we'll furnish the appraisal report to you, too! The home also comes with a ONE-YEAR HOME WARRANTY INCLUDED for the benefit of the buyer, which covers breakdowns to the home's major systems and appliances. It's already paid for so you don't have to worry about what unforeseen conditions might arise after you buy. Most listing descriptions struggle to creatively describe what you can already see online. But this home goes beyond bedrooms, bathrooms and appliances. These sellers want to be as transparent as possible and have done all they can to ensure can make a CONFIDENT BUYING DECISION.
Location
State GA
County Cobb
Area 74 - Cobb-West
Lake Name None
Rooms
Bedroom Description Oversized Master, Other
Other Rooms None
Basement Exterior Entry, Finished, Full, Interior Entry
Dining Room Separate Dining Room
Interior
Interior Features Entrance Foyer, Entrance Foyer 2 Story, High Speed Internet, Tray Ceiling(s), Walk-In Closet(s)
Heating Forced Air, Natural Gas
Cooling Ceiling Fan(s), Central Air
Flooring Carpet, Hardwood
Fireplaces Number 1
Fireplaces Type Gas Log, Great Room
Window Features Insulated Windows
Appliance Dishwasher, Disposal, Gas Range, Microwave
Laundry Laundry Room, Main Level
Exterior
Exterior Feature Private Yard
Parking Features Attached, Garage, Garage Faces Front, Level Driveway
Garage Spaces 2.0
Fence Fenced
Pool None
Community Features Pool, Tennis Court(s)
Utilities Available Cable Available, Electricity Available, Natural Gas Available, Phone Available, Sewer Available, Underground Utilities, Water Available
Waterfront Description None
View Other
Roof Type Composition
Street Surface Asphalt
Accessibility None
Handicap Access None
Porch Deck, Patio
Total Parking Spaces 2
Building
Lot Description Landscaped, Private
Story Two
Sewer Public Sewer
Water Public
Architectural Style Traditional
Level or Stories Two
Structure Type Brick Front, Cement Siding
New Construction No
Construction Status Resale
Schools
Elementary Schools Lewis - Cobb
Middle Schools Mcclure
High Schools Allatoona
Others
HOA Fee Include Swim/Tennis
Senior Community no
Restrictions true
Tax ID 20016000420
Ownership Fee Simple
Financing no
Special Listing Condition None
Read Less Info
Want to know what your home might be worth? Contact us for a FREE valuation!

Our team is ready to help you sell your home for the highest possible price ASAP

Bought with Atlanta Communities
"My job is to find and attract mastery-based agents to the office, protect the culture, and make sure everyone is happy! "
mark.galloway@galyangrouprealty.com
2302 Parklake Dr NE STE 220, Atlanta, Georgia, 30345, United States







