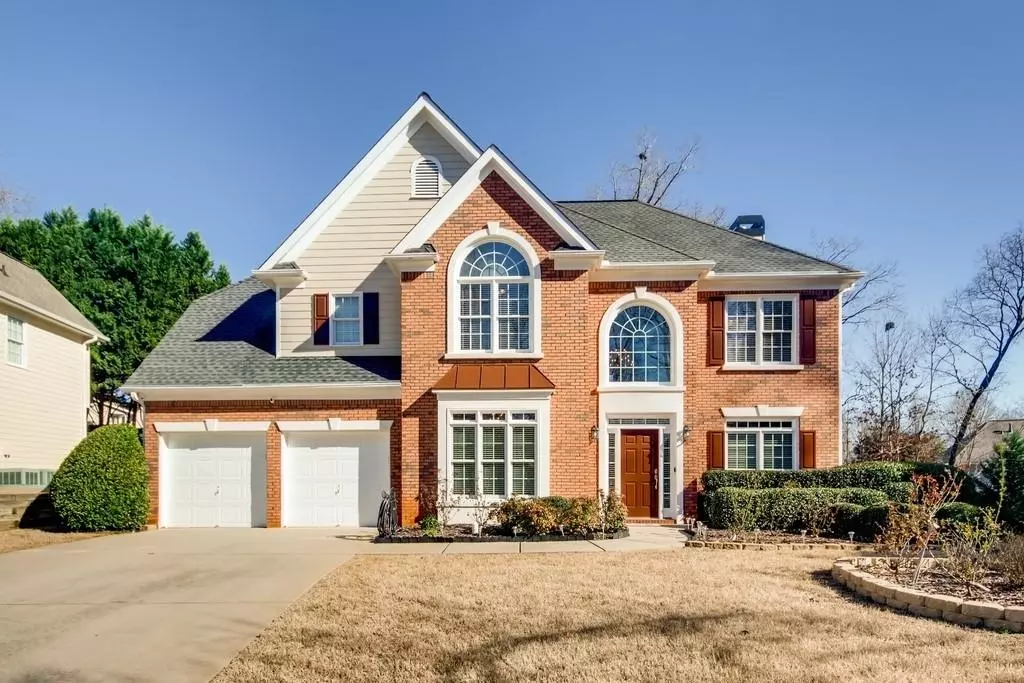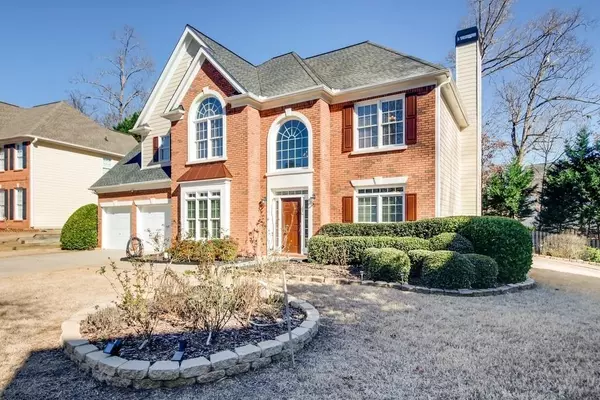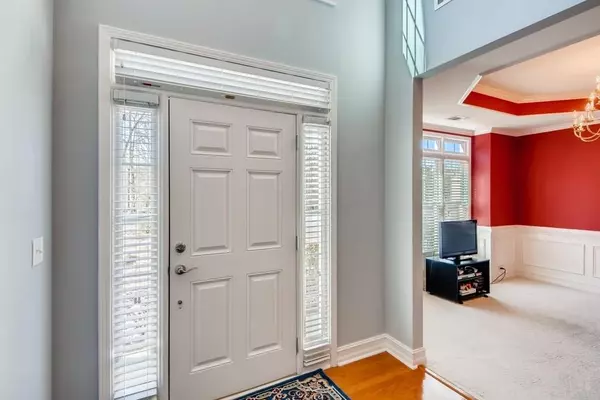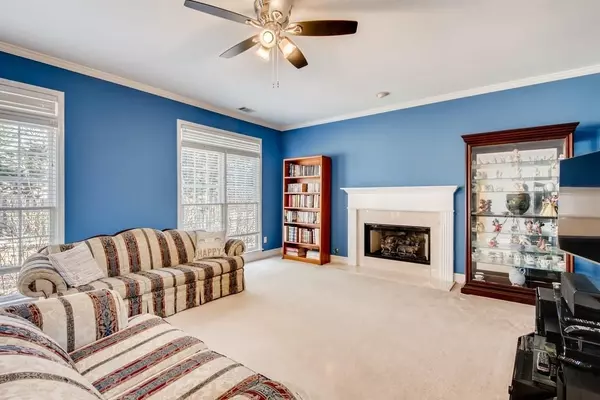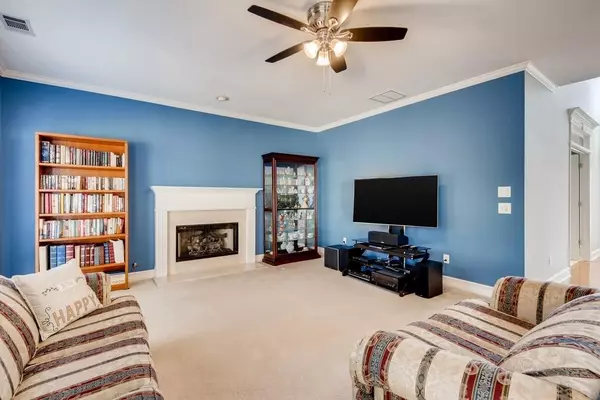$330,000
$325,000
1.5%For more information regarding the value of a property, please contact us for a free consultation.
4 Beds
2.5 Baths
3,127 SqFt
SOLD DATE : 03/26/2020
Key Details
Sold Price $330,000
Property Type Single Family Home
Sub Type Single Family Residence
Listing Status Sold
Purchase Type For Sale
Square Footage 3,127 sqft
Price per Sqft $105
Subdivision Hales Trace
MLS Listing ID 6679920
Sold Date 03/26/20
Style Traditional
Bedrooms 4
Full Baths 2
Half Baths 1
HOA Fees $450
Originating Board FMLS API
Year Built 2001
Annual Tax Amount $3,660
Tax Year 2019
Lot Size 0.280 Acres
Property Description
Nestled in a quiet Cul de Sac with a level front and back yard and gorgeous brick front elevation. Two story entrance foyer welcomes you into the home with hardwood floors in the foyer. Bright living room highlights the fireplace and offers another room for office on main level. Spacious Kitchen boasts tons of cabinetry, Corian countertops, Island, stainless steel appliances and pantry. Unwind in your master suite with spa like master bath with double vanities, sep tub and shower plus large walk in closet. Two bedrooms share Jack and Jill bathroom. French doors open to a beautiful private backyard ideal for entertaining/kids play area and gardening. All Appliances and Washer/Dryer included. Active Neighborhood with amazing amenities such as Playground, Swimming Pool and Tennis Courts. Top Rated Schools. Ask Agent about Closing Cost Incentives offered towards Buyer's Closing Cost.
Location
State GA
County Gwinnett
Rooms
Other Rooms Shed(s)
Basement None
Dining Room Separate Dining Room
Interior
Interior Features Entrance Foyer 2 Story, High Ceilings 9 ft Main, High Ceilings 9 ft Upper, Disappearing Attic Stairs, Entrance Foyer, Tray Ceiling(s), Walk-In Closet(s)
Heating Forced Air, Natural Gas
Cooling Central Air
Flooring Carpet, Hardwood
Fireplaces Number 1
Fireplaces Type Gas Log, Gas Starter, Living Room
Laundry Laundry Room
Exterior
Exterior Feature Other
Parking Features Attached, Garage Door Opener, Kitchen Level
Garage Spaces 2.0
Fence None
Pool None
Community Features Homeowners Assoc, Playground, Pool, Street Lights, Tennis Court(s)
Utilities Available Cable Available, Electricity Available, Natural Gas Available
Waterfront Description None
View Other
Roof Type Composition
Building
Lot Description Cul-De-Sac, Landscaped, Level, Private
Story Two
Sewer Public Sewer
Water Public
New Construction No
Schools
Elementary Schools Camp Creek
Middle Schools Trickum
High Schools Parkview
Others
Senior Community no
Special Listing Condition None
Read Less Info
Want to know what your home might be worth? Contact us for a FREE valuation!

Our team is ready to help you sell your home for the highest possible price ASAP

Bought with Chapman Hall Realty
"My job is to find and attract mastery-based agents to the office, protect the culture, and make sure everyone is happy! "
mark.galloway@galyangrouprealty.com
2302 Parklake Dr NE STE 220, Atlanta, Georgia, 30345, United States


