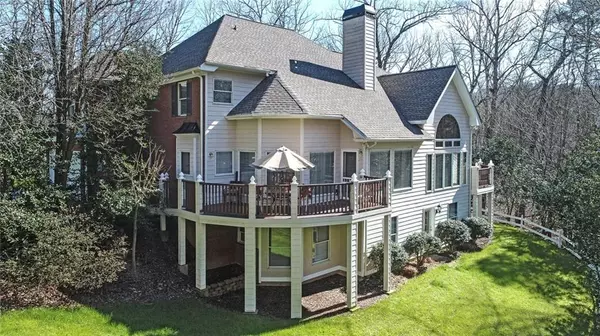$487,000
$475,000
2.5%For more information regarding the value of a property, please contact us for a free consultation.
6 Beds
4.5 Baths
4,444 SqFt
SOLD DATE : 03/16/2020
Key Details
Sold Price $487,000
Property Type Single Family Home
Sub Type Single Family Residence
Listing Status Sold
Purchase Type For Sale
Square Footage 4,444 sqft
Price per Sqft $109
Subdivision River Ridge Estates
MLS Listing ID 6679525
Sold Date 03/16/20
Style Traditional
Bedrooms 6
Full Baths 4
Half Baths 1
Originating Board FMLS API
Year Built 1998
Annual Tax Amount $1,246
Tax Year 2019
Lot Size 5.090 Acres
Property Description
This custom brick ESTATE home sits up among the stunning natural beauty and privacy of 5+ acres of rolling land and hardwoods. Each season showcases this home in its own spectacular color and appeal. The home is an architectural masterpiece with soaring multi height ceilings, a double access staircase, 2 custom floor to ceiling fireplaces (stone, brick) and walls of windows bringing nature inside. This home is very well built and maintained with solid hardwood floors, solid wood doors and custom trim throughout the main and upper levels.New architectural shingled roof The home has Pella high efficiency windows, custom lighting and Jenn- Air kitchen appliances. There is a deck off the hearth room and breakfast nook. The master on the main has a spa bath and sitting area with a private deck and 3 additional bedrooms upstairs with 2 full baths. On the terrace level, there is a finished daylight basement with a full bath and the option for a 2 bedroom suite and/or media room. There is also a storm shelter and workshop in the basement. Parking includes an oversized 2 car garage and a detached 3rd car garage/shop.
The location could not be better! The close proximity and easy access to Atlanta Hartsfield Airport is great for travelers. For equestrian lovers, the Foxhall Resort & Sporting Club and Serenbe Farms are a short distance away. The Dog River Reservoir recreational complex for fishing and boating is also just up the road. While only 8 miles to Arbor Place Mall and dining this home is very secluded and private. THIS ESTATE OFFERS ALL THE BEST TO HOMEOWNERS!
Location
State GA
County Douglas
Rooms
Other Rooms Garage(s)
Basement Daylight, Exterior Entry, Finished, Finished Bath, Full, Interior Entry
Dining Room Seats 12+, Separate Dining Room
Interior
Interior Features Cathedral Ceiling(s), Disappearing Attic Stairs, Double Vanity, Entrance Foyer 2 Story, High Ceilings 10 ft Main, High Speed Internet, His and Hers Closets, Permanent Attic Stairs, Tray Ceiling(s), Walk-In Closet(s)
Heating Central, Zoned
Cooling Central Air, Zoned
Flooring Hardwood
Fireplaces Number 2
Fireplaces Type Family Room, Great Room, Keeping Room, Living Room, Masonry
Laundry Laundry Room, Main Level
Exterior
Exterior Feature Garden, Private Front Entry, Private Yard
Parking Features Attached, Detached, Garage Door Opener, Garage Faces Side, Kitchen Level, Level Driveway, RV Access/Parking
Garage Spaces 4.0
Fence Back Yard
Pool None
Community Features None
Utilities Available Cable Available, Electricity Available, Water Available
View Other
Roof Type Shingle
Building
Lot Description Back Yard, Cul-De-Sac, Front Yard, Landscaped, Level, Private
Story Two
Sewer Septic Tank
Water Public
New Construction No
Schools
Elementary Schools South Douglas
Middle Schools Fairplay
High Schools Alexander
Others
Senior Community no
Special Listing Condition None
Read Less Info
Want to know what your home might be worth? Contact us for a FREE valuation!

Our team is ready to help you sell your home for the highest possible price ASAP

Bought with Real Living Georgia Life Realty
"My job is to find and attract mastery-based agents to the office, protect the culture, and make sure everyone is happy! "
mark.galloway@galyangrouprealty.com
2302 Parklake Dr NE STE 220, Atlanta, Georgia, 30345, United States







