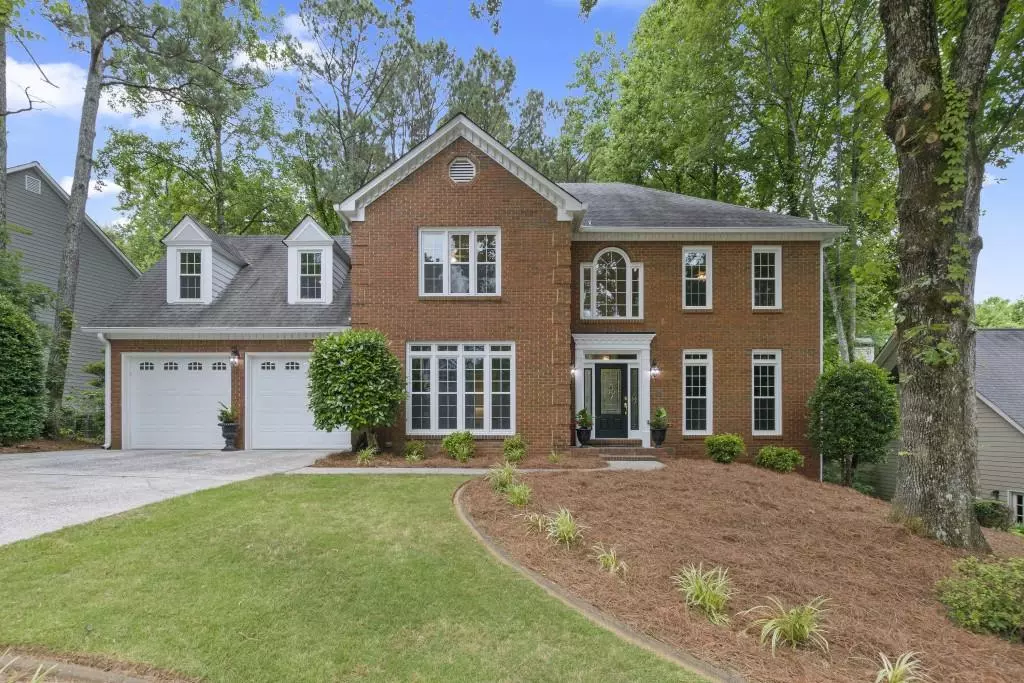$475,000
$475,000
For more information regarding the value of a property, please contact us for a free consultation.
5 Beds
3.5 Baths
4,011 SqFt
SOLD DATE : 06/28/2021
Key Details
Sold Price $475,000
Property Type Single Family Home
Sub Type Single Family Residence
Listing Status Sold
Purchase Type For Sale
Square Footage 4,011 sqft
Price per Sqft $118
Subdivision The Fairways At Towne Lake
MLS Listing ID 6894497
Sold Date 06/28/21
Style Traditional
Bedrooms 5
Full Baths 3
Half Baths 1
Construction Status Updated/Remodeled
HOA Fees $625
HOA Y/N No
Originating Board FMLS API
Year Built 1989
Annual Tax Amount $1,002
Tax Year 2020
Lot Size 0.356 Acres
Acres 0.356
Property Description
Outstanding updated 5 BR 3.5 BA home with finished daylight basement in The Fairways at Towne Lake! Stunning upgrades throughout 3 beautifully finished levels make this the perfect home for excepitional family living and entertaining! Upgrades include: New designer paint, brand new carpet, new flooring, new decorator lighting fixtures, new recessed lighting, new pendant lighting, new ceiling fans, new granite in all BR's & kitchen, new faucets, stainless steel appliances, new garage doors, new double paned windows, new door and cabinet hardware, complete new BR in basement. Hardwood floored Entry is flanked by sitting RM/Office and formal DR. Spacious Chef's Kitchen with white cabinetry, pantry, and new granite open to Fireside FR with built-ins, entry to back deck and vaulted breakfast room with custom palladian window and convenient back staircase. New backsplash. Upper level features three large secondary BR's and updated second Bath with all new Tile, Lighting, new toliet, granite and fixtures. The sumptous Owners Suite uncludes new paint, new carpet, tray ceiling, sitting room, new lighting and spa-like Primary bath, with new shower, new granite, new lighting, new flooring, new toliet, new fixtures and large walk-in closet. The basement level includes new full BR with BR, Rec Room, office, storage and exterior entry to lower cocrete patio. Completing this outstanding residence, is the two car garage and main level back deck with all new railing and support posts overlooking private wooded back yard with room for playset. Two gas grills with gas line hook up included!! Close to wonderful Fariways amenities, great schools, shopping, trendy Downtown Woodstock and I575 and express lanes. Property is vacant and ready for immediate move-in!!.
Location
State GA
County Cherokee
Area 112 - Cherokee County
Lake Name None
Rooms
Bedroom Description Oversized Master, Sitting Room
Other Rooms None
Basement Finished
Dining Room Separate Dining Room
Interior
Interior Features Bookcases, Disappearing Attic Stairs, Double Vanity, Entrance Foyer, High Ceilings 9 ft Main, High Speed Internet, Low Flow Plumbing Fixtures, Tray Ceiling(s)
Heating Forced Air, Natural Gas, Zoned
Cooling Ceiling Fan(s), Central Air, Zoned
Flooring Carpet, Hardwood
Fireplaces Number 1
Fireplaces Type Factory Built, Family Room, Gas Log, Gas Starter
Window Features None
Appliance Dishwasher, Disposal, Gas Oven, Gas Range, Microwave, Self Cleaning Oven
Laundry Laundry Room, Main Level
Exterior
Exterior Feature Gas Grill
Parking Features Garage, Garage Faces Front, Kitchen Level, Level Driveway
Garage Spaces 2.0
Fence None
Pool None
Community Features Clubhouse, Homeowners Assoc, Pickleball, Playground, Pool, Sidewalks, Street Lights, Swim Team
Utilities Available Cable Available, Electricity Available, Natural Gas Available, Phone Available, Sewer Available, Underground Utilities, Water Available
Waterfront Description None
View Other
Roof Type Composition
Street Surface Paved
Accessibility None
Handicap Access None
Porch Deck, Patio
Total Parking Spaces 2
Building
Lot Description Back Yard, Front Yard, Landscaped, Private, Wooded
Story Three Or More
Sewer Public Sewer
Water Public
Architectural Style Traditional
Level or Stories Three Or More
Structure Type Brick Front
New Construction No
Construction Status Updated/Remodeled
Schools
Elementary Schools Bascomb
Middle Schools E.T. Booth
High Schools Etowah
Others
HOA Fee Include Swim/Tennis
Senior Community no
Restrictions false
Tax ID 15N04E 196
Ownership Fee Simple
Financing no
Special Listing Condition None
Read Less Info
Want to know what your home might be worth? Contact us for a FREE valuation!

Our team is ready to help you sell your home for the highest possible price ASAP

Bought with Non FMLS Member
"My job is to find and attract mastery-based agents to the office, protect the culture, and make sure everyone is happy! "
mark.galloway@galyangrouprealty.com
2302 Parklake Dr NE STE 220, Atlanta, Georgia, 30345, United States







