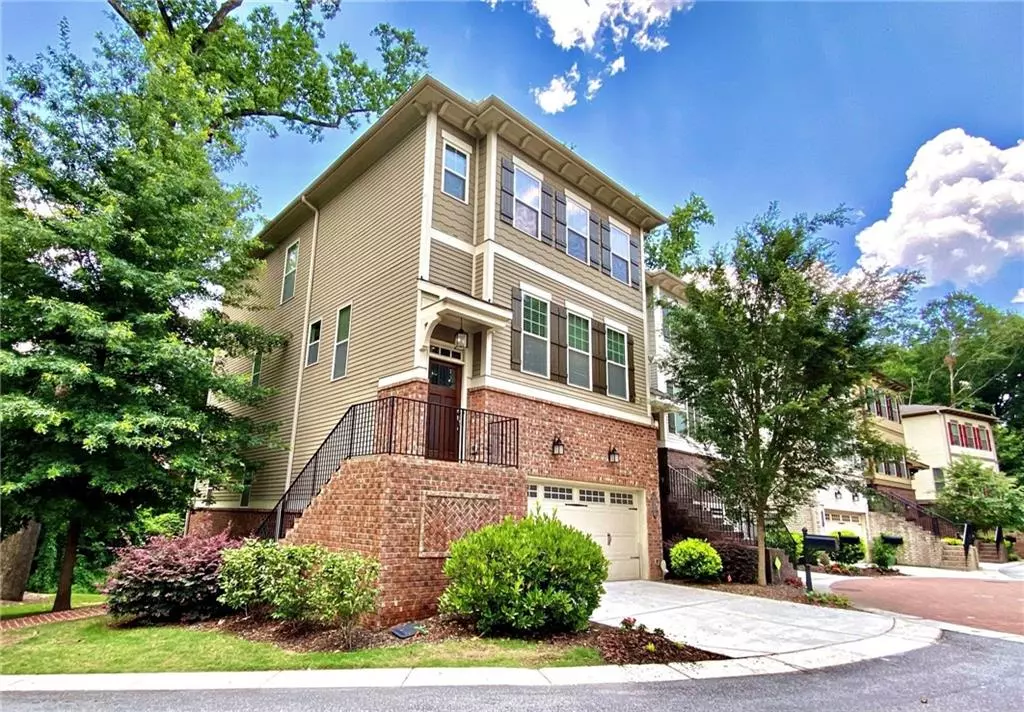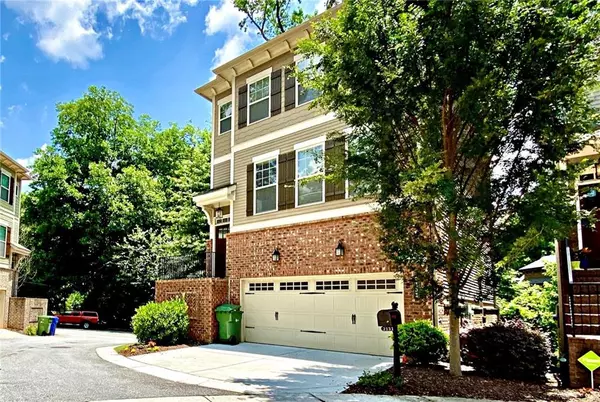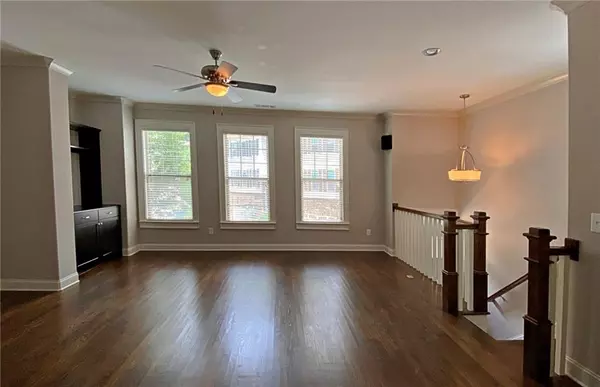$675,000
$650,000
3.8%For more information regarding the value of a property, please contact us for a free consultation.
5 Beds
4.5 Baths
2,962 SqFt
SOLD DATE : 06/30/2021
Key Details
Sold Price $675,000
Property Type Single Family Home
Sub Type Single Family Residence
Listing Status Sold
Purchase Type For Sale
Square Footage 2,962 sqft
Price per Sqft $227
Subdivision Kirkwood Green
MLS Listing ID 6898595
Sold Date 06/30/21
Style Craftsman
Bedrooms 5
Full Baths 4
Half Baths 1
Construction Status Resale
HOA Fees $195
HOA Y/N Yes
Originating Board FMLS API
Year Built 2015
Annual Tax Amount $5,970
Tax Year 2020
Lot Size 2,613 Sqft
Acres 0.06
Property Description
Imagine being in A Quaint Neighborhood in the middle of the city! 4 Level Home w/ plenty of living area for each's private space, unique design features & low maintenance yard(HOA cuts all grass). Notice the living room's Stone Electric Fireplace w/ wood mantle & built in Bookshelves. Oversized kitchen w/granite counters, SS appliances, connected to an everyday dining area w/lots of natural light & Door that opens up to one of the decks. Two zoned audio wired in living area and kitchen. Perfect picture of Private Party! Terrace level has a deck to sit out from your private bedroom/bath and enjoy a cup of coffee prepared at the wet bar. Basement Choice for you to enjoy a media room or bedroom. Included with Basement is a mounted 1080p 3D projector w/custom theater screen & 5.1 surround sound audio wired. Most all bedrooms have their own bathrooms that feature cultured marble tops. Entire home is ethernet wired (cat 6a cable) which helps avoiding internet issues while working from home! The garage has a 220v outlet installed for electric car ownership. Special effects with special neighborhood qualities. Walk to everything. Transportation, dining, parks, and entertainment venues signifies the perfect location with the perfect home.
Location
State GA
County Dekalb
Area 24 - Atlanta North
Lake Name None
Rooms
Bedroom Description None
Other Rooms None
Basement Daylight, Exterior Entry, Finished, Finished Bath, Interior Entry
Dining Room Open Concept, Seats 12+
Interior
Interior Features Bookcases, Double Vanity, Entrance Foyer, High Ceilings 9 ft Lower, High Ceilings 9 ft Main, High Ceilings 9 ft Upper, High Speed Internet, Low Flow Plumbing Fixtures, Permanent Attic Stairs, Tray Ceiling(s), Walk-In Closet(s), Wet Bar
Heating Central, Electric, Forced Air, Zoned
Cooling Ceiling Fan(s), Central Air, Zoned
Flooring Carpet, Ceramic Tile, Hardwood
Fireplaces Number 1
Fireplaces Type Factory Built, Great Room, Living Room
Window Features Shutters
Appliance Dishwasher, Disposal, Dryer, Electric Cooktop, Electric Oven, Electric Water Heater, ENERGY STAR Qualified Appliances, Microwave, Range Hood, Self Cleaning Oven, Washer
Laundry In Hall, Upper Level
Exterior
Exterior Feature Private Front Entry, Private Rear Entry
Parking Features Drive Under Main Level, Garage, Garage Door Opener, Garage Faces Front, Level Driveway, Storage, Electric Vehicle Charging Station(s)
Garage Spaces 2.0
Fence None
Pool None
Community Features Dog Park, Homeowners Assoc, Near Beltline, Near Marta, Near Schools, Near Shopping, Near Trails/Greenway, Park, Public Transportation, Restaurant, Sidewalks, Street Lights
Utilities Available Cable Available, Electricity Available, Sewer Available, Underground Utilities, Water Available
Waterfront Description None
View City
Roof Type Composition
Street Surface Asphalt
Accessibility None
Handicap Access None
Porch Covered, Deck
Total Parking Spaces 2
Building
Lot Description Back Yard, Corner Lot, Cul-De-Sac, Landscaped
Story Three Or More
Sewer Public Sewer
Water Public
Architectural Style Craftsman
Level or Stories Three Or More
Structure Type Cement Siding, Frame
New Construction No
Construction Status Resale
Schools
Elementary Schools Toomer
Middle Schools King
High Schools Maynard H. Jackson, Jr.
Others
HOA Fee Include Maintenance Grounds, Reserve Fund, Termite
Senior Community no
Restrictions false
Tax ID 15 212 05 139
Special Listing Condition None
Read Less Info
Want to know what your home might be worth? Contact us for a FREE valuation!

Our team is ready to help you sell your home for the highest possible price ASAP

Bought with Maximum One Executive Realtors
"My job is to find and attract mastery-based agents to the office, protect the culture, and make sure everyone is happy! "
mark.galloway@galyangrouprealty.com
2302 Parklake Dr NE STE 220, Atlanta, Georgia, 30345, United States







