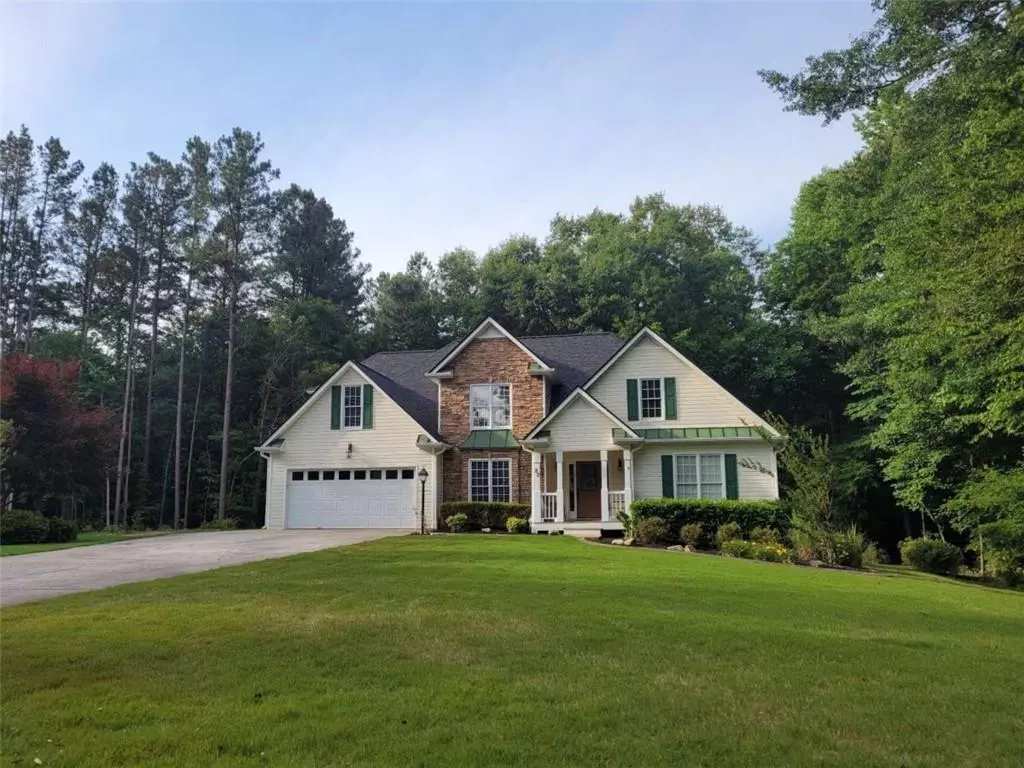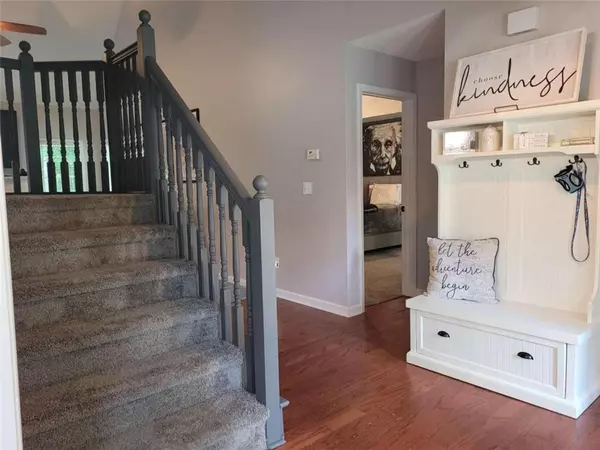$320,000
$305,000
4.9%For more information regarding the value of a property, please contact us for a free consultation.
4 Beds
2.5 Baths
2,383 SqFt
SOLD DATE : 06/25/2021
Key Details
Sold Price $320,000
Property Type Single Family Home
Sub Type Single Family Residence
Listing Status Sold
Purchase Type For Sale
Square Footage 2,383 sqft
Price per Sqft $134
Subdivision Canterbury Lane
MLS Listing ID 6892816
Sold Date 06/25/21
Style Craftsman, Traditional
Bedrooms 4
Full Baths 2
Half Baths 1
Construction Status Resale
HOA Fees $300
HOA Y/N Yes
Originating Board FMLS API
Year Built 2000
Annual Tax Amount $2,471
Tax Year 2020
Lot Size 1.800 Acres
Acres 1.8
Property Description
Pulling into the cul-de-sac, you will see why this is the one Curb appeal and almost 2 acres! This home has been updated and upgraded to make you feel right at home. Upgraded lighting is noticed the minute you walk in the charming front door. An open two-story foyer leads into your comfy living room with open staircase leading to the second floor. The fireplace is the focal point of this spacious room. The new carpet feels so soft as you walk across to your master retreat on the main. Treyed ceiling and room for the largest/bulkiest of bedroom sets. The master bath has a separate shower and garden tub for relaxation. Large custom walk in closet. The awesome kitchen features almost brand new dark stainless steel appliances. Yes, the owner is leaving that awesome 2 oven stove; and refrigerator even has a drink drawer! Granite countertops with tile backsplash and lots of cabinets. Upgraded sink with new single faucet. Your two car garage is right off the kitchen just beyond additional closets for storage. The laundry room is on the main as well. Upstairs you will find 3 bedrooms and a bonus room. The full bath is at the end of the hall. Back downstairs and out the back door you will find your own backyard oasis. A wonderful deck overlooks almost 2 level acres. Room for your own pool or whatever your dream backyard includes. The roof was replaced in 2018. There is a community pool, tennis courts and a clubhouse, for your enjoyments as well. This home and the neighborhood will be on the top of your list!
Location
State GA
County Paulding
Area 191 - Paulding County
Lake Name None
Rooms
Bedroom Description Master on Main, Split Bedroom Plan
Other Rooms None
Basement Crawl Space
Main Level Bedrooms 1
Dining Room Separate Dining Room
Interior
Interior Features Disappearing Attic Stairs, Entrance Foyer 2 Story, High Ceilings 10 ft Main, High Ceilings 9 ft Main, High Ceilings 9 ft Upper, High Speed Internet, Tray Ceiling(s), Walk-In Closet(s)
Heating Central, Forced Air, Natural Gas, Zoned
Cooling Ceiling Fan(s), Central Air, Zoned
Flooring Carpet, Ceramic Tile, Hardwood
Fireplaces Number 1
Fireplaces Type Gas Starter, Living Room
Window Features Insulated Windows
Appliance Dishwasher, Electric Range, Gas Water Heater, Microwave, Refrigerator, Self Cleaning Oven
Laundry Laundry Room
Exterior
Exterior Feature Private Yard
Parking Features Attached, Garage Door Opener
Fence None
Pool None
Community Features Clubhouse, Homeowners Assoc, Playground, Pool, Street Lights, Tennis Court(s)
Utilities Available Cable Available, Electricity Available, Natural Gas Available, Water Available
Waterfront Description None
View Other
Roof Type Composition
Street Surface Paved
Accessibility None
Handicap Access None
Porch Deck, Front Porch
Building
Lot Description Cul-De-Sac, Level, Wooded
Story One and One Half
Sewer Septic Tank
Water Public
Architectural Style Craftsman, Traditional
Level or Stories One and One Half
Structure Type Aluminum Siding, Stone, Vinyl Siding
New Construction No
Construction Status Resale
Schools
Elementary Schools Connie Dugan
Middle Schools Irma C. Austin
High Schools South Paulding
Others
HOA Fee Include Swim/Tennis
Senior Community no
Restrictions true
Tax ID 042934
Ownership Fee Simple
Financing no
Special Listing Condition None
Read Less Info
Want to know what your home might be worth? Contact us for a FREE valuation!

Our team is ready to help you sell your home for the highest possible price ASAP

Bought with BHGRE Metro Brokers
"My job is to find and attract mastery-based agents to the office, protect the culture, and make sure everyone is happy! "
mark.galloway@galyangrouprealty.com
2302 Parklake Dr NE STE 220, Atlanta, Georgia, 30345, United States







