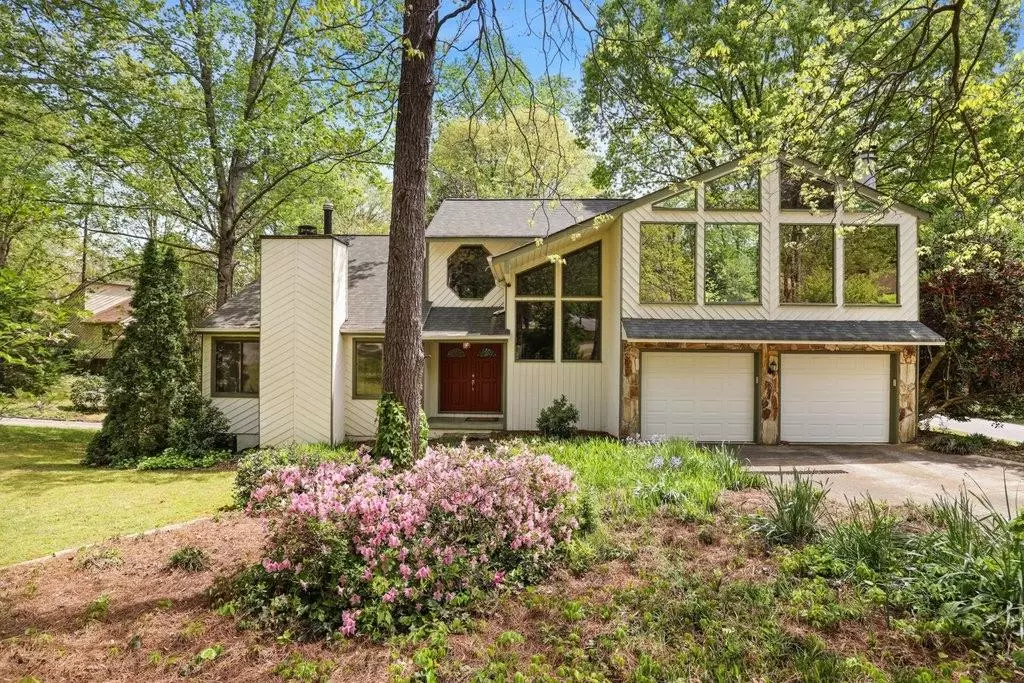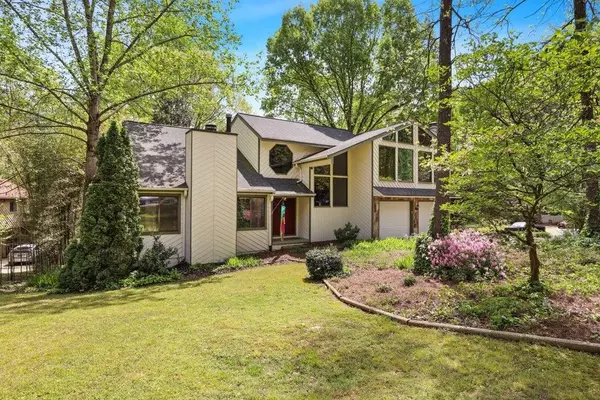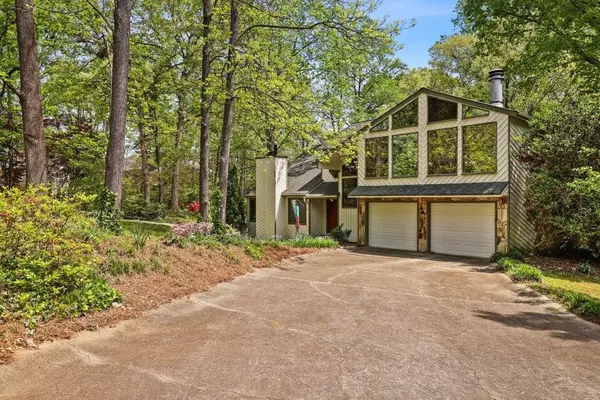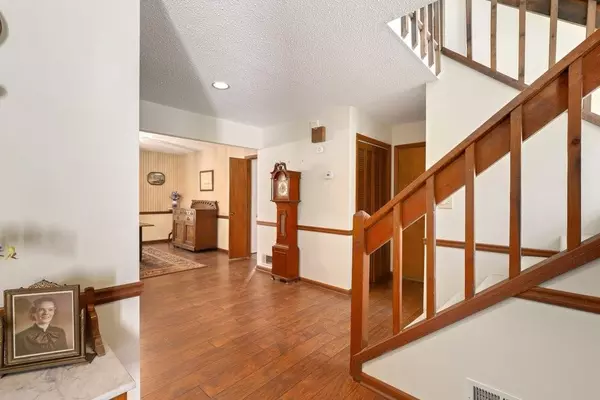$390,000
$385,000
1.3%For more information regarding the value of a property, please contact us for a free consultation.
4 Beds
3.5 Baths
3,016 SqFt
SOLD DATE : 06/24/2021
Key Details
Sold Price $390,000
Property Type Single Family Home
Sub Type Single Family Residence
Listing Status Sold
Purchase Type For Sale
Square Footage 3,016 sqft
Price per Sqft $129
Subdivision Lake Latimer
MLS Listing ID 6874802
Sold Date 06/24/21
Style Contemporary/Modern
Bedrooms 4
Full Baths 3
Half Baths 1
Construction Status Resale
HOA Fees $440
HOA Y/N Yes
Originating Board FMLS API
Year Built 1984
Annual Tax Amount $3,453
Tax Year 2020
Lot Size 1.000 Acres
Acres 1.0
Property Description
Immaculately maintained home in gorgeous Lake Latimer! The sellers have put so much love into this home over the years including kitchen updates, the attic furnace replacement in 2018, a new water heater in 2019, and so much more. The expansive fireside great room features vaulted ceilings, natural light, and access to a screened-in back porch with a picturesque view of the backyard oasis. Other highlights include an updated eat-in kitchen and formal dining. Upstairs is devoted to rest and relaxation and features a primary bedroom en-suite and two additional bedrooms sharing a bathroom. Every room in this house boasts natural light and includes a view of the gorgeous backyard! It is your own private park featuring a pond, a stone walking path with a bench to sit by the pond enjoying also a view of Lake Latimer, a 1300 SF 3-level deck, recently re-built, a built-in hot tub, and accentuating flowering bushes, trees, and plants. Gorgeous Japanese irises and an English rose bush adorn the lake. The terrace level basement features an en-suite apartment with a full kitchen and separate entry, and unfinished workshop space with its own separate entry. This home sits on a corner lot at the entrance of a cul-de-sac next door to the neighborhood amenities. Lake Latimer is a swim/tennis community in the Kell HS District with convenient access to I-575 and I-75. Also within minutes of shopping and restaurants on Barrett Pkwy, The Outlets in Woodstock, Downtown Kennesaw, and Kennesaw Mountain. This is such a stunning home with all the space needed for comfortable living, gardening, entertaining, and so much more! **PREAPPROVAL REQUIRED TO TOUR**
Location
State GA
County Cobb
Area 75 - Cobb-West
Lake Name Other
Rooms
Bedroom Description In-Law Floorplan, Oversized Master
Other Rooms None
Basement Daylight, Exterior Entry, Finished, Finished Bath, Interior Entry, Partial
Dining Room Separate Dining Room
Interior
Interior Features Entrance Foyer, Walk-In Closet(s)
Heating Central, Forced Air, Hot Water, Natural Gas
Cooling Ceiling Fan(s), Central Air
Flooring Carpet, Ceramic Tile, Hardwood
Fireplaces Number 1
Fireplaces Type Blower Fan, Decorative, Gas Starter, Glass Doors, Living Room, Master Bedroom
Window Features Insulated Windows, Skylight(s)
Appliance Dishwasher, Disposal, Gas Range, Gas Water Heater, Self Cleaning Oven
Laundry In Kitchen
Exterior
Exterior Feature Gas Grill, Private Front Entry, Private Rear Entry, Private Yard, Other
Parking Features Garage, Garage Faces Front
Garage Spaces 2.0
Fence Back Yard, Privacy, Wood
Pool None
Community Features Clubhouse, Homeowners Assoc, Lake, Playground, Pool, Street Lights, Tennis Court(s)
Utilities Available Cable Available, Electricity Available, Natural Gas Available, Phone Available, Sewer Available, Underground Utilities, Water Available
Waterfront Description Pond
View Other
Roof Type Shingle
Street Surface Asphalt
Accessibility None
Handicap Access None
Porch Deck, Rear Porch, Screened
Total Parking Spaces 2
Building
Lot Description Back Yard, Corner Lot, Landscaped, Wooded
Story Multi/Split
Sewer Public Sewer
Water Public
Architectural Style Contemporary/Modern
Level or Stories Multi/Split
Structure Type Cedar
New Construction No
Construction Status Resale
Schools
Elementary Schools Blackwell - Cobb
Middle Schools Mccleskey
High Schools Kell
Others
HOA Fee Include Maintenance Grounds, Swim/Tennis
Senior Community no
Restrictions false
Tax ID 16007900230
Ownership Fee Simple
Financing no
Special Listing Condition None
Read Less Info
Want to know what your home might be worth? Contact us for a FREE valuation!

Our team is ready to help you sell your home for the highest possible price ASAP

Bought with Engel & Volkers Atlanta
"My job is to find and attract mastery-based agents to the office, protect the culture, and make sure everyone is happy! "
mark.galloway@galyangrouprealty.com
2302 Parklake Dr NE STE 220, Atlanta, Georgia, 30345, United States







