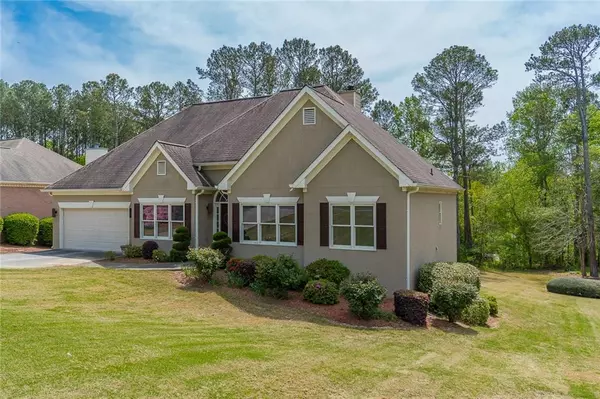$370,000
$343,900
7.6%For more information regarding the value of a property, please contact us for a free consultation.
3 Beds
2.5 Baths
3,463 SqFt
SOLD DATE : 05/21/2021
Key Details
Sold Price $370,000
Property Type Single Family Home
Sub Type Single Family Residence
Listing Status Sold
Purchase Type For Sale
Square Footage 3,463 sqft
Price per Sqft $106
Subdivision Misty River Estates
MLS Listing ID 6871506
Sold Date 05/21/21
Style Ranch
Bedrooms 3
Full Baths 2
Half Baths 1
Construction Status Resale
HOA Y/N No
Originating Board FMLS API
Year Built 1994
Annual Tax Amount $3,858
Tax Year 2019
Lot Size 0.600 Acres
Acres 0.6
Property Description
Be a part of this wonderful neighborhood and community that includes tennis, swim and a social club with great food. Misty River Estates is tucked inside the well-established Summit Chase SD. This ranch, split floorplan style home is deceivingly spacious. Walk into the home with hardwoods in most of the upstairs area, you will see the formal DR and LR (turned office), as well as the large den with FP all with high vaulted ceilings. Kitchen includes SS appliances, granite countertops, under cabinet lighting, and sitting area. Master bedroom has double doors opening out to the peaceful and private screened-in porch. Master Bath has granite countertops, tiled floors, frameless shower, garden jacuzzi tub with separate toilet room. Secondary rooms, one includes built-in shelves in closet, and the other is large enough to fit a king-size bed. All bathrooms have tile flooring. Basement is partially finished and includes a built-in entertainment center and huge bonus room with double doors opening out to the backyard. 2 large unfinished rooms can be built out or use for storage. Basement is stubbed for W/D and can allow for easy hook-up for additional bath. Remaining basement has double doors to allow for you to park your golf cart or lawnmower. Showings begin Friday 4/23 and will be available all weekend long. Please use showing time to book your showing!
Location
State GA
County Gwinnett
Area 65 - Gwinnett County
Lake Name None
Rooms
Bedroom Description Master on Main, Split Bedroom Plan
Other Rooms None
Basement Exterior Entry, Finished, Interior Entry, Partial
Main Level Bedrooms 3
Dining Room Separate Dining Room
Interior
Interior Features Double Vanity, Entrance Foyer, Tray Ceiling(s), Walk-In Closet(s)
Heating Forced Air, Natural Gas
Cooling Central Air
Flooring Carpet, Hardwood
Fireplaces Number 1
Fireplaces Type Gas Starter, Living Room
Window Features None
Appliance Dishwasher, Microwave, Refrigerator
Laundry In Garage, Laundry Room
Exterior
Exterior Feature Gas Grill
Parking Features Garage, Garage Door Opener, Kitchen Level
Garage Spaces 2.0
Fence None
Pool None
Community Features None
Utilities Available Electricity Available, Natural Gas Available, Sewer Available, Water Available
Waterfront Description None
View Other
Roof Type Composition
Street Surface Paved
Accessibility None
Handicap Access None
Porch Deck, Patio, Screened
Total Parking Spaces 2
Building
Lot Description Level
Story One
Sewer Public Sewer
Water Public
Architectural Style Ranch
Level or Stories One
Structure Type Cedar, Stucco
New Construction No
Construction Status Resale
Schools
Elementary Schools Britt
Middle Schools Snellville
High Schools South Gwinnett
Others
HOA Fee Include Maintenance Grounds
Senior Community no
Restrictions false
Tax ID R5068 153
Ownership Fee Simple
Financing no
Special Listing Condition None
Read Less Info
Want to know what your home might be worth? Contact us for a FREE valuation!

Our team is ready to help you sell your home for the highest possible price ASAP

Bought with Engel & Volkers Atlanta
"My job is to find and attract mastery-based agents to the office, protect the culture, and make sure everyone is happy! "
mark.galloway@galyangrouprealty.com
2302 Parklake Dr NE STE 220, Atlanta, Georgia, 30345, United States







