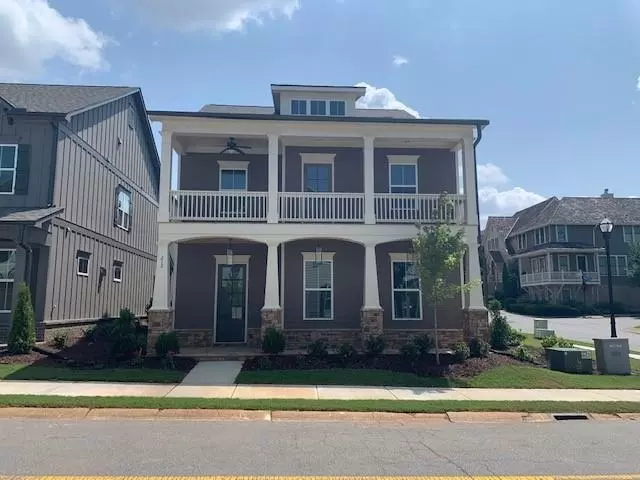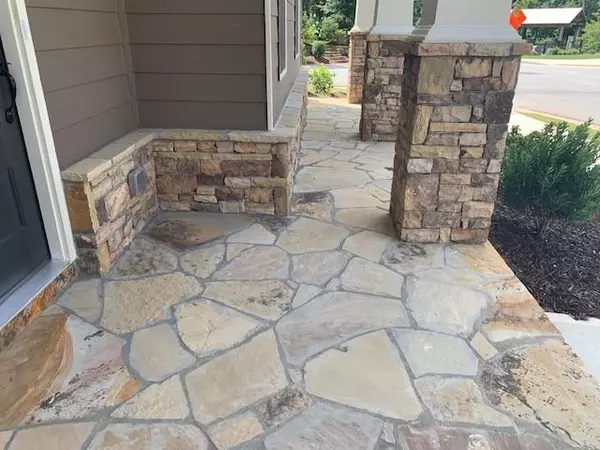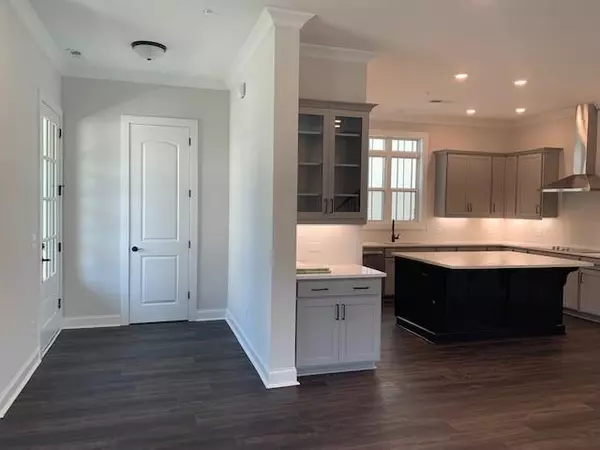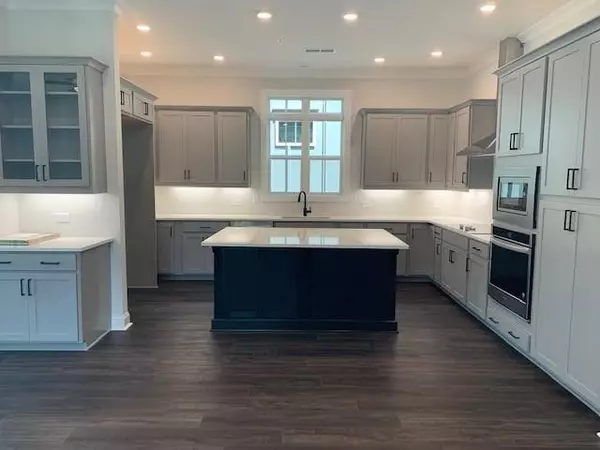$525,700
$525,700
For more information regarding the value of a property, please contact us for a free consultation.
4 Beds
3.5 Baths
3,021 SqFt
SOLD DATE : 09/17/2021
Key Details
Sold Price $525,700
Property Type Single Family Home
Sub Type Single Family Residence
Listing Status Sold
Purchase Type For Sale
Square Footage 3,021 sqft
Price per Sqft $174
Subdivision Manget
MLS Listing ID 6927509
Sold Date 09/17/21
Style Craftsman
Bedrooms 4
Full Baths 3
Half Baths 1
Construction Status New Construction
HOA Fees $1,276
HOA Y/N Yes
Originating Board FMLS API
Year Built 2021
Property Description
Traton Homes - LAST HOME - Back on the Market. This gorgeous Jonquil floor plan is located on the corner diagonal from the park (Kirby Park). A great place to sit, walk, play Bocciball or play frisbee with the dog! An open inviting plan, you will find 10 ft ceilings, beautiful extended cabinetry, countertops and undercabinet lighting with great views from the kitchen to the whole main floor. Upstairs on the second level you will find an Oversized Owner's Suite with a walk out deck for relaxing anytime of day. The Owner's Bath is complete with a Separate Tub and Separate Shower (2 Owner's Showerheads), Separate Vanities and a walk-in closet. On the second level you will also find two additional bedrooms and a full bath along with a generous sized laundry room featuring a built-in laundry tub. On the 3rd floor walk-up, you will see a Large Media Room/Bonus Room, full bath and 4th bedroom. Walk to Marietta Square for dining, shopping and entertaining. 5 minute drive to I-75, 10 minute drive to Kennestone Hospital, 15 minutes to Kennesaw Mountain. Home will have backsplash installed soon, see photos. Refrigerator cabinet design will change to accommodate a standard size - see drawing for details.
Location
State GA
County Cobb
Area 73 - Cobb-West
Lake Name None
Rooms
Bedroom Description Oversized Master
Other Rooms None
Basement None
Dining Room Open Concept
Interior
Interior Features High Ceilings 9 ft Upper, High Ceilings 10 ft Main, High Speed Internet, Low Flow Plumbing Fixtures, Tray Ceiling(s), Walk-In Closet(s)
Heating Central, Electric, Heat Pump
Cooling Ceiling Fan(s), Central Air, Zoned
Flooring Carpet, Ceramic Tile, Vinyl
Fireplaces Number 1
Fireplaces Type Factory Built, Family Room, Gas Log, Gas Starter
Window Features Insulated Windows
Appliance Dishwasher, Disposal, Electric Cooktop, Electric Oven, Electric Water Heater, Microwave, Range Hood, Self Cleaning Oven
Laundry In Hall, Laundry Room, Upper Level
Exterior
Exterior Feature Private Front Entry, Private Rear Entry
Parking Features Garage, Garage Door Opener, Garage Faces Rear, Kitchen Level, Level Driveway
Garage Spaces 2.0
Fence None
Pool None
Community Features Homeowners Assoc, Near Schools, Near Shopping, Park, Public Transportation, Sidewalks, Street Lights
Utilities Available Cable Available, Electricity Available, Natural Gas Available, Phone Available, Sewer Available, Underground Utilities, Water Available
View Other
Roof Type Composition
Street Surface Asphalt
Accessibility None
Handicap Access None
Porch Covered, Deck, Front Porch, Patio, Rear Porch
Total Parking Spaces 2
Building
Lot Description Corner Lot
Story Three Or More
Sewer Public Sewer
Water Public
Architectural Style Craftsman
Level or Stories Three Or More
Structure Type Cement Siding, Stone
New Construction No
Construction Status New Construction
Schools
Elementary Schools Park Street
Middle Schools Marietta
High Schools Marietta
Others
Senior Community no
Restrictions true
Tax ID 16128801260
Special Listing Condition None
Read Less Info
Want to know what your home might be worth? Contact us for a FREE valuation!

Our team is ready to help you sell your home for the highest possible price ASAP

Bought with EXP Realty, LLC.
"My job is to find and attract mastery-based agents to the office, protect the culture, and make sure everyone is happy! "
mark.galloway@galyangrouprealty.com
2302 Parklake Dr NE STE 220, Atlanta, Georgia, 30345, United States







