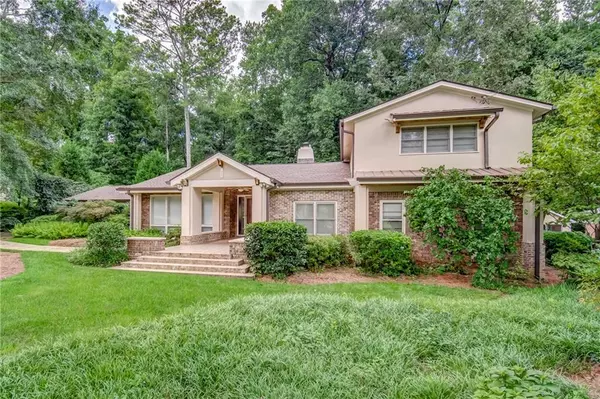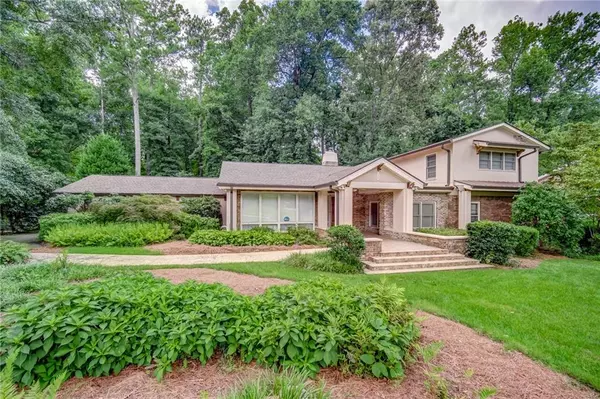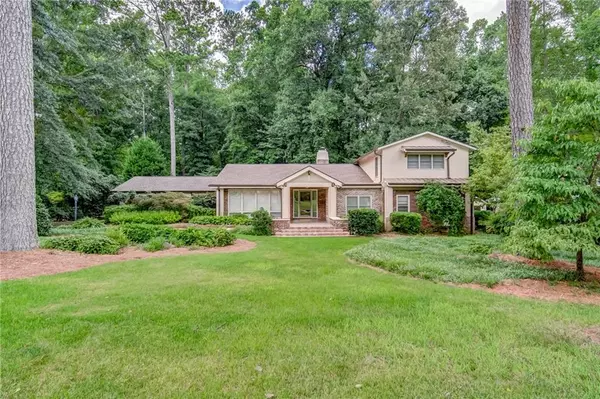$680,000
$679,900
For more information regarding the value of a property, please contact us for a free consultation.
5 Beds
3.5 Baths
3,669 SqFt
SOLD DATE : 09/07/2021
Key Details
Sold Price $680,000
Property Type Single Family Home
Sub Type Single Family Residence
Listing Status Sold
Purchase Type For Sale
Square Footage 3,669 sqft
Price per Sqft $185
Subdivision Breckenridge
MLS Listing ID 6919765
Sold Date 09/07/21
Style Ranch, Traditional
Bedrooms 5
Full Baths 3
Half Baths 1
Construction Status Resale
HOA Y/N No
Originating Board FMLS API
Year Built 1967
Annual Tax Amount $2,385
Tax Year 2020
Lot Size 0.600 Acres
Acres 0.6
Property Description
Welcome home to this lovely 5 bedroom / 3.5 bath split level brick traditional in the highly coveted and prestigious Breckenridge subdivision! Did we mention? No HOA! Major curb appeal greets you as you step up to the inviting front porch. Sprawling sitting room will fit a baby grand piano to entertain your guests in the adjoining executive dining room. Your home will be a top pick for hosting during the holidays! Kitchen boasts stainless steel appliances, gas cooktop, double oven and eat-in dining area. Cozy family room features a masonry fireplace and entrance to the sunroom with picture perfect scenery. Convenient commute to your home office, with custom built-ins, makes working from home easy! So much charm with little details throughout including arched entryways, tongue and groove ceilings, gleaming hardwood floors, french doors, and wooden beams. Filled with natural light! 2 bedrooms and 1.5 bathrooms on the main with an additional 3 bedrooms and 2 bathrooms on the upper level - one attached to your very own balcony. Each bedroom is spacious and has walk-in closets. Back patio overlooks the private fenced-in backyard. Walking distance to Twin Lakes Swim/Tennis and Briarlake Forest. Easy access to I-85, I-285 and only minutes away from Decatur, Emory, CDC and CHOA.
Location
State GA
County Dekalb
Area 52 - Dekalb-West
Lake Name None
Rooms
Bedroom Description Split Bedroom Plan, Other
Other Rooms None
Basement Full, Unfinished
Main Level Bedrooms 2
Dining Room Open Concept, Separate Dining Room
Interior
Interior Features Beamed Ceilings, Bookcases, Cathedral Ceiling(s), Entrance Foyer, High Ceilings 10 ft Lower, High Ceilings 10 ft Upper
Heating Central, Natural Gas
Cooling Ceiling Fan(s), Central Air
Flooring Carpet, Ceramic Tile, Hardwood
Fireplaces Number 1
Fireplaces Type Blower Fan, Living Room
Window Features None
Appliance Dishwasher, Disposal, Double Oven, Gas Cooktop, Microwave, Self Cleaning Oven
Laundry Laundry Chute
Exterior
Exterior Feature Balcony, Private Front Entry, Private Rear Entry, Private Yard
Parking Features Attached, Carport, Driveway, Kitchen Level, Level Driveway
Fence Back Yard, Chain Link
Pool None
Community Features None
Utilities Available Cable Available, Electricity Available, Natural Gas Available, Phone Available, Sewer Available, Water Available
Waterfront Description None
View Other
Roof Type Composition, Shingle
Street Surface Asphalt, Concrete
Accessibility Accessible Bedroom, Accessible Doors, Accessible Hallway(s), Accessible Kitchen
Handicap Access Accessible Bedroom, Accessible Doors, Accessible Hallway(s), Accessible Kitchen
Porch Deck
Total Parking Spaces 3
Building
Lot Description Back Yard, Landscaped, Level
Story Multi/Split
Sewer Public Sewer
Water Public
Architectural Style Ranch, Traditional
Level or Stories Multi/Split
Structure Type Brick 4 Sides
New Construction No
Construction Status Resale
Schools
Elementary Schools Briarlake
Middle Schools Henderson - Dekalb
High Schools Lakeside - Dekalb
Others
Senior Community no
Restrictions false
Tax ID 18 192 15 014
Special Listing Condition None
Read Less Info
Want to know what your home might be worth? Contact us for a FREE valuation!

Our team is ready to help you sell your home for the highest possible price ASAP

Bought with EXP Realty, LLC.
"My job is to find and attract mastery-based agents to the office, protect the culture, and make sure everyone is happy! "
mark.galloway@galyangrouprealty.com
2302 Parklake Dr NE STE 220, Atlanta, Georgia, 30345, United States







