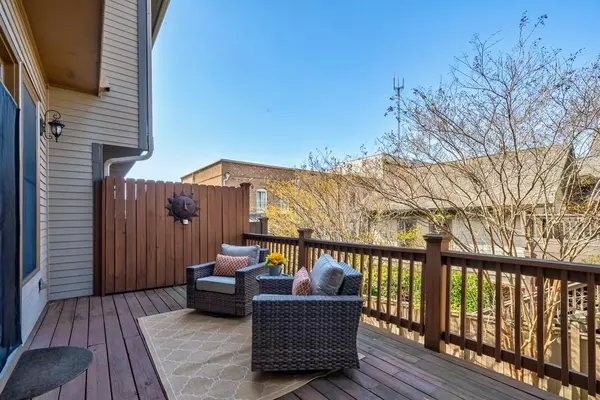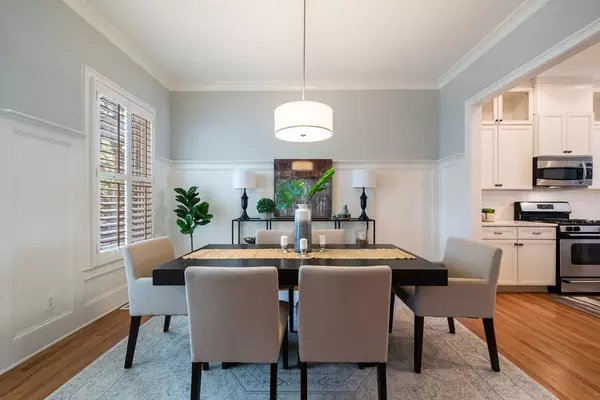$625,000
$625,000
For more information regarding the value of a property, please contact us for a free consultation.
3 Beds
3 Baths
2,160 SqFt
SOLD DATE : 05/04/2021
Key Details
Sold Price $625,000
Property Type Townhouse
Sub Type Townhouse
Listing Status Sold
Purchase Type For Sale
Square Footage 2,160 sqft
Price per Sqft $289
Subdivision Glenwood Park
MLS Listing ID 6864434
Sold Date 05/04/21
Style Townhouse, Traditional
Bedrooms 3
Full Baths 2
Half Baths 2
Construction Status Resale
HOA Fees $123
HOA Y/N Yes
Originating Board FMLS API
Year Built 2005
Annual Tax Amount $5,956
Tax Year 2020
Lot Size 1,306 Sqft
Acres 0.03
Property Description
Unbeatable location of this Gorgeous Townhome in the Heart of Glenwood Park, one block away from the 22 mile Beltline loop! Other nearby attractions include local flavors of shopping, restaurants, smaller parks, major interstates, and more! This open concept 3 level home is flooded with natural light and welcomes you with 10' ceilings on the main level, NEW quartz counters in the kitchen, Stainless Steel appliances, neutral color pallet, adjustable wood shutters, solid hardwood floors, gas log fireplace, custom bookshelves and surround sound speakers in the living room. French doors in the living room lead to a spacious outside deck that is great for expanding your interior entertainment space to the outside. The upper level offers a spacious and vaulted owner's suite with the larger of the 2 closets featuring the "Elf" adjustable closet system. French doors lead to the owner's bath that includes a large vanity with dual sinks, free standing tub and seamless glass shower with dual shower heads. The laundry room is across from a full bath and generous sized secondary bedrooms. The terrace level features hardwood floors and half bath is well suited as a home office or media room. Don't miss this opportunity to live in this highly sought after area of Atlanta that is 15 minutes from Hartsfield-Jackson International airport!
Location
State GA
County Fulton
Area 32 - Fulton South
Lake Name None
Rooms
Bedroom Description Split Bedroom Plan
Other Rooms None
Basement Finished, Finished Bath, Interior Entry, Partial
Dining Room Separate Dining Room
Interior
Interior Features Bookcases, Double Vanity, Entrance Foyer, High Ceilings 9 ft Upper, High Ceilings 10 ft Main, High Speed Internet, Walk-In Closet(s), Other
Heating Central, Forced Air, Zoned
Cooling Ceiling Fan(s), Central Air, Zoned
Flooring Ceramic Tile, Hardwood
Fireplaces Number 1
Fireplaces Type Gas Log, Gas Starter, Living Room
Window Features Plantation Shutters, Shutters
Appliance Dishwasher, Disposal, Dryer, Gas Oven, Gas Range, Microwave, Refrigerator, Washer
Laundry In Hall, Laundry Room, Upper Level
Exterior
Exterior Feature Private Front Entry, Private Rear Entry
Parking Features Attached, Drive Under Main Level, Garage, Garage Door Opener, Garage Faces Rear
Garage Spaces 2.0
Fence None
Pool None
Community Features Clubhouse, Homeowners Assoc, Near Beltline, Near Marta, Near Schools, Near Shopping, Near Trails/Greenway, Park, Playground, Pool, Public Transportation, Restaurant
Utilities Available Cable Available, Electricity Available, Natural Gas Available, Phone Available, Sewer Available, Underground Utilities, Water Available
View City
Roof Type Composition
Street Surface Asphalt
Accessibility None
Handicap Access None
Porch Deck, Front Porch
Total Parking Spaces 2
Building
Lot Description Landscaped, Level
Story Three Or More
Sewer Public Sewer, Septic Tank
Water Public
Architectural Style Townhouse, Traditional
Level or Stories Three Or More
Structure Type Brick Front, Cement Siding
New Construction No
Construction Status Resale
Schools
Elementary Schools Parkside
Middle Schools Martin L. King Jr.
High Schools Maynard Jackson
Others
HOA Fee Include Maintenance Grounds, Reserve Fund, Trash
Senior Community no
Restrictions false
Tax ID 14 001200060886
Ownership Condominium
Financing no
Special Listing Condition None
Read Less Info
Want to know what your home might be worth? Contact us for a FREE valuation!

Our team is ready to help you sell your home for the highest possible price ASAP

Bought with Atlanta Fine Homes Sotheby's International
"My job is to find and attract mastery-based agents to the office, protect the culture, and make sure everyone is happy! "
mark.galloway@galyangrouprealty.com
2302 Parklake Dr NE STE 220, Atlanta, Georgia, 30345, United States







