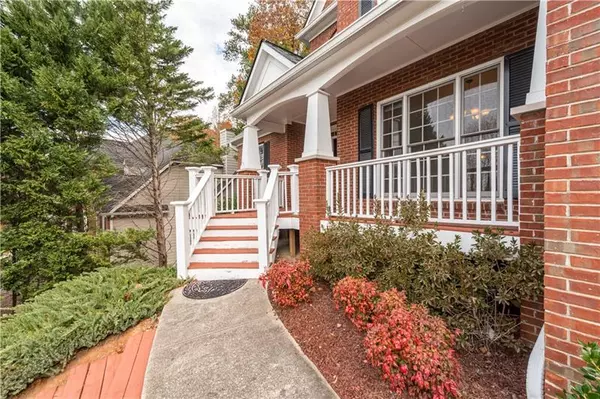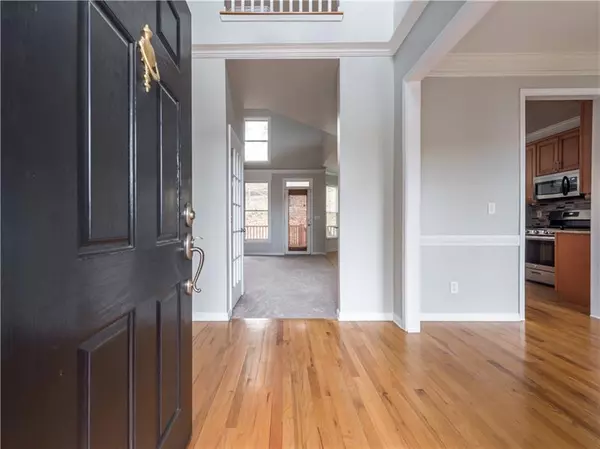$357,000
$364,500
2.1%For more information regarding the value of a property, please contact us for a free consultation.
5 Beds
4 Baths
3,089 SqFt
SOLD DATE : 02/14/2020
Key Details
Sold Price $357,000
Property Type Single Family Home
Sub Type Single Family Residence
Listing Status Sold
Purchase Type For Sale
Square Footage 3,089 sqft
Price per Sqft $115
Subdivision Stevens Creek
MLS Listing ID 6651346
Sold Date 02/14/20
Style Traditional
Bedrooms 5
Full Baths 4
HOA Fees $77
Originating Board FMLS API
Year Built 1998
Annual Tax Amount $4,059
Tax Year 2018
Lot Size 0.290 Acres
Property Description
Program your kids for success with top-in-the-nation North Fulton Schools! Beautifully positioned in a prime location atop a gorgeous hillside, this stunning 5 bedroom home offers natural privacy, tranquility, and breathtaking sunset views. With separate dining room, separate living room, and an impressive two-story family room, the main level boasts an open-concept feel that is perfect for entertaining friends or hosting those special family events. The spacious kitchen features granite counter tops, stainless steel appliances, and ample cabinet storage. The large guest suite on the main level boasts a full adjoining bath to the common area, ideal for overnight or out-of-town guests. The sprawling finished basement features a large bonus room, full bath, a bedroom, and walkout access to the yard--the perfect flex space for a game/media room, home office, or bonus room of your choice! Don't wait on this amazing opportunity of a lifetime and schedule your showing today!
Location
State GA
County Fulton
Rooms
Other Rooms None
Basement Daylight, Exterior Entry, Finished, Finished Bath, Full, Interior Entry
Dining Room Separate Dining Room
Interior
Interior Features Bookcases, Cathedral Ceiling(s), Double Vanity, Entrance Foyer, High Ceilings 10 ft Main, High Ceilings 10 ft Upper, Tray Ceiling(s), Walk-In Closet(s)
Heating Forced Air, Natural Gas
Cooling Ceiling Fan(s), Central Air
Flooring Carpet, Ceramic Tile, Hardwood
Fireplaces Number 1
Fireplaces Type Family Room, Gas Starter
Laundry Laundry Chute, Laundry Room, Main Level
Exterior
Exterior Feature Private Yard
Parking Features Attached, Driveway, Garage, Garage Door Opener, Garage Faces Side, Kitchen Level
Garage Spaces 2.0
Fence None
Pool None
Community Features Homeowners Assoc, Playground, Pool, Tennis Court(s)
Utilities Available Cable Available, Electricity Available, Natural Gas Available, Sewer Available, Underground Utilities, Water Available
View Other
Roof Type Composition, Shingle
Building
Lot Description Landscaped, Steep Slope, Wooded
Story Two
Sewer Public Sewer
Water Public
New Construction No
Schools
Elementary Schools Lake Windward
Middle Schools Taylor Road
High Schools Chattahoochee
Others
Senior Community no
Special Listing Condition None
Read Less Info
Want to know what your home might be worth? Contact us for a FREE valuation!

Our team is ready to help you sell your home for the highest possible price ASAP

Bought with Coldwell Banker Residential Brokerage
"My job is to find and attract mastery-based agents to the office, protect the culture, and make sure everyone is happy! "
mark.galloway@galyangrouprealty.com
2302 Parklake Dr NE STE 220, Atlanta, Georgia, 30345, United States







