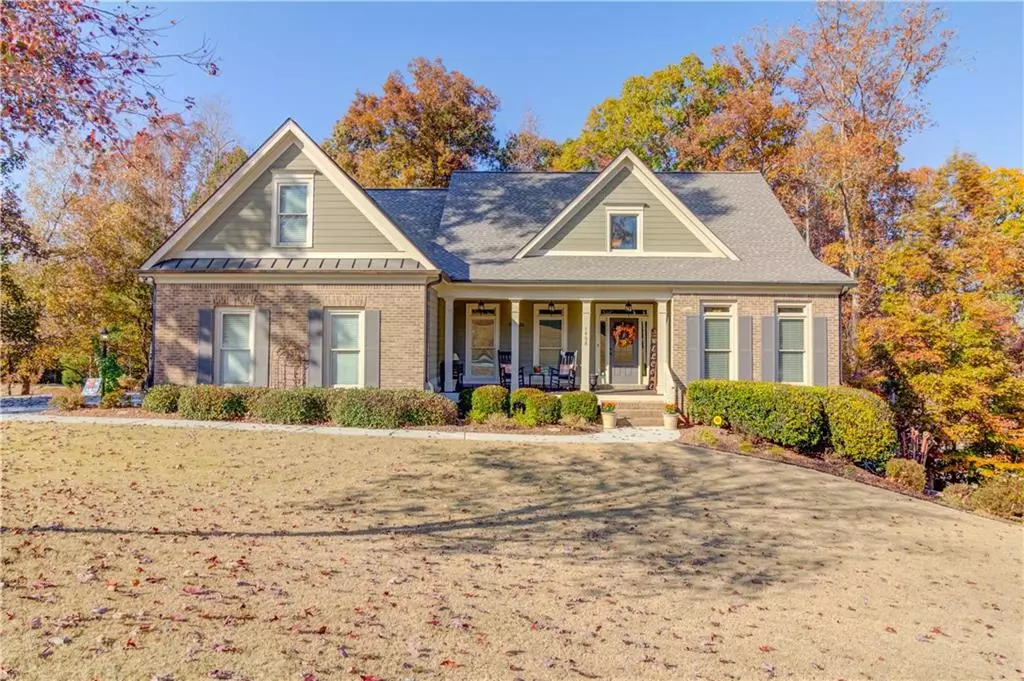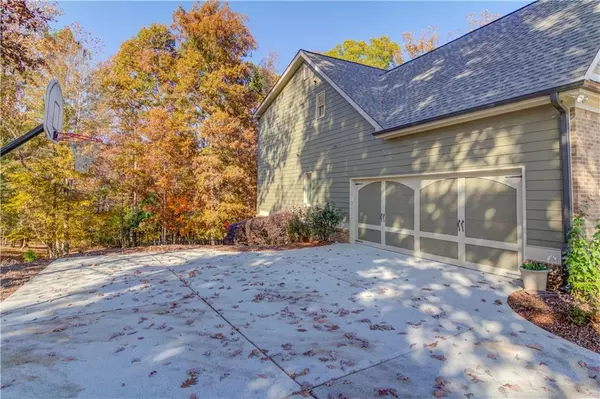$396,000
$389,900
1.6%For more information regarding the value of a property, please contact us for a free consultation.
6 Beds
4 Baths
4,700 SqFt
SOLD DATE : 03/20/2020
Key Details
Sold Price $396,000
Property Type Single Family Home
Sub Type Single Family Residence
Listing Status Sold
Purchase Type For Sale
Square Footage 4,700 sqft
Price per Sqft $84
Subdivision Richmond Place
MLS Listing ID 6645292
Sold Date 03/20/20
Style Craftsman, Traditional
Bedrooms 6
Full Baths 4
HOA Fees $650
Originating Board FMLS API
Year Built 2008
Annual Tax Amount $1,563
Tax Year 2018
Lot Size 0.620 Acres
Property Description
BACK ON THE MARKET- BUYERS FINANCING FEEL THROUGH AT THE LAST MINUTE! Step Inside & Fall In Love w/ this Pristine Home!! Located in the sought-after Richmond Place community, and situated on a peaceful lot, w/ a fenced in back yard, this home has it all! This home offers 6 Bed/4 Bath & Master on Main. Additionally, the main level presents a formal dining room, large kitchen w/ cabinets galore, granite counter tops and stainless-steel appliances. Master Suite w/ sitting area, vaulted ceilings, his/her walk-in closets, and double vanities. The additional bedroom and connected full bath on main are perfect for your guests.Upstairs find 3 large bedrooms and a full bath. The upstairs also boasts a walk-in attic storage room. The professionally Finished Terrace Level has a great In-Law Suite providing a kitchen, family room, full bathroom, office and 5th bedroom w/ large closet. Just off the basement is a large workshop perfect for the project-lover. Enjoy the outdoors from your brand-new, covered deck with tin roof overlooking the private back yard. Separate area finished with pavers ready for your very own fire pit.
Location
State GA
County Walton
Rooms
Other Rooms None
Basement Exterior Entry, Finished, Finished Bath, Full, Interior Entry
Dining Room Separate Dining Room
Interior
Interior Features Double Vanity, Entrance Foyer 2 Story, High Ceilings 9 ft Main, High Ceilings 10 ft Main, High Ceilings 10 ft Upper, His and Hers Closets, Tray Ceiling(s), Walk-In Closet(s)
Heating Electric
Cooling Ceiling Fan(s), Central Air
Flooring Carpet, Ceramic Tile, Hardwood
Fireplaces Number 1
Fireplaces Type Family Room
Laundry In Hall, Main Level
Exterior
Exterior Feature Rear Stairs
Parking Features Attached, Garage, Garage Door Opener, Garage Faces Side, Kitchen Level
Garage Spaces 2.0
Fence Back Yard
Pool None
Community Features Homeowners Assoc, Pool, Sidewalks, Street Lights
Utilities Available Cable Available, Electricity Available, Natural Gas Available, Phone Available
View Other
Roof Type Composition
Building
Lot Description Back Yard, Front Yard
Story Three Or More
Sewer Septic Tank
Water Public
New Construction No
Schools
Elementary Schools Loganville
Middle Schools Loganville
High Schools Loganville
Others
Senior Community no
Special Listing Condition None
Read Less Info
Want to know what your home might be worth? Contact us for a FREE valuation!

Our team is ready to help you sell your home for the highest possible price ASAP

Bought with Keller Williams Realty ATL Part
"My job is to find and attract mastery-based agents to the office, protect the culture, and make sure everyone is happy! "
mark.galloway@galyangrouprealty.com
2302 Parklake Dr NE STE 220, Atlanta, Georgia, 30345, United States







