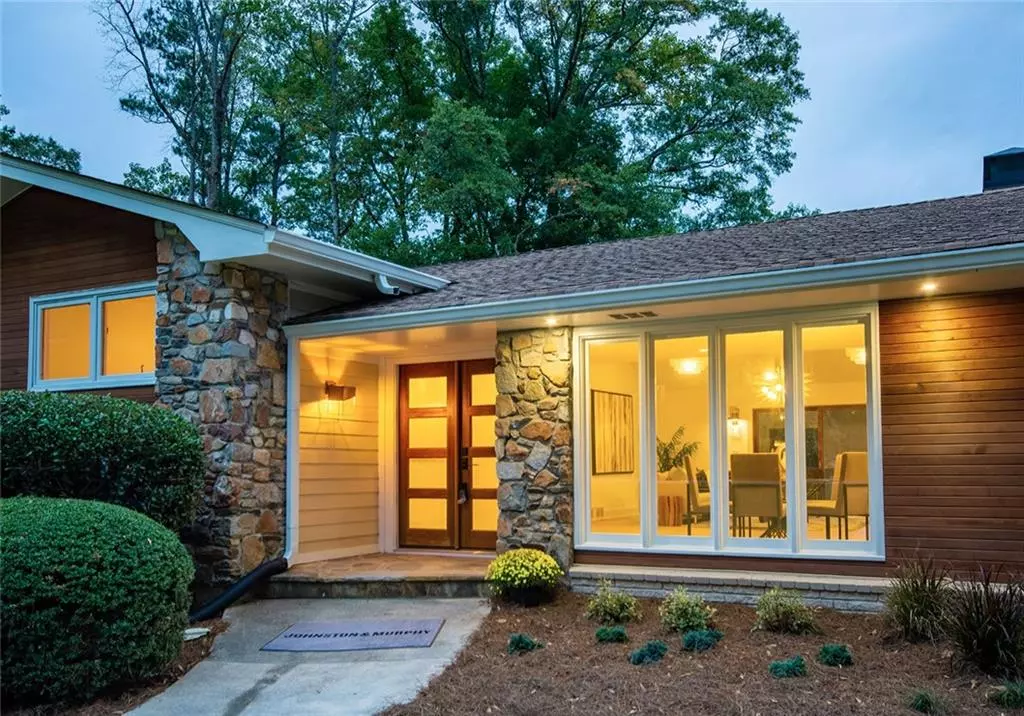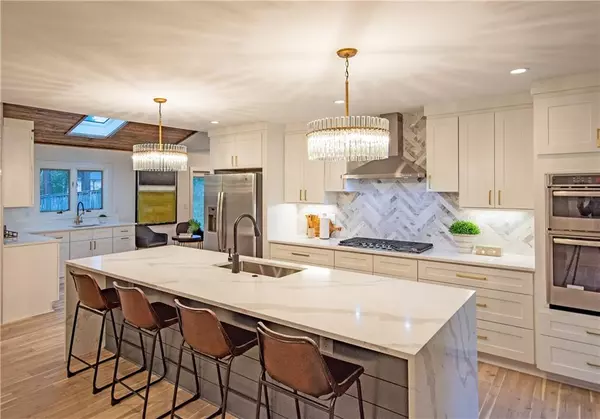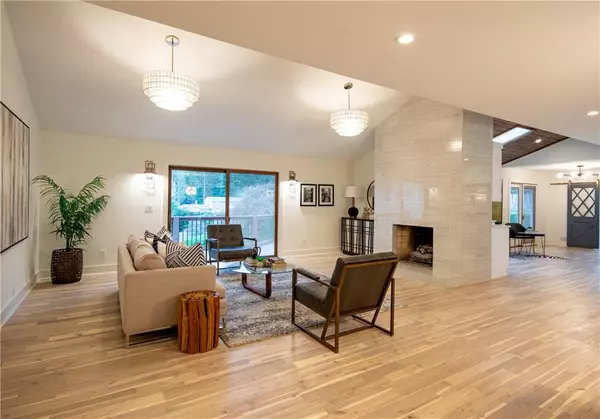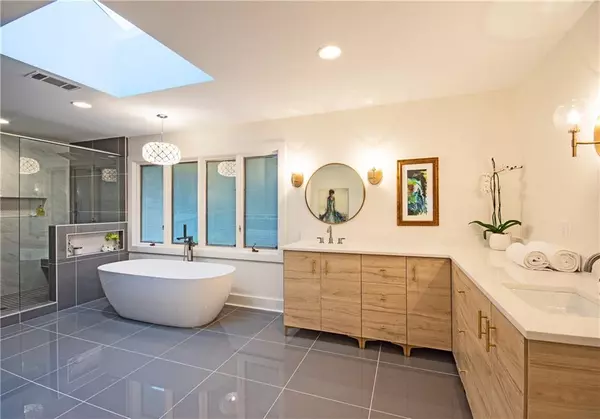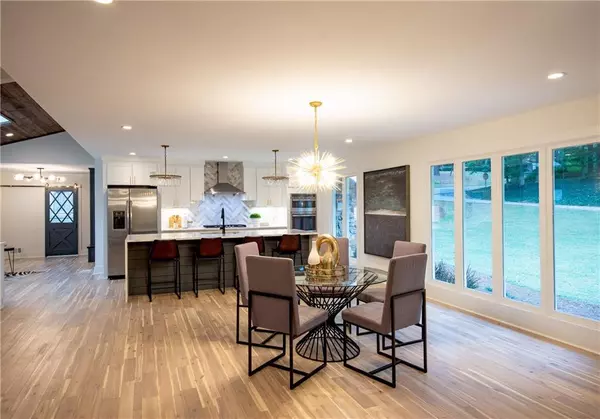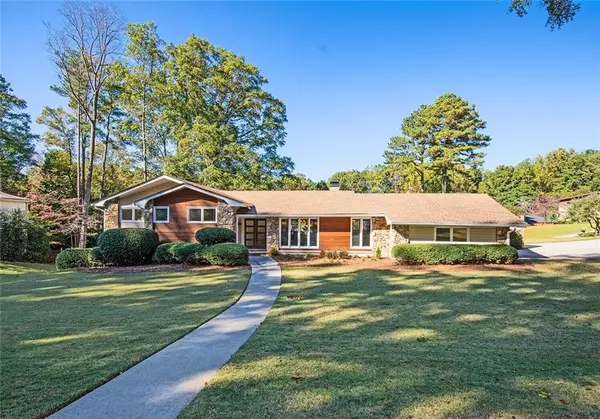$795,000
$799,000
0.5%For more information regarding the value of a property, please contact us for a free consultation.
5 Beds
3.5 Baths
4,200 SqFt
SOLD DATE : 12/13/2019
Key Details
Sold Price $795,000
Property Type Single Family Home
Sub Type Single Family Residence
Listing Status Sold
Purchase Type For Sale
Square Footage 4,200 sqft
Price per Sqft $189
Subdivision Breckenridge
MLS Listing ID 6639418
Sold Date 12/13/19
Style Contemporary/Modern
Bedrooms 5
Full Baths 3
Half Baths 1
Construction Status Resale
HOA Y/N No
Originating Board FMLS API
Year Built 1967
Annual Tax Amount $8,218
Tax Year 2019
Lot Size 0.500 Acres
Acres 0.5
Property Description
Another FANTASTIC Kkidd Designs reno. Updated Mid-Century exterior marries with STUNNING interior. The waterfall glass front doors bring you right into the open floor plan, shining w/exceptional design details. It's not only pretty, there's efficiency built-in w/spray foam insulation, new Velux skylights, LED lighting. Glamourous yet inviting is the vibe. Original characteristics w/fab design & function. Plus, space galore. Gorgeous Acacia Hardwoods. Grand tiled fireplace. And, an Owner's Suite you'll more than adore w/enormous fireside Bath & his/her walk-in closets The terrace level features its own large living space, bedrooms, office, and lovely second bar area w/retro frig. Plus, built-ins and an exterior entrance. Kkidd Designs is known for stunning interiors and this one is no exception. There's also a good balance of exterior yard space and deck + brick patio space to satisfy your outdoor entertainment, activity, and enjoyment. The mature landscape includes some grand Japanese maple trees.
Location
State GA
County Dekalb
Area 52 - Dekalb-West
Lake Name None
Rooms
Bedroom Description In-Law Floorplan, Oversized Master, Split Bedroom Plan
Other Rooms None
Basement Exterior Entry, Interior Entry, Partial, Unfinished
Dining Room Open Concept
Interior
Interior Features Bookcases, Double Vanity, High Speed Internet, His and Hers Closets, Walk-In Closet(s), Wet Bar
Heating Forced Air, Natural Gas
Cooling Ceiling Fan(s), Central Air
Flooring Ceramic Tile, Hardwood, Other
Fireplaces Number 2
Fireplaces Type Great Room, Masonry, Other Room
Window Features Insulated Windows, Skylight(s)
Appliance Dishwasher, Disposal, Double Oven, Gas Cooktop, Gas Oven, Gas Water Heater, Microwave, Refrigerator
Laundry Laundry Room, Upper Level
Exterior
Exterior Feature Courtyard, Private Rear Entry
Parking Features Attached, Garage, Kitchen Level, Level Driveway
Garage Spaces 2.0
Fence None
Pool None
Community Features Near Marta, Near Schools, Near Shopping, Near Trails/Greenway, Street Lights
Utilities Available Cable Available, Electricity Available, Natural Gas Available, Sewer Available, Water Available
Waterfront Description None
View Other
Roof Type Composition
Street Surface Paved
Accessibility None
Handicap Access None
Porch Deck, Patio
Total Parking Spaces 2
Building
Lot Description Corner Lot, Front Yard, Landscaped, Level
Story Three Or More
Sewer Public Sewer
Water Public
Architectural Style Contemporary/Modern
Level or Stories Three Or More
Structure Type Cedar, Cement Siding, Stone
New Construction No
Construction Status Resale
Schools
Elementary Schools Briarlake
Middle Schools Henderson - Dekalb
High Schools Lakeside - Dekalb
Others
Senior Community no
Restrictions false
Tax ID 18 192 11 010
Special Listing Condition None
Read Less Info
Want to know what your home might be worth? Contact us for a FREE valuation!

Our team is ready to help you sell your home for the highest possible price ASAP

Bought with PalmerHouse Properties
"My job is to find and attract mastery-based agents to the office, protect the culture, and make sure everyone is happy! "
mark.galloway@galyangrouprealty.com
2302 Parklake Dr NE STE 220, Atlanta, Georgia, 30345, United States


