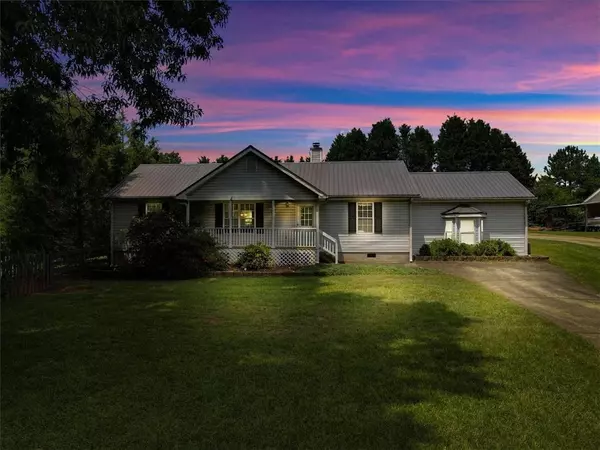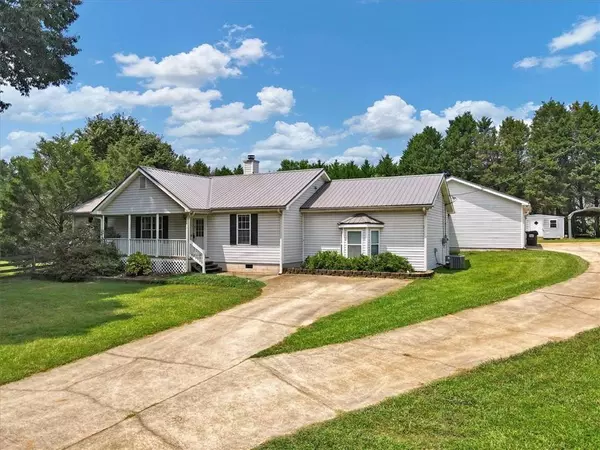$340,000
$330,000
3.0%For more information regarding the value of a property, please contact us for a free consultation.
4 Beds
2.5 Baths
2,300 SqFt
SOLD DATE : 11/02/2021
Key Details
Sold Price $340,000
Property Type Single Family Home
Sub Type Single Family Residence
Listing Status Sold
Purchase Type For Sale
Square Footage 2,300 sqft
Price per Sqft $147
Subdivision Cedar Ridge
MLS Listing ID 6928807
Sold Date 11/02/21
Style Ranch, Traditional
Bedrooms 4
Full Baths 2
Half Baths 1
Construction Status Resale
HOA Y/N No
Originating Board FMLS API
Year Built 1995
Annual Tax Amount $2,166
Tax Year 2020
Lot Size 1.010 Acres
Acres 1.01
Property Description
Stop the car.. this is one you don't want to pass by! This 4 bedroom, 2.5 bath is situated on a beautiful 1 acre lot with lots of privacy. Complete w/ an in-ground pool and 3 car garage/workshop. The original garage was converted into a 4th bedroom, custom master closet and upgraded master bath. The roof is 2 years old with a lifetime warranty and 40 year color match, new HVAC in sunroom & 4th bedroom, the back yard has an irrigation system and the pool equipment was replaced in 2017 (automated). The floors and appliances have all been upgraded. The spacious sunroom is sure to be where you'll spend most of your time! This home is sure to meet all of your needs. Schedule your showing today... this one won't long!
Location
State GA
County Henry
Area 211 - Henry County
Lake Name None
Rooms
Bedroom Description Master on Main, Oversized Master
Other Rooms None
Basement None
Main Level Bedrooms 4
Dining Room None
Interior
Interior Features High Ceilings 9 ft Main, Cathedral Ceiling(s), High Speed Internet, Walk-In Closet(s)
Heating Central, Electric, Heat Pump
Cooling Central Air
Flooring Vinyl
Fireplaces Number 1
Fireplaces Type Family Room
Window Features Insulated Windows
Appliance Dishwasher, Electric Cooktop, Electric Oven, Microwave, Self Cleaning Oven, Refrigerator
Laundry In Garage
Exterior
Exterior Feature Private Yard, Storage
Parking Features Driveway, Detached, Garage, Garage Faces Side
Garage Spaces 3.0
Fence Back Yard, Chain Link, Wood, Wrought Iron
Pool Vinyl, In Ground
Community Features Near Schools, Near Shopping
Utilities Available Cable Available, Electricity Available, Natural Gas Available, Phone Available
View Other
Roof Type Metal
Street Surface Asphalt
Accessibility None
Handicap Access None
Porch Covered, Deck, Front Porch
Total Parking Spaces 3
Private Pool true
Building
Lot Description Back Yard, Level, Landscaped, Front Yard, Private
Story One
Sewer Septic Tank
Water Public
Architectural Style Ranch, Traditional
Level or Stories One
Structure Type Vinyl Siding
New Construction No
Construction Status Resale
Schools
Elementary Schools New Hope - Henry
Middle Schools Locust Grove
High Schools Locust Grove
Others
Senior Community no
Restrictions false
Tax ID 157A01058000
Ownership Fee Simple
Special Listing Condition None
Read Less Info
Want to know what your home might be worth? Contact us for a FREE valuation!

Our team is ready to help you sell your home for the highest possible price ASAP

Bought with Century 21 Crowe Realty
"My job is to find and attract mastery-based agents to the office, protect the culture, and make sure everyone is happy! "
mark.galloway@galyangrouprealty.com
2302 Parklake Dr NE STE 220, Atlanta, Georgia, 30345, United States







