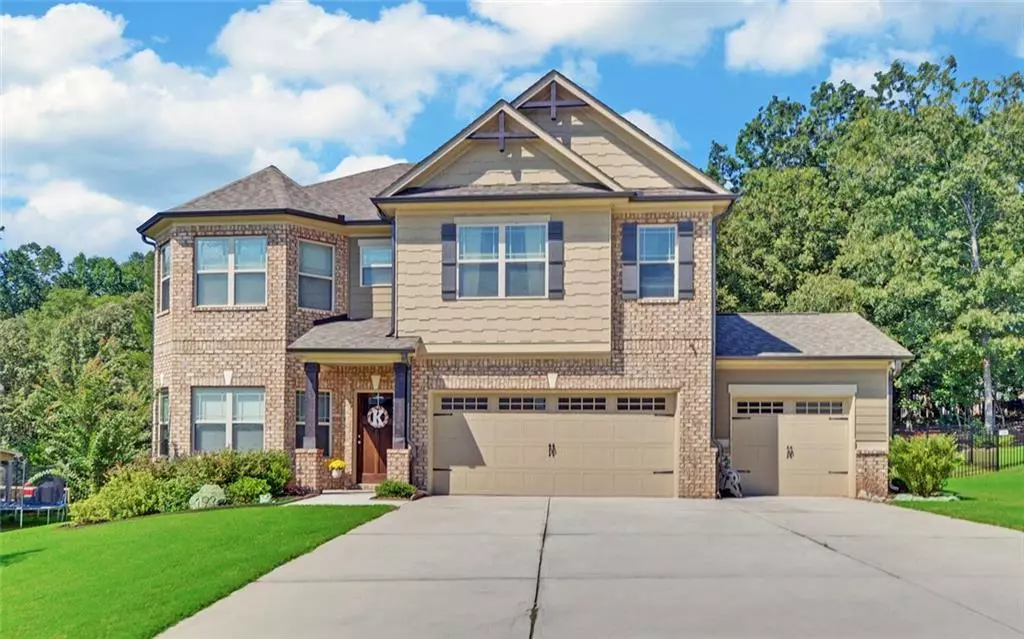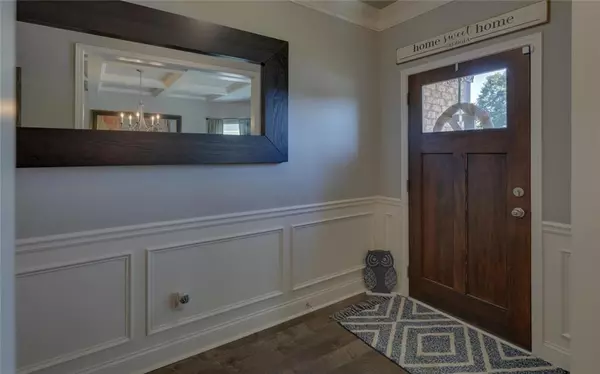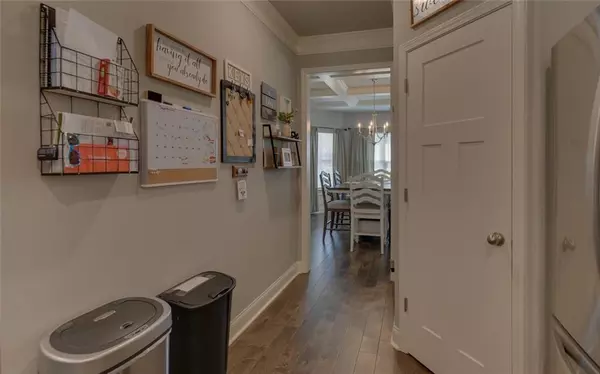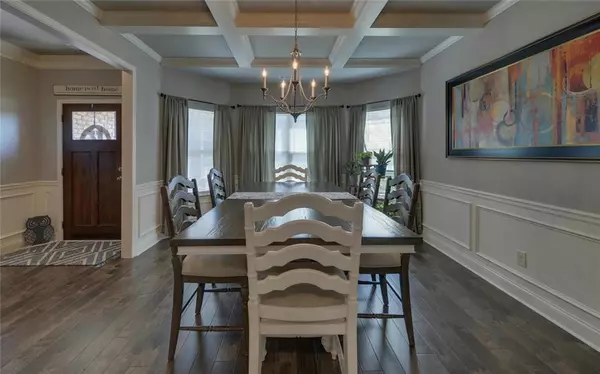$395,000
$399,900
1.2%For more information regarding the value of a property, please contact us for a free consultation.
4 Beds
2.5 Baths
2,660 SqFt
SOLD DATE : 10/20/2021
Key Details
Sold Price $395,000
Property Type Single Family Home
Sub Type Single Family Residence
Listing Status Sold
Purchase Type For Sale
Square Footage 2,660 sqft
Price per Sqft $148
Subdivision Lake Rockwell
MLS Listing ID 6944399
Sold Date 10/20/21
Style Craftsman, Traditional
Bedrooms 4
Full Baths 2
Half Baths 1
Construction Status Resale
HOA Fees $150
HOA Y/N Yes
Originating Board FMLS API
Year Built 2019
Annual Tax Amount $3,523
Tax Year 2020
Lot Size 0.300 Acres
Acres 0.3
Property Description
This St. Lawrence Plan with 3rd car garage is only 2 years young! Secure a newly built home without the wait! This neighborhood is highly sought out with fantastic tight knit neighbors! This home offers 4 bed/2.5 baths. Open-concept living allows for easy flow. GREAT back deck w/ gas grill connection, perfect for entertaining! Home comes with an additional pergola, fire-pit & concrete seating to continue the party- so great for fall football season. Gorgeous wood stained front door, white stained brick fireplace hearth w/ cedar mantel and 42 antique white kitchen cabinets w/ shaker doors adds character (HOLY CABINET & COUNTER SPACE) this kitchen is GOALS! Stainless appliances w/ gas cooking, granite kitchen & bathroom counters. Formal dining w/ coffered ceiling. OVERSIZED MASTER w/ bump out for office space or sitting area. Large master bath w/ tile shower. Custom shelving in master closet & pantry stays with the home! Back yard is completely FENCED & LEVEL! This home is truly turn key!
Location
State GA
County Barrow
Area 302 - Barrow County
Lake Name None
Rooms
Bedroom Description Oversized Master
Other Rooms None
Basement None
Dining Room Seats 12+, Separate Dining Room
Interior
Interior Features Coffered Ceiling(s), Double Vanity
Heating Heat Pump
Cooling Central Air
Fireplaces Number 1
Fireplaces Type Gas Log
Window Features None
Appliance Dishwasher, Gas Cooktop, Gas Range, Microwave, Range Hood
Laundry Upper Level
Exterior
Exterior Feature Private Yard
Parking Features Garage
Garage Spaces 3.0
Fence Back Yard
Pool None
Community Features None
Utilities Available Cable Available, Electricity Available, Natural Gas Available, Sewer Available, Water Available
View Other
Roof Type Composition
Street Surface None
Accessibility None
Handicap Access None
Porch Covered, Deck
Total Parking Spaces 3
Building
Lot Description Back Yard, Front Yard, Landscaped, Level, Private
Story Two
Sewer Public Sewer
Water Public
Architectural Style Craftsman, Traditional
Level or Stories Two
Structure Type Brick Front, Cement Siding
New Construction No
Construction Status Resale
Schools
Elementary Schools County Line
Middle Schools Haymon-Morris
High Schools Winder-Barrow
Others
Senior Community no
Restrictions false
Tax ID WN09A 007
Special Listing Condition None
Read Less Info
Want to know what your home might be worth? Contact us for a FREE valuation!

Our team is ready to help you sell your home for the highest possible price ASAP

Bought with Keller Williams Realty Atlanta Partners
"My job is to find and attract mastery-based agents to the office, protect the culture, and make sure everyone is happy! "
mark.galloway@galyangrouprealty.com
2302 Parklake Dr NE STE 220, Atlanta, Georgia, 30345, United States







