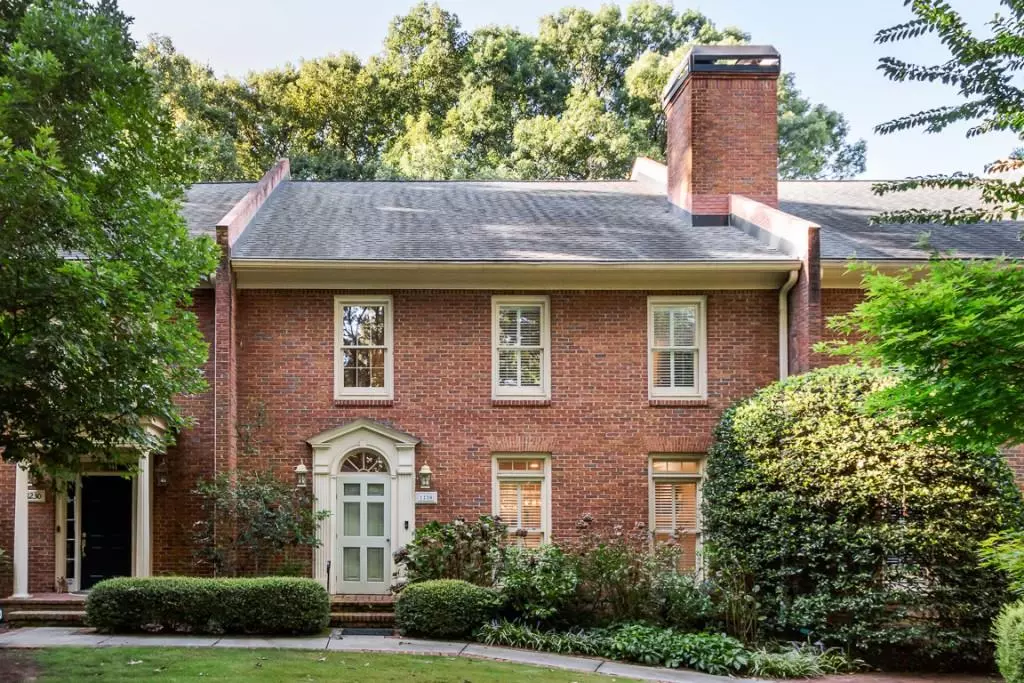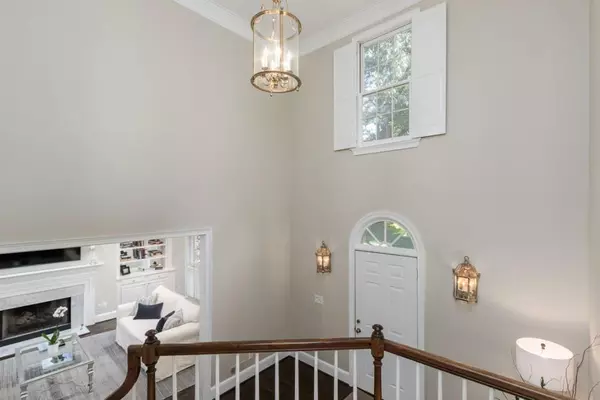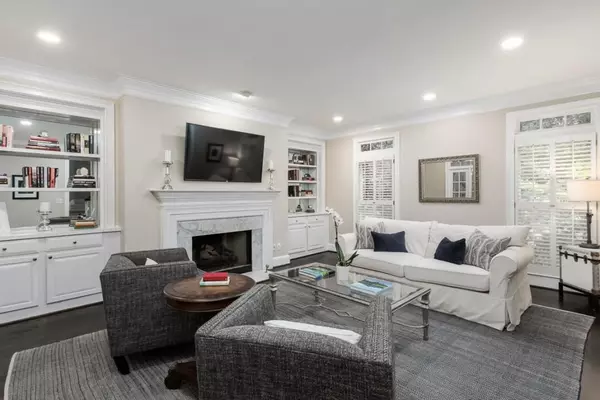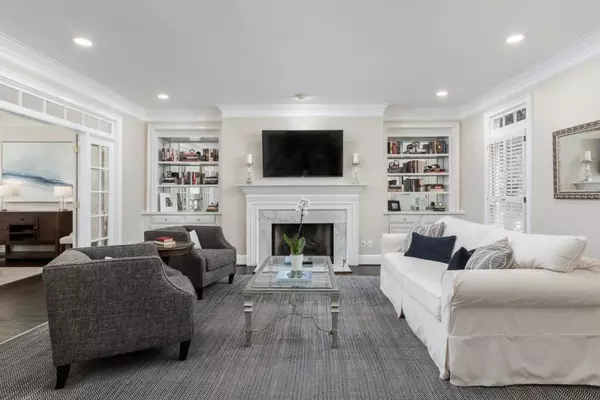$542,500
$525,000
3.3%For more information regarding the value of a property, please contact us for a free consultation.
3 Beds
3.5 Baths
3,713 SqFt
SOLD DATE : 10/19/2021
Key Details
Sold Price $542,500
Property Type Townhouse
Sub Type Townhouse
Listing Status Sold
Purchase Type For Sale
Square Footage 3,713 sqft
Price per Sqft $146
Subdivision Glendeven
MLS Listing ID 6944534
Sold Date 10/19/21
Style Traditional
Bedrooms 3
Full Baths 3
Half Baths 1
Construction Status Resale
HOA Fees $500
HOA Y/N No
Originating Board FMLS API
Year Built 1990
Annual Tax Amount $6,219
Tax Year 2020
Lot Size 1,437 Sqft
Acres 0.033
Property Description
Impeccable brick townhome nestled in a small, quiet, and secluded community in sought-after Buckhead/Westside location in desirable Morris Brandon school district. This beautifully updated townhome is an ideal blend between innate charm and today's modern needs. Designer touches grace every aspect of this spectacular home featuring elegant moldings, upgraded LED lighting, and custom plantation shutters. The welcoming two-story foyer invites you to a warm fireside family room, flooded with natural light, opening to the oversized separate dining room. Stunning white kitchen features NEW chef-caliber stainless steel appliances, a breakfast bar, and an abundance of cabinet space with views to the keeping room. A gorgeous expanse of windows along the back of the house brings the outdoors inside with a private porch perfect for relaxing or entertaining. As you venture upstairs, you will find an oversized secondary bedroom with an en-suite bathroom and a generously proportioned owner's suite offering a huge two-sided walk-in closet. Custom remodeled spa-inspired bathroom features dual vanities, a stunning walk-in shower, and a separate soaking tub. The finished terrace level includes a bonus room that can be used as an office, media room, or third bedroom plus a full bathroom with access to the two-car garage. NEW upstairs and downstairs HVAC, water heater, and electrical panel - this home is move-in ready! Active and healthy HOA covers exterior maintenance, landscaping, water/sewer, and pest/termite. This amazing Westside location is close to many amenities such as several shopping districts with popular restaurants and convenient to I-75. A must-see!
Location
State GA
County Fulton
Area 21 - Atlanta North
Lake Name None
Rooms
Bedroom Description Oversized Master
Other Rooms None
Basement Driveway Access, Finished, Finished Bath, Interior Entry
Dining Room Seats 12+, Separate Dining Room
Interior
Interior Features Bookcases, Disappearing Attic Stairs, Double Vanity, Entrance Foyer 2 Story, High Ceilings 9 ft Main, High Ceilings 9 ft Upper, High Speed Internet, Tray Ceiling(s), Walk-In Closet(s), Wet Bar
Heating Central, Natural Gas, Zoned
Cooling Ceiling Fan(s), Central Air, Zoned
Flooring Carpet, Hardwood
Fireplaces Number 2
Fireplaces Type Basement, Family Room, Gas Starter
Window Features Plantation Shutters
Appliance Dishwasher, Disposal, Double Oven, Dryer, Gas Cooktop, Gas Water Heater, Refrigerator, Washer
Laundry Laundry Room, Main Level
Exterior
Exterior Feature Private Front Entry, Private Rear Entry
Parking Features Attached, Driveway, Garage, Garage Door Opener, Garage Faces Rear
Garage Spaces 2.0
Fence None
Pool None
Community Features Homeowners Assoc, Near Schools, Near Shopping, Park, Sidewalks
Utilities Available Cable Available, Electricity Available, Natural Gas Available, Phone Available, Sewer Available, Underground Utilities, Water Available
Waterfront Description None
View Other
Roof Type Composition
Street Surface Paved
Accessibility None
Handicap Access None
Porch Deck
Total Parking Spaces 2
Building
Lot Description Front Yard, Landscaped, Level
Story Three Or More
Sewer Public Sewer
Water Public
Architectural Style Traditional
Level or Stories Three Or More
Structure Type Brick 3 Sides
New Construction No
Construction Status Resale
Schools
Elementary Schools Morris Brandon
Middle Schools Willis A. Sutton
High Schools North Atlanta
Others
HOA Fee Include Maintenance Structure, Maintenance Grounds, Pest Control, Sewer, Termite, Water
Senior Community no
Restrictions true
Tax ID 17 019400080044
Ownership Fee Simple
Financing no
Special Listing Condition None
Read Less Info
Want to know what your home might be worth? Contact us for a FREE valuation!

Our team is ready to help you sell your home for the highest possible price ASAP

Bought with Harry Norman Realtors
"My job is to find and attract mastery-based agents to the office, protect the culture, and make sure everyone is happy! "
mark.galloway@galyangrouprealty.com
2302 Parklake Dr NE STE 220, Atlanta, Georgia, 30345, United States







