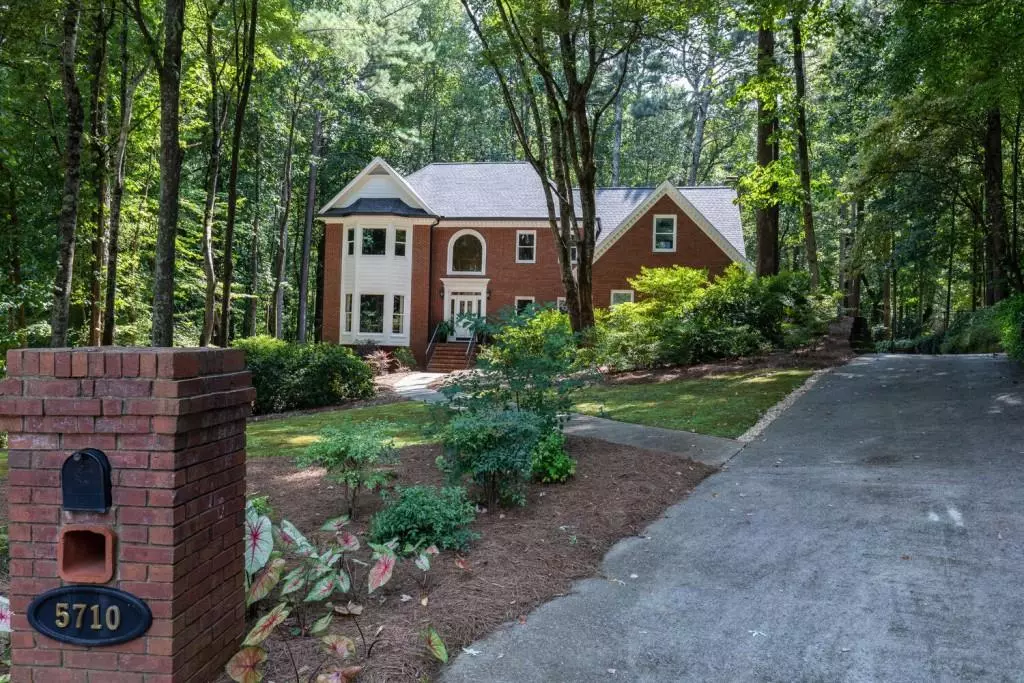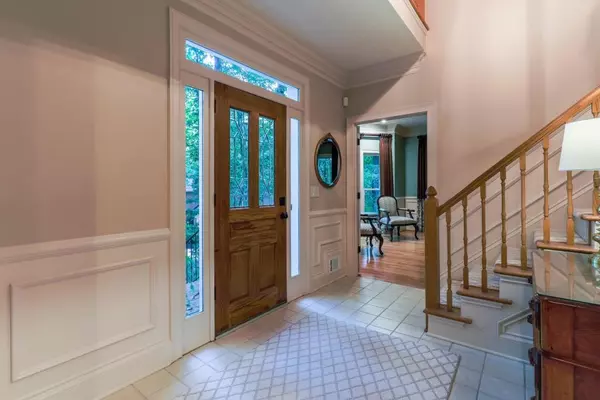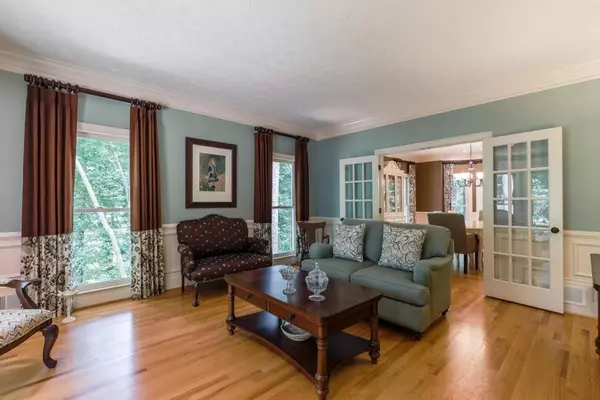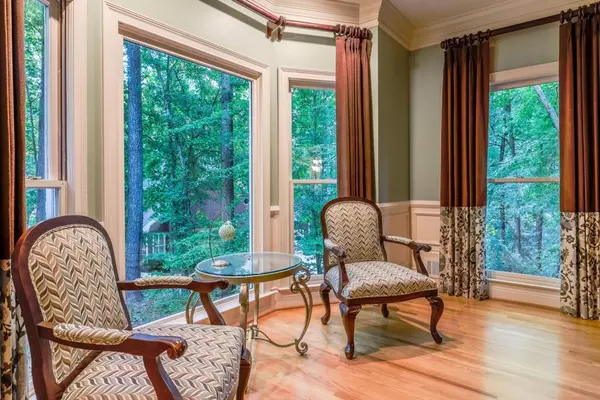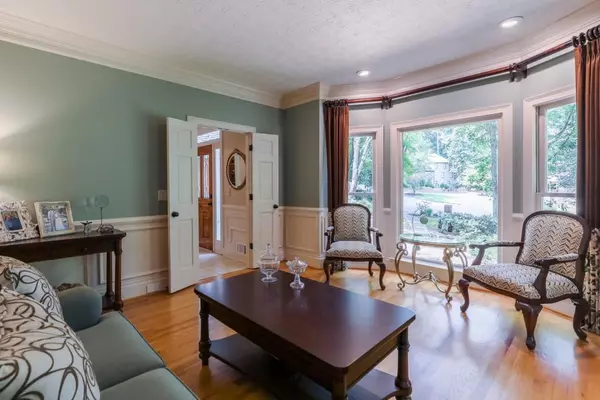$518,853
$534,900
3.0%For more information regarding the value of a property, please contact us for a free consultation.
5 Beds
4 Baths
3,799 SqFt
SOLD DATE : 10/28/2021
Key Details
Sold Price $518,853
Property Type Single Family Home
Sub Type Single Family Residence
Listing Status Sold
Purchase Type For Sale
Square Footage 3,799 sqft
Price per Sqft $136
Subdivision Wyndemere
MLS Listing ID 6948328
Sold Date 10/28/21
Style Traditional
Bedrooms 5
Full Baths 4
Construction Status Updated/Remodeled
HOA Fees $200
HOA Y/N No
Originating Board FMLS API
Year Built 1986
Annual Tax Amount $4,784
Tax Year 2020
Lot Size 0.780 Acres
Acres 0.78
Property Description
THIS ONE IS A BEAUTY-YOU WON'T BE DISAPPOINTED. BIG, BRIGHT & BEAUTIFUL - THIS HOME HAS BEEN IMPECCABLY MAINTAINED & UPGRADED. GORGEOUS HARDWOOD FLRS ON MAIN LEVEL! STACKED LIVING & DINING ROOMS BOTH HAVE BAY WINDOWS WHICH ALLOW TONS OF LIGHT! UPDATED KITCHEN W/GRANITE C-TOPS, S/S JENNAIR APPLIANCES, CENTER ISLAND & LOTS OF CABINETS. LODGE-LIKE FEEL IN THE FAMILY ROOM W/STACKED STONE F/P AND UPDATED WET BAR. BEAUTIFUL SCREENED PORCH IS OPEN TO THE FAMILY ROOM AND OVERLOOKS WOODED FENCED BKYD. BIG PANELED OFFICE ON MAIN CAN BECOME BR ON MAIN ACESSING THE FULL BATH ON MAIN. UPPER LEVEL HAS HARDWOOD FLRS IN HALLWAY, MASTER BR AND BONUS ROOM. VERY SPACIOUS MASTER W/TREY CLG, BIG BATH WITH DOUBLE SINKS, GARDEN TUB, STEAM SHOWER W/TWO SHOWER HEADS AND CUSTOM CABINETRY IN WALK-IN CLOSET INCLUDING JEWELRY DRAWER. SECONDARY BRS ARE ALL LARGE AND REAR STAIRS LEAD TO BRIGHT BONUS RM WITH NEW SKYLIGHTS. 50-YEAR ROOF AND GUTTERS ONLY 1 YEAR OLD! FINISHED BSMT OFFERS A KITCHENETTE, BEDROOM & FULL BATH, PLUS EAT-IN AREA, EXTRA FINISHED ROOM AND WORKSHOP. ALL LIGHTS FIXTURES AND PLUMBING FIXTURES HAVE BEEN JUST UPDATED AND THE HOUSE HAS BEEN FRESHLY PAINTED INSIDE AND OUT! BONUS: TWO WATER HEATERS - ONE SERVING ONLY MASTER BATH! MUST SEE!
Location
State GA
County Gwinnett
Area 64 - Gwinnett County
Lake Name None
Rooms
Bedroom Description In-Law Floorplan
Other Rooms None
Basement Daylight, Exterior Entry, Finished, Finished Bath, Full, Interior Entry
Dining Room Seats 12+, Separate Dining Room
Interior
Interior Features Bookcases, Cathedral Ceiling(s), Disappearing Attic Stairs, Double Vanity, Entrance Foyer 2 Story, High Ceilings 9 ft Main, Tray Ceiling(s), Walk-In Closet(s), Wet Bar
Heating Electric, Forced Air, Zoned
Cooling Ceiling Fan(s), Central Air, Zoned
Flooring Carpet, Hardwood
Fireplaces Number 1
Fireplaces Type Factory Built, Family Room, Gas Log, Gas Starter, Glass Doors
Window Features Insulated Windows, Skylight(s)
Appliance Dishwasher, Disposal, Electric Oven, Gas Cooktop, Gas Water Heater, Microwave, Refrigerator
Laundry Laundry Room, Main Level
Exterior
Exterior Feature Private Front Entry, Private Rear Entry, Private Yard
Parking Features Attached, Garage, Garage Door Opener, Garage Faces Side, Kitchen Level, Level Driveway, Storage
Garage Spaces 2.0
Fence Back Yard, Chain Link, Fenced
Pool None
Community Features Street Lights
Utilities Available Other
Waterfront Description None
View Other
Roof Type Composition
Street Surface Asphalt
Accessibility None
Handicap Access None
Porch Deck, Front Porch, Patio, Screened
Total Parking Spaces 2
Building
Lot Description Back Yard, Cul-De-Sac, Level, Private, Wooded
Story Two
Sewer Septic Tank
Water Public
Architectural Style Traditional
Level or Stories Two
Structure Type Brick 4 Sides
New Construction No
Construction Status Updated/Remodeled
Schools
Elementary Schools Camp Creek
Middle Schools Trickum
High Schools Parkview
Others
HOA Fee Include Maintenance Structure
Senior Community no
Restrictions false
Tax ID R6119 173
Ownership Fee Simple
Financing no
Special Listing Condition None
Read Less Info
Want to know what your home might be worth? Contact us for a FREE valuation!

Our team is ready to help you sell your home for the highest possible price ASAP

Bought with Virtual Properties Realty.com
"My job is to find and attract mastery-based agents to the office, protect the culture, and make sure everyone is happy! "
mark.galloway@galyangrouprealty.com
2302 Parklake Dr NE STE 220, Atlanta, Georgia, 30345, United States


