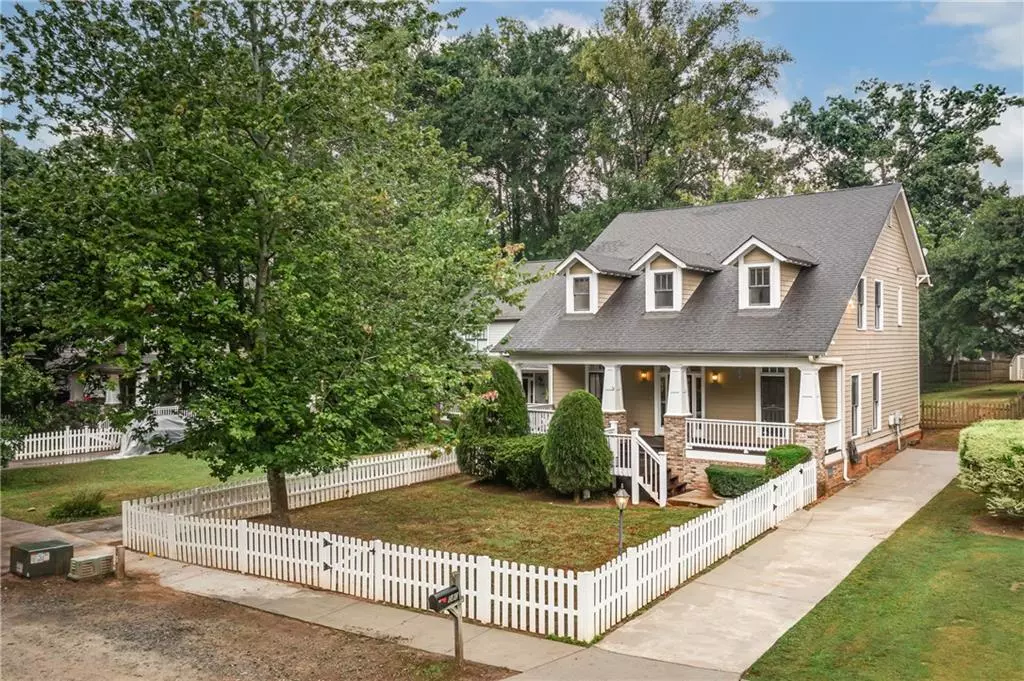$658,000
$675,000
2.5%For more information regarding the value of a property, please contact us for a free consultation.
3 Beds
2.5 Baths
2,350 SqFt
SOLD DATE : 10/01/2021
Key Details
Sold Price $658,000
Property Type Single Family Home
Sub Type Single Family Residence
Listing Status Sold
Purchase Type For Sale
Square Footage 2,350 sqft
Price per Sqft $280
Subdivision Ormewood Park
MLS Listing ID 6940833
Sold Date 10/01/21
Style Craftsman
Bedrooms 3
Full Baths 2
Half Baths 1
Construction Status Resale
HOA Y/N No
Originating Board FMLS API
Year Built 2003
Annual Tax Amount $9,445
Tax Year 2020
Lot Size 0.265 Acres
Acres 0.2652
Property Description
AMAZING and Rare opportunity to live on one of the BEST streets in Ormewood Park! This charming and well maintained 3 bed, 2.5 bath Craftsman home is located on a very private, hidden cul-de-sac less than a half mile from the Beltline. The property boasts high ceilings, crown molding and hardwood floors. Formal dining room, family room & bonus room for office or play room. Eat-in kitchen w/granite countertops and SS appliances. Large bedrooms upstairs with a spacious master bedroom suite, his & hers closets and bathroom w/dual vanities, garden tub and separate shower.
Rocking chair front porch with fenced front yard, large back deck and HUGE fenced back yard are perfect for entertaining and family time. In the heart of the city within minutes to East Atlanta, Glenwood Park/Grant Park Zoo, retail, restaurants and just steps to Red's Farm. This property is move-in ready as is or ready for you to make upgrades to make it your dream home! Priced to sell and sold "As Is".
Location
State GA
County Fulton
Area 32 - Fulton South
Lake Name None
Rooms
Bedroom Description Oversized Master
Other Rooms Shed(s)
Basement None
Dining Room Butlers Pantry, Separate Dining Room
Interior
Interior Features Double Vanity, Entrance Foyer 2 Story, High Ceilings 9 ft Lower, High Ceilings 9 ft Upper, His and Hers Closets, Walk-In Closet(s)
Heating Central, Natural Gas
Cooling Central Air
Flooring Carpet, Ceramic Tile, Hardwood
Fireplaces Number 1
Fireplaces Type Family Room, Gas Starter
Window Features None
Appliance Dishwasher, Disposal, Dryer, Gas Cooktop, Gas Oven, Gas Range, Gas Water Heater, Microwave, Range Hood, Refrigerator
Laundry Main Level
Exterior
Exterior Feature Private Front Entry, Private Rear Entry, Private Yard
Parking Features Driveway
Fence Back Yard, Fenced, Front Yard, Vinyl, Wood
Pool None
Community Features None
Utilities Available Cable Available, Electricity Available, Natural Gas Available, Sewer Available, Water Available
Waterfront Description None
View Other
Roof Type Shingle
Street Surface Asphalt, Gravel
Accessibility None
Handicap Access None
Porch Deck, Front Porch
Total Parking Spaces 3
Building
Lot Description Back Yard, Cul-De-Sac, Front Yard, Level, Private
Story Two
Sewer Public Sewer
Water Public
Architectural Style Craftsman
Level or Stories Two
New Construction No
Construction Status Resale
Schools
Elementary Schools Parkside
Middle Schools Martin L. King Jr.
High Schools Maynard Jackson
Others
Senior Community no
Restrictions false
Tax ID 14 001100020311
Special Listing Condition None
Read Less Info
Want to know what your home might be worth? Contact us for a FREE valuation!

Our team is ready to help you sell your home for the highest possible price ASAP

Bought with Dorsey Alston Realtors
"My job is to find and attract mastery-based agents to the office, protect the culture, and make sure everyone is happy! "
mark.galloway@galyangrouprealty.com
2302 Parklake Dr NE STE 220, Atlanta, Georgia, 30345, United States







