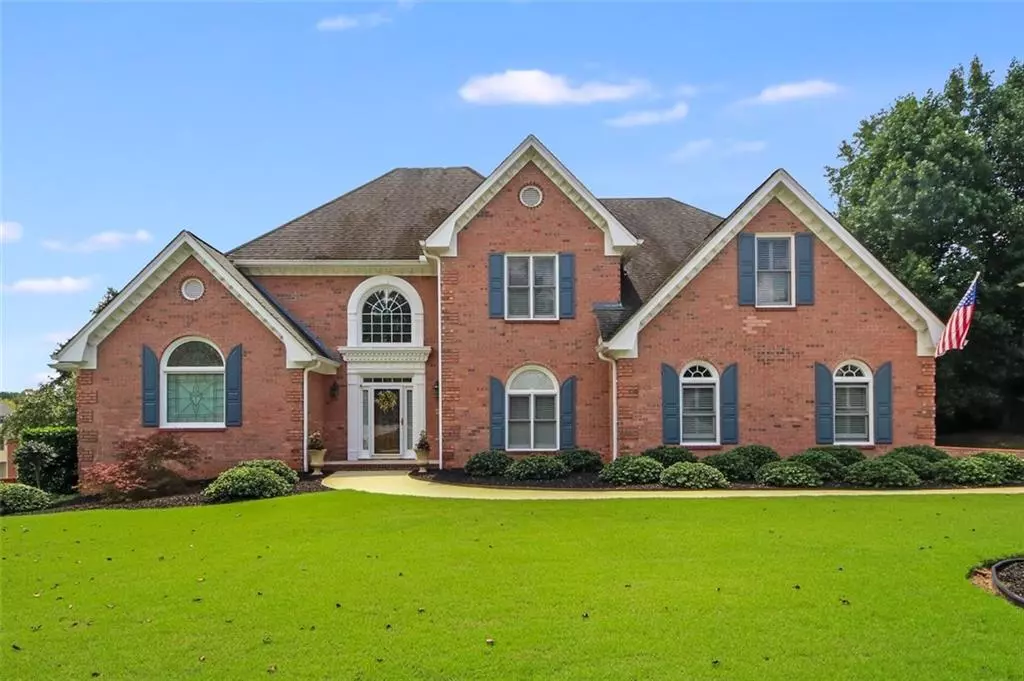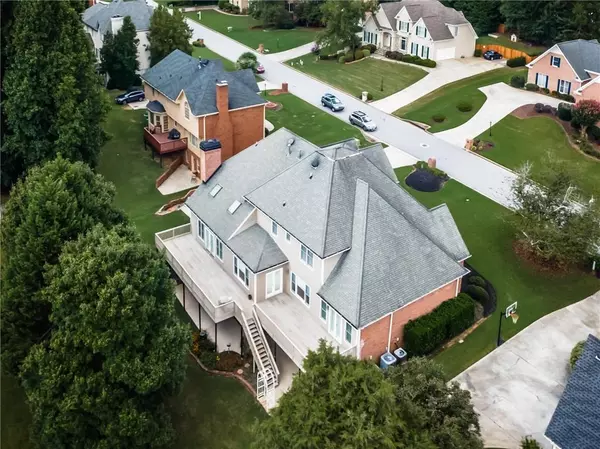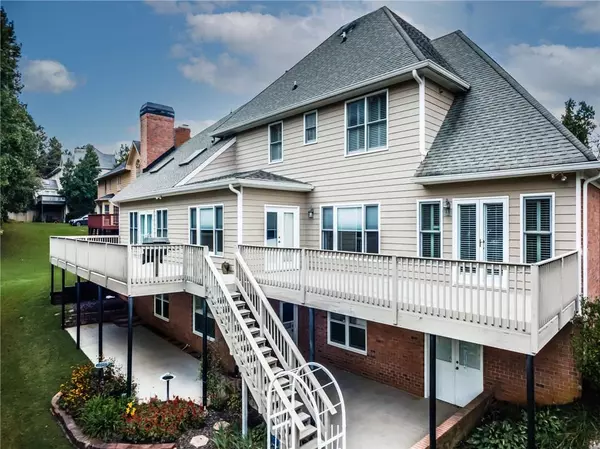$552,000
$535,000
3.2%For more information regarding the value of a property, please contact us for a free consultation.
6 Beds
4.5 Baths
7,459 SqFt
SOLD DATE : 09/27/2021
Key Details
Sold Price $552,000
Property Type Single Family Home
Sub Type Single Family Residence
Listing Status Sold
Purchase Type For Sale
Square Footage 7,459 sqft
Price per Sqft $74
Subdivision Trotters Ridge
MLS Listing ID 6926283
Sold Date 09/27/21
Style Traditional
Bedrooms 6
Full Baths 4
Half Baths 1
Construction Status Resale
HOA Fees $725
HOA Y/N Yes
Originating Board FMLS API
Year Built 1992
Annual Tax Amount $1,654
Tax Year 2020
Lot Size 0.340 Acres
Acres 0.34
Property Description
Drop-Dead Gorgeous sun filled MASSIVE 6 BR, 4.5 bath + Bonus Rm. offers the ultimate in fine living—An absolute must see—Too much to list here but you will be the envy of all your friends with this hard to find HUGE executive home*Everything in this home is “over-sized”*All BR's fit king size beds w/rm. to spare & all have lg. walk-in closets*2 BR's share a Jack/Jill w/dbl.vanity, 2 BR's have priv.vanity area & share shower/toilet*The “master suite” offers deep trey ceiling, dbl.doors to deck, massive closet, the master bath has his/her vanities, TWO person jacuzzi tub, luxury shower w/multiple heads, gorg.leaded-glass window, updated tiled floors*Chefs kit.w/granite, Monogram beverage/wine cooler w/ice maker*GE Profile Appliances*Self cleaning Double ovens/1 is a convection*Gas cook top*lg.walk-in pantry, appliance pantry w/rolling drawers, island w/prep sink, pot/pan drawers*View to 2 story expansive GrtRm. w/gas logs*Exquisite trim work/crown molding*Banquet sz.DR*Lg.breakfast rm.*Lots of real hdwd.floors*Plantation shutters on most windows*Sep.formal LR*Front & rear stairs*Lg.tiled laundry rm.w/extra pantry & storage cabinets*Finished terrace level is a whole house by itself*Plenty of windows w/2 inch blinds*Kitchenette + addtl. electrical svc.panel*6th BR & Bath, media/game/exercise/craft/storage + work shop*Lg.paved patio under deck*Entertainers dream deck runs across entire back*Whole house intercom (doorbell conn)*Pocket doors in kit.area*Prof.landscaped w/3 zone sprinklers*3 car garage w/quiet “Overhead Phantom” belt drive door openers*Deck grill is connected to gas line*Seller requests offers from CASH OR CONVENTIONAL buyers only*TAXES reflect a "senior" reduction from school tax.—DON'T WAIT OR YOU WILL MISS OUT ON THIS FABULOUS HOME!!
Location
State GA
County Gwinnett
Area 65 - Gwinnett County
Lake Name None
Rooms
Bedroom Description In-Law Floorplan, Master on Main, Oversized Master
Other Rooms None
Basement Daylight, Exterior Entry, Finished, Finished Bath, Full, Interior Entry
Main Level Bedrooms 1
Dining Room Seats 12+, Separate Dining Room
Interior
Interior Features Disappearing Attic Stairs, Double Vanity, Entrance Foyer, Entrance Foyer 2 Story, High Ceilings 9 ft Main, High Ceilings 10 ft Main, High Speed Internet, Low Flow Plumbing Fixtures, Tray Ceiling(s), Walk-In Closet(s), Wet Bar
Heating Central, Forced Air, Natural Gas, Zoned
Cooling Attic Fan, Ceiling Fan(s), Central Air, Whole House Fan
Flooring Carpet, Ceramic Tile, Hardwood
Fireplaces Number 1
Fireplaces Type Factory Built, Gas Log, Gas Starter, Great Room
Window Features Insulated Windows, Plantation Shutters, Skylight(s)
Appliance Dishwasher, Disposal, Double Oven, Electric Oven, Gas Cooktop, Gas Water Heater, Microwave, Range Hood, Self Cleaning Oven
Laundry Laundry Room, Main Level, Other
Exterior
Exterior Feature Gas Grill, Private Front Entry, Private Rear Entry, Private Yard, Rear Stairs
Parking Features Garage, Garage Door Opener, Garage Faces Side, Kitchen Level, Level Driveway
Garage Spaces 3.0
Fence None
Pool None
Community Features Clubhouse, Homeowners Assoc, Near Schools, Near Shopping, Pool, Street Lights, Tennis Court(s)
Utilities Available Cable Available, Electricity Available, Natural Gas Available, Sewer Available, Underground Utilities, Water Available
Waterfront Description None
View Other
Roof Type Composition
Street Surface Asphalt
Accessibility Accessible Bedroom, Accessible Doors, Accessible Entrance, Accessible Hallway(s)
Handicap Access Accessible Bedroom, Accessible Doors, Accessible Entrance, Accessible Hallway(s)
Porch Deck
Total Parking Spaces 3
Building
Lot Description Back Yard, Front Yard, Landscaped, Level, Private
Story Two
Sewer Public Sewer
Water Public
Architectural Style Traditional
Level or Stories Two
Structure Type Brick 3 Sides
New Construction No
Construction Status Resale
Schools
Elementary Schools Shiloh
Middle Schools Shiloh
High Schools Shiloh
Others
HOA Fee Include Maintenance Grounds, Swim/Tennis
Senior Community no
Restrictions true
Tax ID R6037 136
Ownership Fee Simple
Financing no
Special Listing Condition None
Read Less Info
Want to know what your home might be worth? Contact us for a FREE valuation!

Our team is ready to help you sell your home for the highest possible price ASAP

Bought with RE/MAX Platinum Access
"My job is to find and attract mastery-based agents to the office, protect the culture, and make sure everyone is happy! "
mark.galloway@galyangrouprealty.com
2302 Parklake Dr NE STE 220, Atlanta, Georgia, 30345, United States







