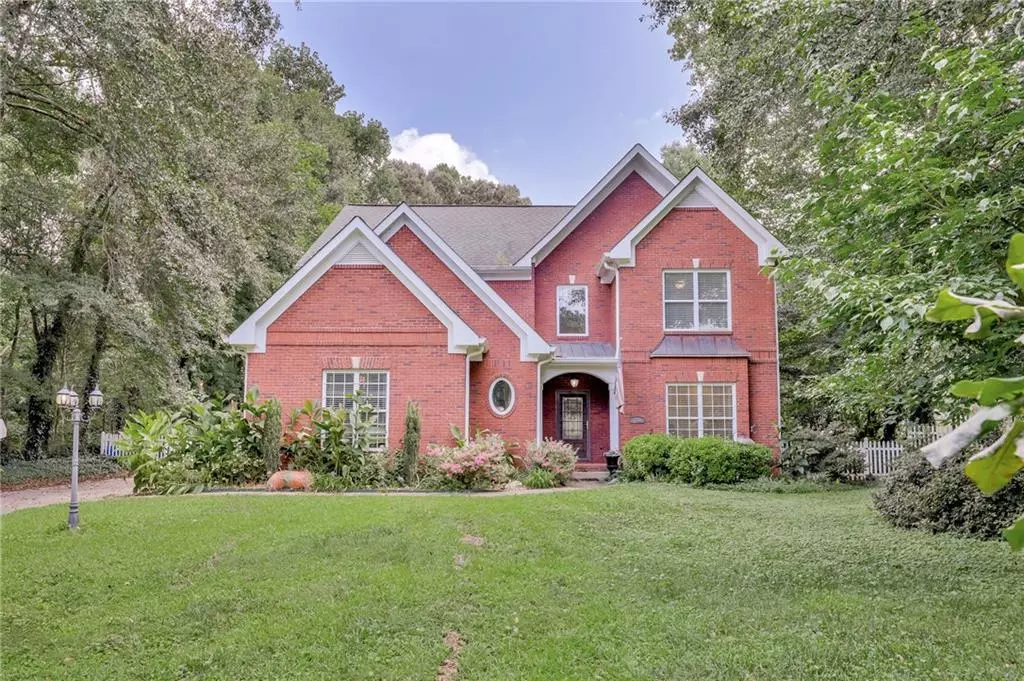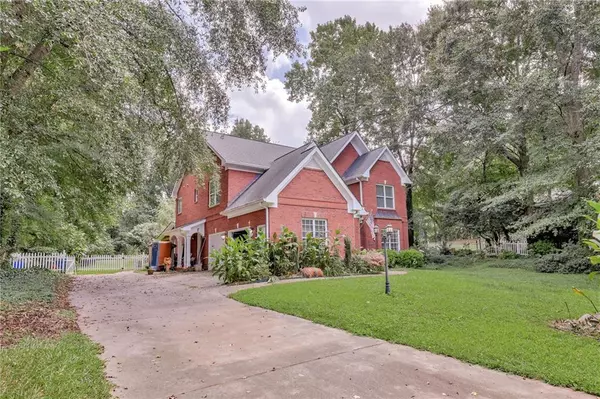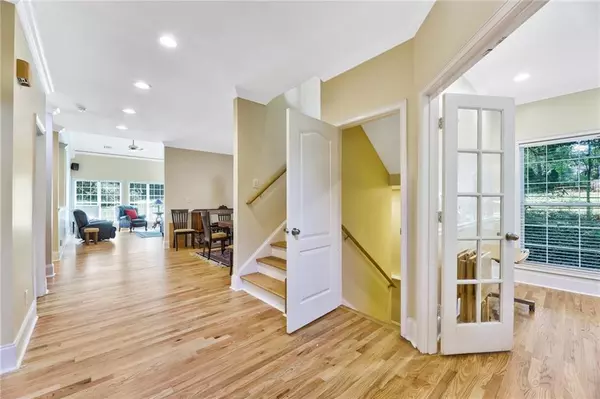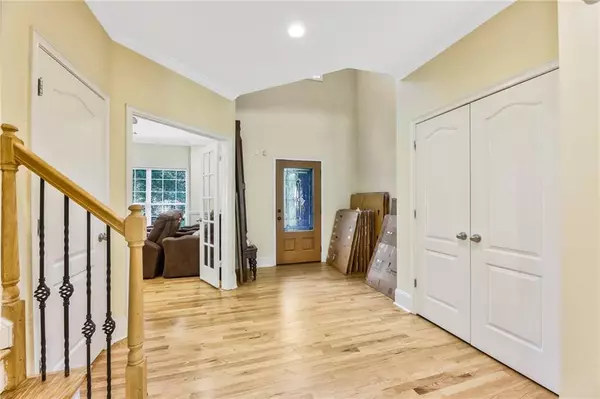$425,000
$450,000
5.6%For more information regarding the value of a property, please contact us for a free consultation.
5 Beds
4 Baths
4,616 SqFt
SOLD DATE : 09/25/2021
Key Details
Sold Price $425,000
Property Type Single Family Home
Sub Type Single Family Residence
Listing Status Sold
Purchase Type For Sale
Square Footage 4,616 sqft
Price per Sqft $92
Subdivision Parkwood
MLS Listing ID 6937047
Sold Date 09/25/21
Style Traditional
Bedrooms 5
Full Baths 3
Half Baths 2
Construction Status Resale
HOA Y/N No
Originating Board FMLS API
Year Built 2006
Annual Tax Amount $4,316
Tax Year 2020
Lot Size 0.900 Acres
Acres 0.9
Property Description
Fully renovated 3 level 4-sided brick home! Hardwds thruout main & upper level. stainless appl, granite, backsplash. Main level includes formal entry, lge living rm open to eat-in kitchen, sep dining, mudroom, laundry rm, 2 car garage, 1/2 bath & screened porch. Upstairs - Oversized masterbd w/ sitting rm, 2 walk-in closets, & large spalike bathrm. 3 addt upstairs bedrms & double vanity in 2nd bath. Full finished basement w/ bedrm (no window), full bath & 1/2 bath, kitchenette & large living space. Almost 1 acre private lot. Located near Stn Mtn, Dwnton Decatur, Hwys. All three levels of the interior of the home have been completely renovated with hardwoods, tile, stainless appliances, granite, tile, etc. Full finished basement includes a kitchenette, separate bedroom space (no window), large former media rm, exercise rm plus 1 full bath and a 1/2 bath. Both main & upper level are hardwood throughout. Master suite has a separate sitting rm area, 2 walk in closest and master bath w/ double vanity, separate large tub & shower. Storage throughout the home. Huge private lot located near Stn Mtn, Downtown Decatur, Dekalb Farmer's Mkt, Highways, Refugee Coffee, etc. Square footage does not include the basement!
Location
State GA
County Dekalb
Area 42 - Dekalb-East
Lake Name None
Rooms
Bedroom Description Oversized Master, Sitting Room
Other Rooms None
Basement Finished, Finished Bath, Full, Interior Entry
Dining Room Seats 12+, Separate Dining Room
Interior
Interior Features Double Vanity, Entrance Foyer 2 Story, High Ceilings 9 ft Upper, High Ceilings 10 ft Main, High Ceilings 10 ft Upper, His and Hers Closets, Walk-In Closet(s)
Heating Central
Cooling Ceiling Fan(s), Central Air
Flooring Ceramic Tile, Hardwood
Fireplaces Number 1
Fireplaces Type Gas Log, Glass Doors, Living Room
Window Features Insulated Windows
Appliance Dishwasher, Disposal, Double Oven, Electric Cooktop, Refrigerator
Laundry Laundry Room, Main Level, Mud Room
Exterior
Exterior Feature Private Front Entry, Private Rear Entry, Private Yard
Parking Features Garage
Garage Spaces 2.0
Fence None
Pool None
Community Features None
Utilities Available Cable Available, Electricity Available, Natural Gas Available, Phone Available, Water Available
View Other
Roof Type Shingle
Street Surface Paved
Accessibility None
Handicap Access None
Porch Covered, Screened
Total Parking Spaces 2
Building
Lot Description Back Yard, Front Yard, Level, Private
Story Two
Sewer Septic Tank
Water Public
Architectural Style Traditional
Level or Stories Two
Structure Type Brick 4 Sides
New Construction No
Construction Status Resale
Schools
Elementary Schools Jolly
Middle Schools Druid Hills
High Schools Clarkston
Others
Senior Community no
Restrictions false
Tax ID 18 120 06 005
Special Listing Condition None
Read Less Info
Want to know what your home might be worth? Contact us for a FREE valuation!

Our team is ready to help you sell your home for the highest possible price ASAP

Bought with Build Pro Group, Inc.
"My job is to find and attract mastery-based agents to the office, protect the culture, and make sure everyone is happy! "
mark.galloway@galyangrouprealty.com
2302 Parklake Dr NE STE 220, Atlanta, Georgia, 30345, United States







