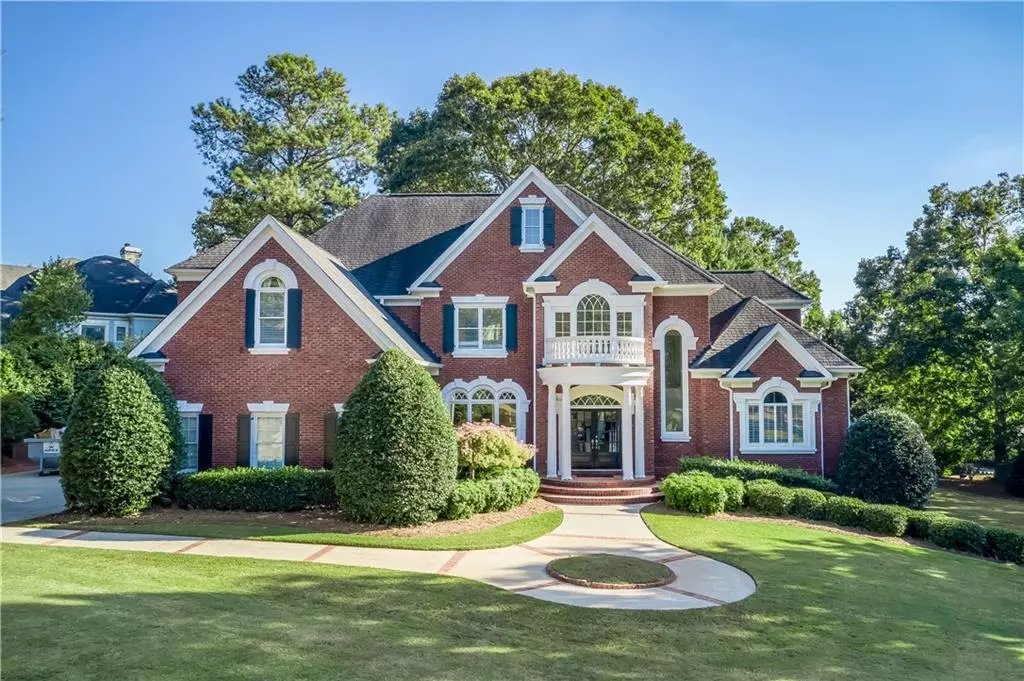$869,900
$929,000
6.4%For more information regarding the value of a property, please contact us for a free consultation.
6 Beds
7 Baths
7,565 SqFt
SOLD DATE : 07/16/2020
Key Details
Sold Price $869,900
Property Type Single Family Home
Sub Type Single Family Residence
Listing Status Sold
Purchase Type For Sale
Square Footage 7,565 sqft
Price per Sqft $114
Subdivision Sugarloaf Country Club
MLS Listing ID 6626663
Sold Date 07/16/20
Style Traditional
Bedrooms 6
Full Baths 6
Half Baths 2
Construction Status Resale
HOA Fees $2,750
HOA Y/N Yes
Originating Board FMLS API
Year Built 1997
Annual Tax Amount $11,227
Tax Year 2018
Lot Size 0.800 Acres
Acres 0.8
Property Description
Master suite on MAIN . All bedrooms w/ full bath bathrooms. 3 car garage. Sophisticated library. Spacious kitchen high grade appliances, island, granite pantry. a. Finished terrace level with rec room,1 beds/1 baths,custom wine cellar ,walking to sports center/pool, brick home gated & guarded, Sugarloaf country club mansion! Located in a very unique TPC Golf Community & close to shopping,restaurants,entertainment & more. For an extremely reasonable cost, you can have a full Country Club Membership which includes golf. NEW WATER HEATERS,GARAGE DOORS & BRAND NEW DECK. *** HOME PRICE IS DROPPED BASED ON CURRENT UPGRADES NEEDED! LARGE REDUCTION OF $70,000.00 WAS TAKEN SO YOUR BUYERS CAN UPGRADE TO THEIR OWN PERSONAL PREFERENCES & TASTE!!***
***PRICED "AS IS" "NO CLOSING COST" PRICE IS "FIRM" ***
Agent will be present for all showings, NO LOCK BOX
***Please present Pre-Qual letter before showing***
Location
State GA
County Gwinnett
Area 62 - Gwinnett County
Lake Name None
Rooms
Bedroom Description Master on Main, Oversized Master
Other Rooms None
Basement Finished
Main Level Bedrooms 1
Dining Room Butlers Pantry, Seats 12+
Interior
Interior Features Bookcases, Central Vacuum, Coffered Ceiling(s), Double Vanity, Entrance Foyer, High Ceilings 10 ft Main, Tray Ceiling(s), Walk-In Closet(s)
Heating Forced Air, Heat Pump, Natural Gas
Cooling Central Air
Flooring Carpet, Hardwood
Fireplaces Number 2
Fireplaces Type Great Room, Living Room
Window Features Insulated Windows
Appliance Dishwasher, Disposal, Double Oven, Gas Cooktop, Gas Oven, Gas Range, Gas Water Heater, Microwave, Refrigerator
Laundry Laundry Chute, Laundry Room, Main Level
Exterior
Exterior Feature None
Parking Features Garage
Garage Spaces 3.0
Fence Invisible
Pool None
Community Features Clubhouse, Country Club, Gated, Golf, Homeowners Assoc, Near Schools, Near Shopping, Playground, Pool, Street Lights, Swim Team, Tennis Court(s)
Utilities Available Cable Available, Electricity Available, Natural Gas Available, Phone Available, Sewer Available, Water Available
View City, Golf Course
Roof Type Shingle
Street Surface Asphalt
Accessibility None
Handicap Access None
Porch Deck
Total Parking Spaces 3
Building
Lot Description Back Yard, Front Yard, Landscaped, Level
Story Two
Sewer Public Sewer
Water Public
Architectural Style Traditional
Level or Stories Two
Structure Type Brick 4 Sides
New Construction No
Construction Status Resale
Schools
Elementary Schools Mason
Middle Schools Hull
High Schools Peachtree Ridge
Others
Senior Community no
Restrictions false
Tax ID R7162 168
Special Listing Condition None
Read Less Info
Want to know what your home might be worth? Contact us for a FREE valuation!

Our team is ready to help you sell your home for the highest possible price ASAP

Bought with Virtual Properties Realty.com
"My job is to find and attract mastery-based agents to the office, protect the culture, and make sure everyone is happy! "
mark.galloway@galyangrouprealty.com
2302 Parklake Dr NE STE 220, Atlanta, Georgia, 30345, United States







