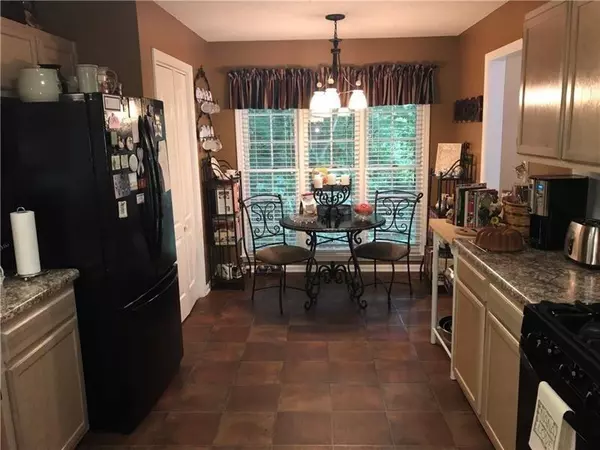$245,000
$250,000
2.0%For more information regarding the value of a property, please contact us for a free consultation.
4 Beds
2.5 Baths
2,310 SqFt
SOLD DATE : 11/20/2019
Key Details
Sold Price $245,000
Property Type Single Family Home
Sub Type Single Family Residence
Listing Status Sold
Purchase Type For Sale
Square Footage 2,310 sqft
Price per Sqft $106
Subdivision Northwind
MLS Listing ID 6626666
Sold Date 11/20/19
Style European, Traditional
Bedrooms 4
Full Baths 2
Half Baths 1
Originating Board FMLS API
Year Built 1994
Annual Tax Amount $490
Tax Year 2018
Lot Size 0.466 Acres
Property Description
IMPECCABLY MAINTAINED and generously sized, this home has everything your family will need! Though in a convenient location just minutes to Hwy 41, you will feel like you have escaped to a private haven in the countryside! The long, winding driveway surrounded by trees takes you back to this gorgeous home. This house has the convenience of living all on one level, but has the utility of a large workshop & office or living suite down below. Ideal set-up for someone working from their home! Plenty of storage in the oversized garage, and a serene backyard to enjoy! This home is immaculate! You will love the quiet neighborhood with NO HOA and plenty of extra parking. The house sits far back with a large concrete driveway and turnaround. The nicely shaded yard has mature landscaping and feels like a serene getaway, though still close to all necessary conveniences. The living space is all on one level, with a spacious family room, kitchen with generous prep space and dining area, as well as separate formal dining room. Master suite has two closets and large ensuite, including separate jetted tub and shower. There are two additional generous-sized bedrooms on the main level. The lower level is a dream for the crafter, handyman, or someone operating a home-based business! One large room with a half-bath is being used as an office. There is a large workroom with high work tables / work bench, which will remain. The garage is very deep with tons of shelves for storage! The lower level could also serve as an additional living suite, if desired. Lovely property with plenty of space and flexibility. Plan to see this one right away.......excellent Cobb location just minutes from Hwy 41 and in Allatoona High district.
Location
State GA
County Cobb
Rooms
Other Rooms None
Basement Daylight, Driveway Access, Finished Bath, Finished, Full, Interior Entry
Dining Room Separate Dining Room
Interior
Interior Features Entrance Foyer 2 Story, High Ceilings 9 ft Main, Cathedral Ceiling(s), High Speed Internet, His and Hers Closets, Walk-In Closet(s)
Heating Central, Forced Air, Natural Gas
Cooling Ceiling Fan(s), Central Air
Flooring Carpet, Hardwood, Vinyl
Fireplaces Number 1
Fireplaces Type Family Room, Factory Built, Gas Starter
Laundry In Hall, Main Level
Exterior
Exterior Feature Garden, Private Yard, Private Front Entry
Parking Features Attached, Garage Door Opener, Drive Under Main Level, Driveway, Garage, Level Driveway, RV Access/Parking
Garage Spaces 2.0
Fence None
Pool None
Community Features Other
Utilities Available Cable Available, Electricity Available, Natural Gas Available, Phone Available, Sewer Available, Underground Utilities, Water Available
Waterfront Description None
View Other
Roof Type Composition, Shingle
Building
Lot Description Back Yard, Front Yard, Landscaped, Private, Sloped, Wooded
Story Multi/Split
Sewer Public Sewer
Water Public
New Construction No
Schools
Elementary Schools Lewis - Cobb
Middle Schools Mcclure
High Schools Allatoona
Others
Senior Community no
Special Listing Condition None
Read Less Info
Want to know what your home might be worth? Contact us for a FREE valuation!

Our team is ready to help you sell your home for the highest possible price ASAP

Bought with Realty One Group Edge
"My job is to find and attract mastery-based agents to the office, protect the culture, and make sure everyone is happy! "
mark.galloway@galyangrouprealty.com
2302 Parklake Dr NE STE 220, Atlanta, Georgia, 30345, United States







