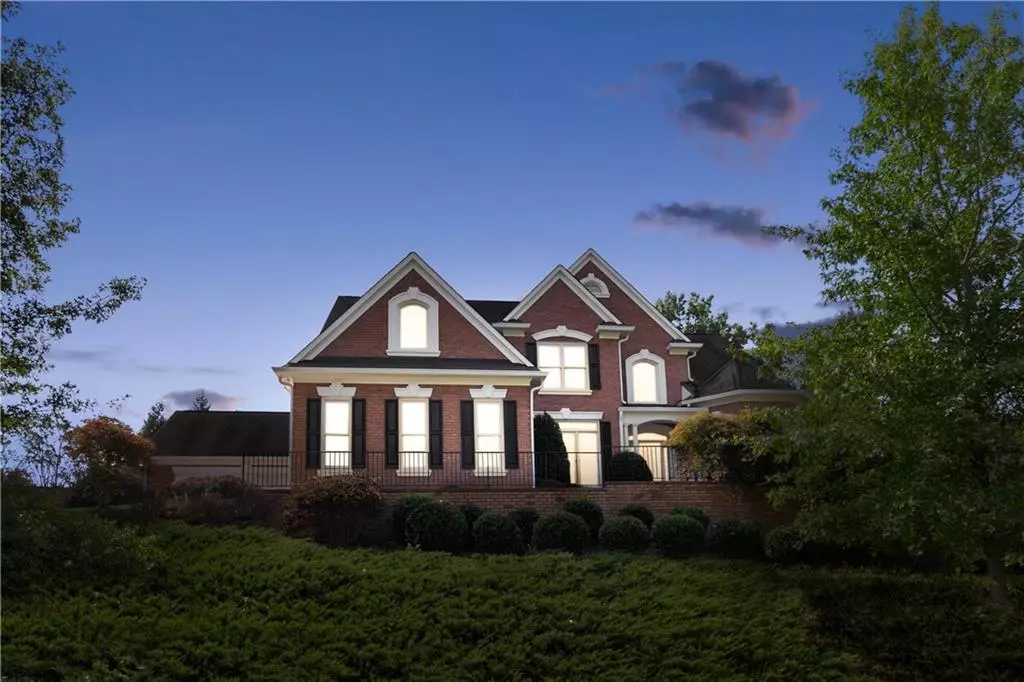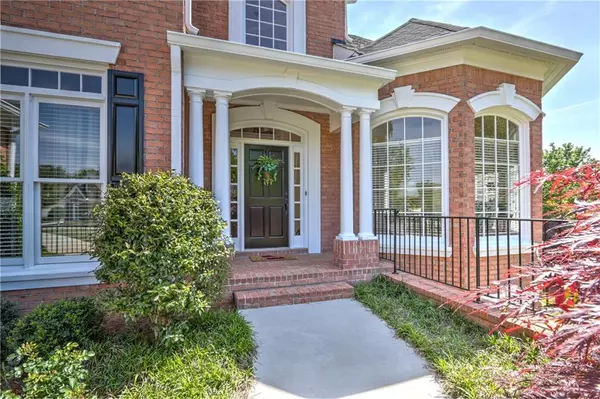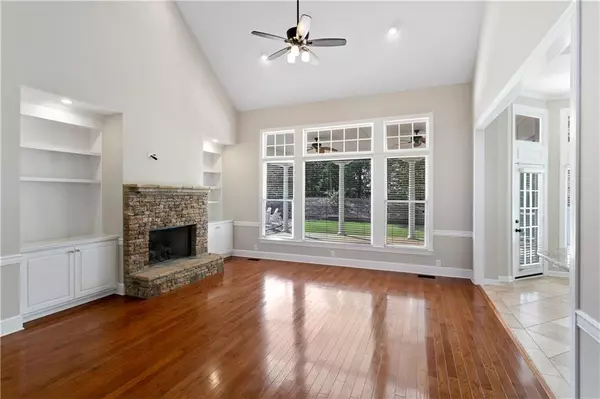$577,000
$600,000
3.8%For more information regarding the value of a property, please contact us for a free consultation.
4 Beds
4 Baths
3,042 SqFt
SOLD DATE : 11/15/2019
Key Details
Sold Price $577,000
Property Type Single Family Home
Sub Type Single Family Residence
Listing Status Sold
Purchase Type For Sale
Square Footage 3,042 sqft
Price per Sqft $189
Subdivision Harbour Point
MLS Listing ID 6626521
Sold Date 11/15/19
Style Traditional
Bedrooms 4
Full Baths 4
Construction Status Resale
HOA Fees $2,536
HOA Y/N Yes
Originating Board FMLS API
Year Built 2000
Annual Tax Amount $5,781
Tax Year 2019
Lot Size 1.040 Acres
Acres 1.04
Property Description
Luxury living in the private Lake Lanier gated community of Harbour Point doesn't get much better than this! First class amenities including a clubhouse, fitness room, 2 pools & 4 lighted tennis courts, plus a community marina where residents can have a private covered boat slip for an additional fee. Living here is like being at a 4-STAR resort everyday! This gorgeous recently renovated home has all new interior paint & a 1 year old pool. The master suite on the main floor offers an updated bath & separate his & hers walk in closets. In addition to the main level master there is a 2nd bedroom that also makes a great office with French doors & direct access to a 2nd full bathroom on the main level. The grand two story great room offers terrific natural light & a view of the new covered deck & pool on the main level. Just steps out of the kitchen you can be on the gorgeous over-sized covered deck with just a couple of steps more to the pool. Having a pool right off the main level is so convenient! There is a 3 car side entry garage & an additional 2 car garage/workshop perfect for the car collector or hobbyist. It also provides an easy access storage area for pool toys & equipment. Upstairs offers a bedroom with private bath & 2 rooms sharing a Jack&Jill. One bedroom is a large 2-room suite that includes a bonus room. The 5th "bedroom" has no closet but is large enough to have a spacious armoire & other storage. As if all this isn't enough there is a fabulous level side yard great for tossing around a football or a pickup soccer game. There is also lots of room to expand with the large daylight unfinished basement that is stubbed for a bath & laid out nicely to even be an in-law suite. Don't miss the 3D tour linked as the VT/Virtual Tour.
Location
State GA
County Hall
Area 262 - Hall County
Lake Name Lanier
Rooms
Bedroom Description Master on Main
Other Rooms Workshop
Basement Bath/Stubbed, Daylight, Exterior Entry, Full, Interior Entry, Unfinished
Main Level Bedrooms 2
Dining Room Seats 12+, Separate Dining Room
Interior
Interior Features Bookcases, Double Vanity, Entrance Foyer, Entrance Foyer 2 Story, High Ceilings 9 ft Main, High Speed Internet, His and Hers Closets, Tray Ceiling(s), Walk-In Closet(s)
Heating Central, Natural Gas
Cooling Ceiling Fan(s), Central Air
Flooring Ceramic Tile, Hardwood
Fireplaces Number 1
Fireplaces Type Factory Built, Gas Log, Gas Starter
Window Features Insulated Windows
Appliance Dishwasher, Disposal, Electric Cooktop, Electric Oven, Gas Water Heater, Microwave
Laundry Laundry Room, Main Level
Exterior
Exterior Feature Private Yard
Parking Features Attached, Garage, Garage Door Opener, Garage Faces Side, Kitchen Level
Garage Spaces 5.0
Fence Back Yard, Fenced
Pool In Ground, Vinyl
Community Features Boating, Clubhouse, Community Dock, Fishing, Fitness Center, Gated, Lake, Playground, Pool, RV/Boat Storage, Street Lights, Tennis Court(s)
Utilities Available Cable Available, Electricity Available, Natural Gas Available, Phone Available, Underground Utilities, Water Available
Waterfront Description Lake
View Other
Roof Type Composition
Street Surface Asphalt, Paved
Accessibility Accessible Entrance
Handicap Access Accessible Entrance
Porch Covered, Deck, Patio
Total Parking Spaces 5
Building
Lot Description Corner Lot, Level, Private, Wooded
Story Two
Sewer Septic Tank
Water Public
Architectural Style Traditional
Level or Stories Two
Structure Type Brick 3 Sides, Cement Siding
New Construction No
Construction Status Resale
Schools
Elementary Schools Sardis
Middle Schools Chestatee
High Schools Chestatee
Others
HOA Fee Include Security, Swim/Tennis, Trash
Senior Community no
Restrictions false
Tax ID 10021 000062
Special Listing Condition None
Read Less Info
Want to know what your home might be worth? Contact us for a FREE valuation!

Our team is ready to help you sell your home for the highest possible price ASAP

Bought with Keller Williams Realty Community Partners
"My job is to find and attract mastery-based agents to the office, protect the culture, and make sure everyone is happy! "
mark.galloway@galyangrouprealty.com
2302 Parklake Dr NE STE 220, Atlanta, Georgia, 30345, United States







