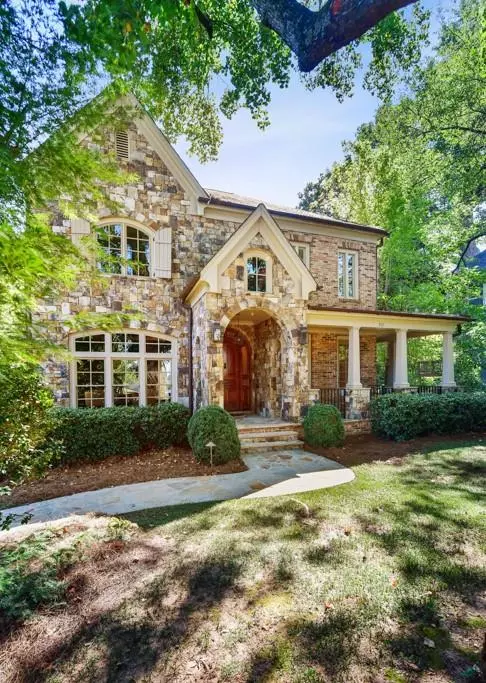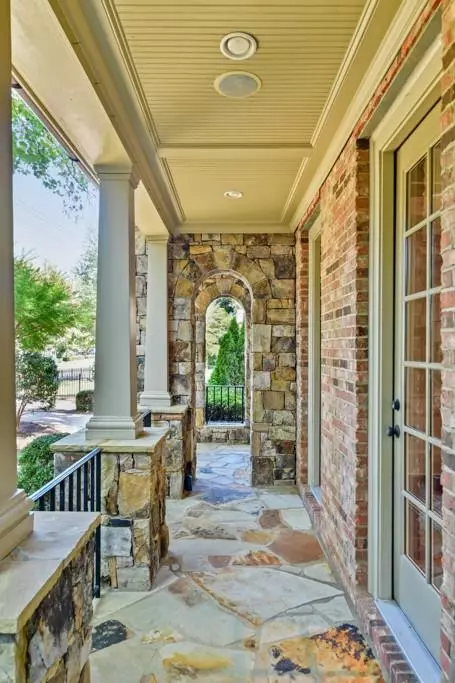$1,412,500
$1,450,000
2.6%For more information regarding the value of a property, please contact us for a free consultation.
5 Beds
5 Baths
5,670 SqFt
SOLD DATE : 12/04/2019
Key Details
Sold Price $1,412,500
Property Type Single Family Home
Sub Type Single Family Residence
Listing Status Sold
Purchase Type For Sale
Square Footage 5,670 sqft
Price per Sqft $249
Subdivision Virginia Highland
MLS Listing ID 6616740
Sold Date 12/04/19
Style Contemporary/Modern, European, Traditional
Bedrooms 5
Full Baths 4
Half Baths 2
Originating Board FMLS API
Year Built 2005
Annual Tax Amount $22,174
Tax Year 2018
Lot Size 8,494 Sqft
Property Description
This custom brick & stone home in the heart of Virginia Highland is just steps from Piedmont Park & the Eastside Beltline trail and it checks ALL the boxes! The grand entry foyer opens to a banquet-sized formal dining room w/trey ceiling, wrought iron chandelier & double French doors leading to a wrap-around front porch. Study on main w/custom built-ins. Chef's kitchen with custom cabinetry, open shelving, paneled ceiling, white marble counters, porcelain farm sink. Fisher Paykel, Viking, Sub-Zero & Miele appliances. 5th bedroom on Main was converted to Office/Study. Kitchen opens to built-in banquette and to fireside Great Room w/stack stone mantle and floor-to-ceiling built-ins. Additional vaulted ceiling family room at rear of home opens to private deck with beautiful views. Butler pantry with full-sized wine refrigerator, dry bar, & ice machine, walk-in pantry. Huge owner's suite w/sitting area, double walk-in closets & spa bath with vaulted ceilings. Ensuite and very graciously sized secondary bedrooms each have walk-in closets. Wide plank pine floors, formal staircase with skylight + rear informal staircase. Full daylight/walk-out terrace level w/rec room, workout room, guest suite, storage closet, powder room, and huge attached garage. Electronic gate, fully wired Control4 home automation of all A/V equipment, lighting, HVAC, and security system, whole house audio, new paint & carpet, sprinkler system, solar hot water heater, the list goes on!
Location
State GA
County Fulton
Rooms
Other Rooms None
Basement Daylight, Driveway Access, Finished Bath, Finished, Full, Interior Entry
Dining Room Butlers Pantry, Separate Dining Room
Interior
Interior Features High Ceilings 10 ft Main, High Ceilings 10 ft Upper, Bookcases, Coffered Ceiling(s), Double Vanity, Disappearing Attic Stairs, High Speed Internet, Entrance Foyer, His and Hers Closets, Smart Home, Wet Bar, Walk-In Closet(s)
Heating Forced Air
Cooling Ceiling Fan(s), Central Air, Zoned
Flooring Carpet, Hardwood, Pine
Fireplaces Number 3
Fireplaces Type Basement, Family Room, Great Room, Living Room, Masonry
Laundry Laundry Room, Main Level, Other
Exterior
Exterior Feature Gas Grill, Other, Private Yard, Private Rear Entry
Parking Features Garage Door Opener, Drive Under Main Level, Driveway, Garage, Garage Faces Side
Garage Spaces 2.0
Fence Back Yard, Fenced, Wrought Iron
Pool None
Community Features Near Beltline, Public Transportation, Near Trails/Greenway, Park, Dog Park, Playground, Restaurant, Sidewalks, Tennis Court(s), Near Marta, Near Schools, Near Shopping
Utilities Available None
Waterfront Description None
View City
Roof Type Composition, Copper, Metal
Building
Lot Description Back Yard, Front Yard, Landscaped, Private
Story Three Or More
Sewer Public Sewer
Water Public
New Construction No
Schools
Elementary Schools Springdale Park
Middle Schools Inman
High Schools Grady
Others
Senior Community no
Special Listing Condition None
Read Less Info
Want to know what your home might be worth? Contact us for a FREE valuation!

Our team is ready to help you sell your home for the highest possible price ASAP

Bought with Berkshire Hathaway HomeServices Georgia Properties
"My job is to find and attract mastery-based agents to the office, protect the culture, and make sure everyone is happy! "
mark.galloway@galyangrouprealty.com
2302 Parklake Dr NE STE 220, Atlanta, Georgia, 30345, United States







