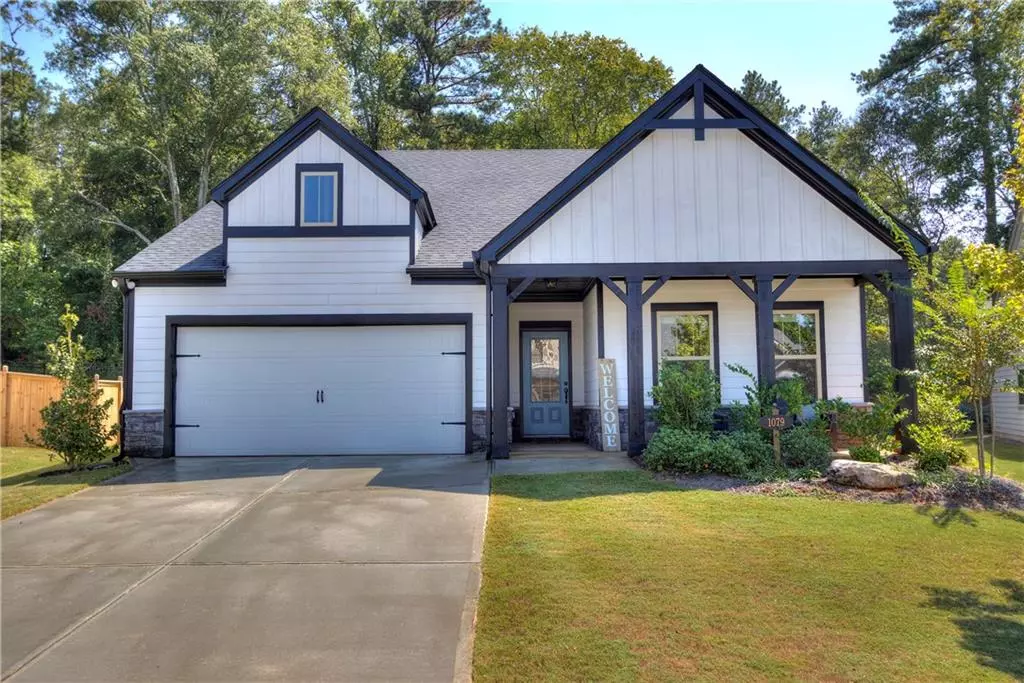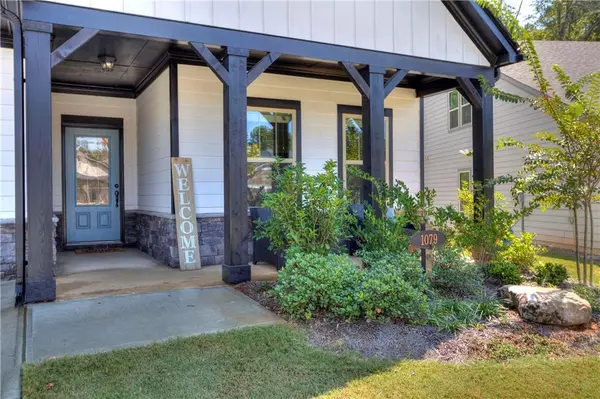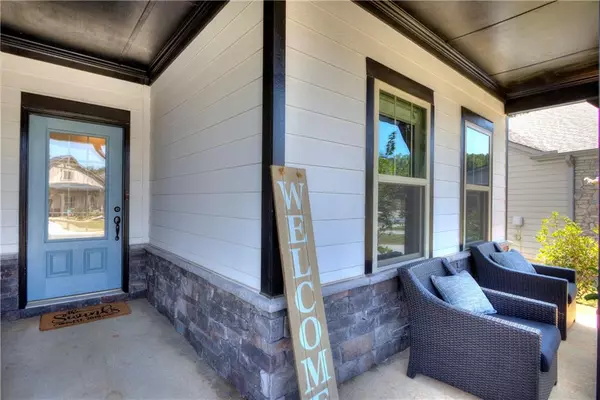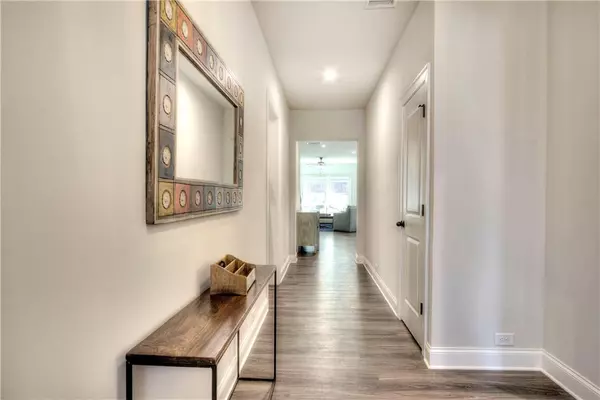$361,500
$363,000
0.4%For more information regarding the value of a property, please contact us for a free consultation.
4 Beds
3 Baths
2,529 SqFt
SOLD DATE : 11/04/2019
Key Details
Sold Price $361,500
Property Type Single Family Home
Sub Type Single Family Residence
Listing Status Sold
Purchase Type For Sale
Square Footage 2,529 sqft
Price per Sqft $142
Subdivision Concord Trace
MLS Listing ID 6615591
Sold Date 11/04/19
Style Traditional
Bedrooms 4
Full Baths 3
Construction Status Resale
HOA Fees $450
HOA Y/N No
Originating Board FMLS API
Year Built 2018
Annual Tax Amount $3,659
Tax Year 2019
Lot Size 0.280 Acres
Acres 0.28
Property Description
BEAUTY AT ITS BEST describes this 4/3, better than new 1.5 story SMART HOME. It boasts all the attention to detail with fresh paint, EVP flooring & Craftsman Style Molding that adorns this beauty, along with Dimmable Recess Lighting that can set just the right ambiance. Never miss a single conversation, as this home features an open floor plan. The fireplace in the Family Room proves to be inviting with attractive built-ins & adjustable shelving. Quartz Countertops, Brilliant Subway Tile Backsplash & Stylish Cabinetry, brings character & charm together in impressive Kitchen with Grand Island, oversized Farmhouse Sink, Stainless Appliances & Double Ovens. Relax well in the oversized Master with room for sitting area. Spacious Master Bath with Tiled & Pebbled Shower with Bench, Double Vanity, plus Additional Vanity Area makes this Master Suite smartly unique! Flex Room & Separate Secondary Bedrooms on main. Upstairs Loft that can be used for THE ULTIMATE MAN CAVE or Teen Suite, Media Room, your choice! Private Bedroom & Bath upstairs perfect for quests. Save on utilities with spray foam insulation throughout home and in attic, UV blocking windows and tankless water heater. Fenced Backyard with Covered Patio. Walking distance to Silver Comet Trail. All this helps this home boast...BEAUTY AT ITS BEST!
Location
State GA
County Cobb
Area 71 - Cobb-West
Lake Name None
Rooms
Bedroom Description Master on Main, Split Bedroom Plan
Other Rooms None
Basement None
Main Level Bedrooms 3
Dining Room Open Concept, Other
Interior
Interior Features Bookcases, Double Vanity, Entrance Foyer, High Ceilings 9 ft Main, High Speed Internet, Smart Home, Walk-In Closet(s)
Heating Central, Electric, Natural Gas, Zoned
Cooling Ceiling Fan(s), Central Air, Zoned
Flooring Carpet, Sustainable
Fireplaces Number 1
Fireplaces Type Family Room, Gas Log, Gas Starter
Window Features Insulated Windows
Appliance Dishwasher, Double Oven, Electric Range, ENERGY STAR Qualified Appliances, Microwave, Refrigerator, Self Cleaning Oven, Tankless Water Heater
Laundry Lower Level
Exterior
Exterior Feature Other
Parking Features Attached, Garage
Garage Spaces 2.0
Fence Back Yard, Fenced
Pool None
Community Features Homeowners Assoc, Sidewalks
Utilities Available Cable Available, Electricity Available, Natural Gas Available
Waterfront Description None
View Other
Roof Type Composition
Street Surface Asphalt, Paved
Accessibility None
Handicap Access None
Porch Covered, Front Porch, Patio
Total Parking Spaces 2
Building
Lot Description Back Yard, Front Yard, Private, Sloped, Wooded
Story One and One Half
Sewer Public Sewer
Water Public
Architectural Style Traditional
Level or Stories One and One Half
Structure Type Cement Siding
New Construction No
Construction Status Resale
Schools
Elementary Schools Sanders
Middle Schools Floyd
High Schools South Cobb
Others
Senior Community no
Restrictions false
Tax ID 19100101130
Ownership Fee Simple
Financing no
Special Listing Condition None
Read Less Info
Want to know what your home might be worth? Contact us for a FREE valuation!

Our team is ready to help you sell your home for the highest possible price ASAP

Bought with Compass
"My job is to find and attract mastery-based agents to the office, protect the culture, and make sure everyone is happy! "
mark.galloway@galyangrouprealty.com
2302 Parklake Dr NE STE 220, Atlanta, Georgia, 30345, United States







