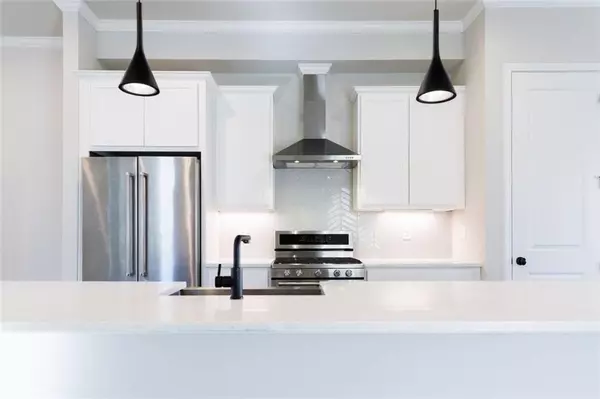4 Beds
3.5 Baths
2,160 SqFt
4 Beds
3.5 Baths
2,160 SqFt
Key Details
Property Type Townhouse
Sub Type Townhouse
Listing Status Active
Purchase Type For Rent
Square Footage 2,160 sqft
Subdivision Longleaf Meadows
MLS Listing ID 7504543
Style Contemporary
Bedrooms 4
Full Baths 3
Half Baths 1
HOA Y/N No
Originating Board First Multiple Listing Service
Year Built 2020
Available Date 2025-01-05
Lot Size 1,742 Sqft
Acres 0.04
Property Description
Step inside to find exquisite hardwood floors throughout and a chef's kitchen that's sure to impress, featuring sleek pendant lighting. The open-concept main level boasts soaring 10-foot ceilings and large windows that flood the space with natural light, creating a warm and inviting ambiance. As an end unit, this townhome offers an expansive dining and kitchen area that seamlessly transitions into the family room, which opens onto a full rear deck surrounded by lush trees—perfect for relaxation or entertaining guests.
With three levels of thoughtfully designed living space, the Terrace level offers a generously sized suite, along with a convenient 2-car garage that provides ample dedicated storage. This home is part of a small, gated community built by Water's Edge Group in 2019, offering privacy and tranquility.
This townhome truly has it all—don't miss your chance to enjoy modern, comfortable living in this vibrant and highly desirable neighborhood!
Location
State GA
County Dekalb
Lake Name None
Rooms
Bedroom Description Oversized Master,Roommate Floor Plan
Other Rooms None
Basement Finished Bath, Finished
Dining Room Open Concept
Interior
Interior Features High Ceilings 10 ft Main, Double Vanity, High Speed Internet, Recessed Lighting, Walk-In Closet(s)
Heating Central
Cooling Ceiling Fan(s), Central Air
Flooring Carpet, Hardwood
Fireplaces Number 1
Fireplaces Type Living Room
Window Features Double Pane Windows
Appliance Dishwasher, Dryer, Disposal, Microwave, Range Hood, Washer
Laundry Upper Level
Exterior
Exterior Feature Balcony
Parking Features Attached, Garage Door Opener, Garage, Garage Faces Front
Garage Spaces 2.0
Fence None
Pool None
Community Features Gated, Homeowners Assoc, Public Transportation, Street Lights
Utilities Available Cable Available, Electricity Available, Natural Gas Available, Phone Available, Water Available
Waterfront Description None
View Trees/Woods
Roof Type Composition
Street Surface Asphalt,Concrete
Accessibility None
Handicap Access None
Porch Deck
Total Parking Spaces 4
Private Pool false
Building
Lot Description Back Yard, Level
Story Three Or More
Architectural Style Contemporary
Level or Stories Three Or More
Structure Type Brick Front
New Construction No
Schools
Elementary Schools Peachcrest
Middle Schools Mary Mcleod Bethune
High Schools Towers
Others
Senior Community no
Tax ID 15 219 02 045

"My job is to find and attract mastery-based agents to the office, protect the culture, and make sure everyone is happy! "
mark.galloway@galyangrouprealty.com
2302 Parklake Dr NE STE 220, Atlanta, Georgia, 30345, United States







