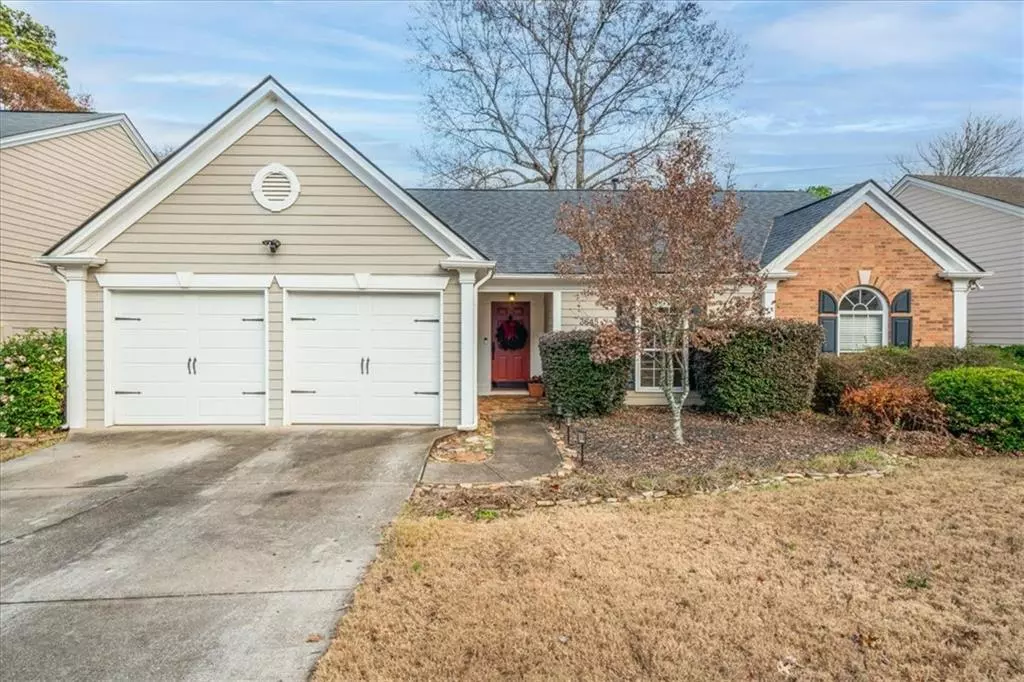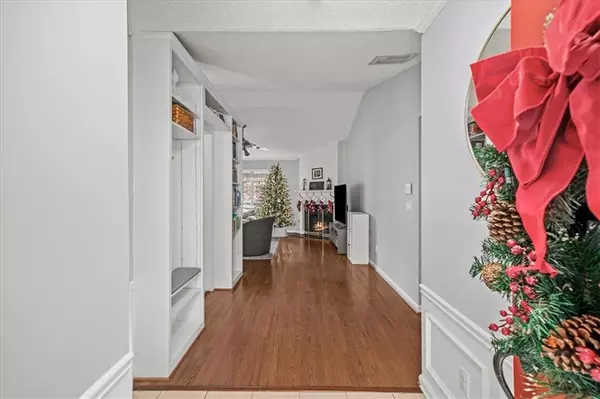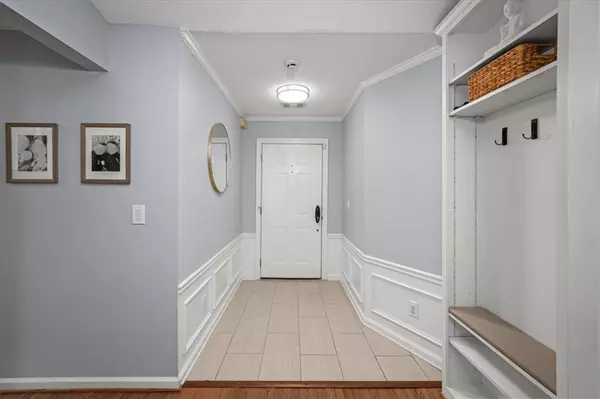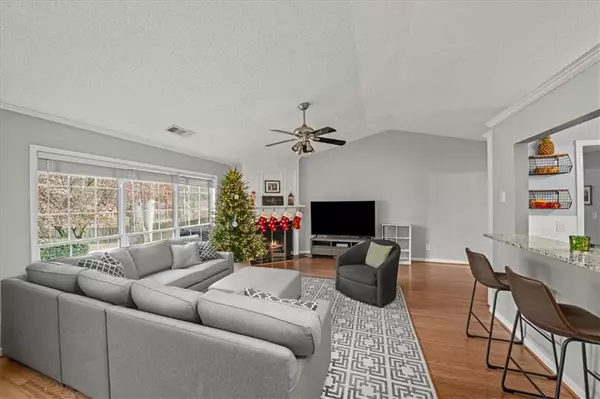
3 Beds
2 Baths
1,585 SqFt
3 Beds
2 Baths
1,585 SqFt
Key Details
Property Type Single Family Home
Sub Type Single Family Residence
Listing Status Pending
Purchase Type For Sale
Square Footage 1,585 sqft
Price per Sqft $296
Subdivision Regency Belhaven
MLS Listing ID 7498426
Style Ranch
Bedrooms 3
Full Baths 2
Construction Status Resale
HOA Fees $505
HOA Y/N Yes
Originating Board First Multiple Listing Service
Year Built 1995
Annual Tax Amount $1,280
Tax Year 2023
Lot Size 0.270 Acres
Acres 0.27
Property Description
Step inside to find custom built-in shelving that adds charm and function. The remodeled kitchen shines with granite countertops, white shaker cabinets, newer appliances, and a convenient pantry. The open great room is bathed in natural light, offering a warm, inviting atmosphere with scenic views of the backyard. On chilly evenings, gather around the cozy gas fireplace for comfort and ambiance.
The home is impeccably maintained, featuring updated bathrooms and generously sized bedrooms. Additional perks include ample storage space and a backyard shed.
Community amenities are just a short stroll from the cul-de-sac, offering swimming, tennis, greenspace, and a playground for all to enjoy.
Located near Peachtree Corners Town Center, The Forum's shopping and dining is literally a hop, skip, jump! Easy access to major interstates, this home truly has it all. Plus, with no rent restrictions, it's an excellent move-in-ready opportunity you don't want to miss!
Location
State GA
County Gwinnett
Lake Name None
Rooms
Bedroom Description Master on Main
Other Rooms Shed(s)
Basement None
Main Level Bedrooms 3
Dining Room Open Concept
Interior
Interior Features Bookcases, Entrance Foyer, Other
Heating Central, Natural Gas
Cooling Attic Fan, Ceiling Fan(s), Central Air
Flooring Hardwood, Tile
Fireplaces Number 1
Fireplaces Type Living Room
Window Features Insulated Windows
Appliance Dishwasher, Disposal, Gas Range, Microwave, Refrigerator, Trash Compactor
Laundry Common Area
Exterior
Exterior Feature Other
Parking Features Attached, Garage, Garage Door Opener, Garage Faces Front
Garage Spaces 2.0
Fence Back Yard, Wood
Pool None
Community Features Clubhouse, Homeowners Assoc, Near Trails/Greenway, Playground, Pool, Street Lights, Tennis Court(s)
Utilities Available Cable Available, Electricity Available, Natural Gas Available, Phone Available, Sewer Available, Underground Utilities, Water Available
Waterfront Description None
View City
Roof Type Shingle
Street Surface Paved
Accessibility None
Handicap Access None
Porch Patio
Private Pool false
Building
Lot Description Back Yard, Private, Wooded
Story One
Foundation Slab
Sewer Public Sewer
Water Public
Architectural Style Ranch
Level or Stories One
Structure Type Brick Front,Other
New Construction No
Construction Status Resale
Schools
Elementary Schools Berkeley Lake
Middle Schools Duluth
High Schools Duluth
Others
Senior Community no
Restrictions false
Tax ID R6287 400
Special Listing Condition None


"My job is to find and attract mastery-based agents to the office, protect the culture, and make sure everyone is happy! "
mark.galloway@galyangrouprealty.com
2302 Parklake Dr NE STE 220, Atlanta, Georgia, 30345, United States







