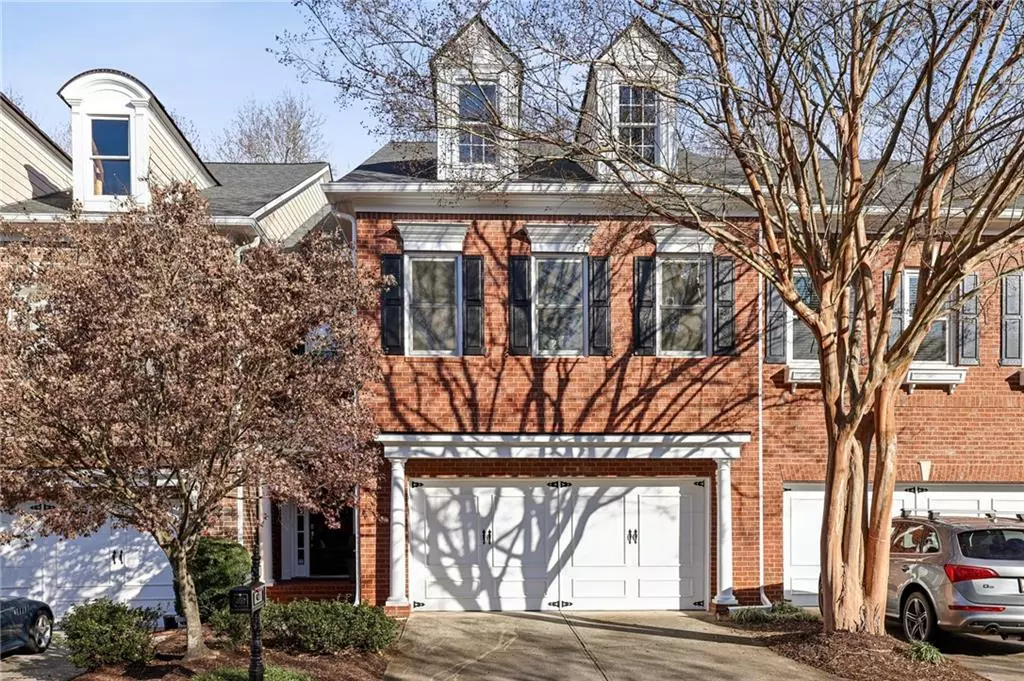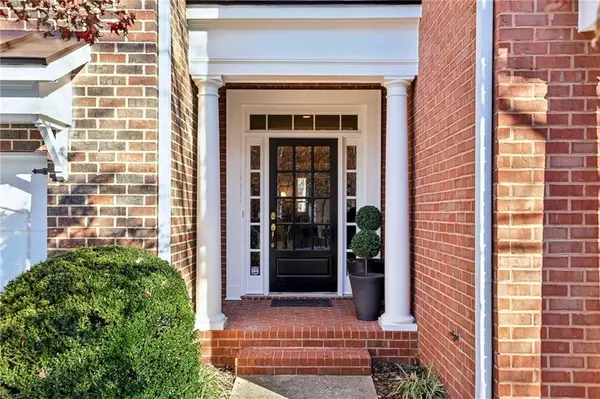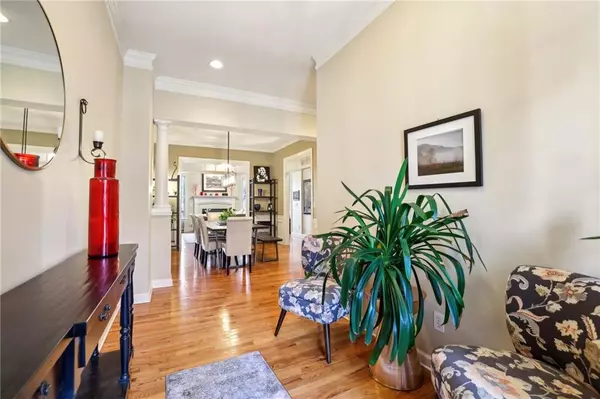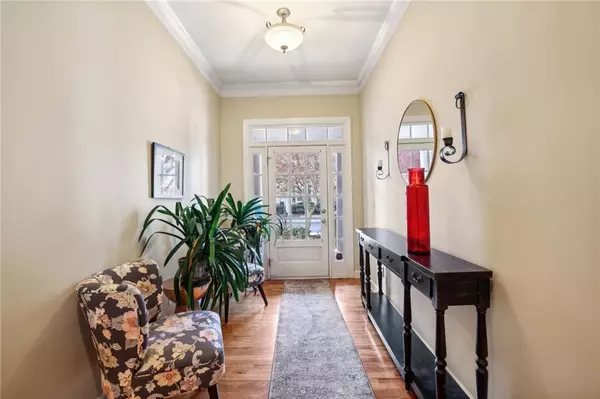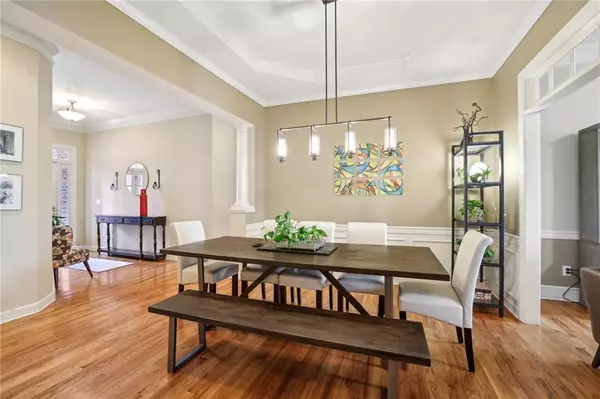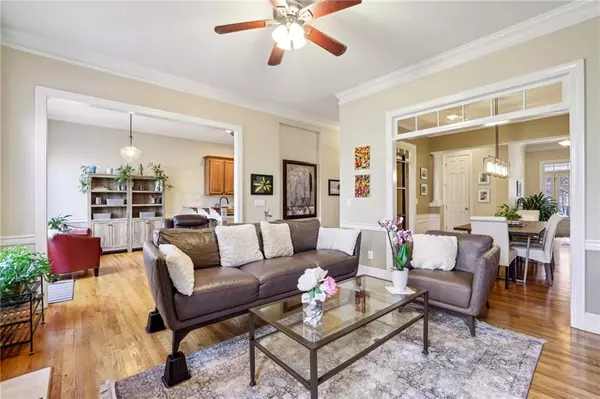
3 Beds
2.5 Baths
2,457 SqFt
3 Beds
2.5 Baths
2,457 SqFt
Key Details
Property Type Townhouse
Sub Type Townhouse
Listing Status Active
Purchase Type For Sale
Square Footage 2,457 sqft
Price per Sqft $238
Subdivision Heritage At Roswell
MLS Listing ID 7498623
Style Townhouse
Bedrooms 3
Full Baths 2
Half Baths 1
Construction Status Resale
HOA Fees $507
HOA Y/N Yes
Originating Board First Multiple Listing Service
Year Built 2002
Annual Tax Amount $3,669
Tax Year 2024
Lot Size 2,347 Sqft
Acres 0.0539
Property Description
This beautiful townhome features a kitchen level garage on the front of the home. A large deck overlooks a private wooded green space, offering the perfect setting for outdoor relaxation. The spacious Kitchen features granite countertops, stainless steel appliances, a breakfast room, and a breakfast bar that opens into the inviting fireside family room. Elegant Hardwood Floors throughout the main level provide warmth and elegance with a separate dining room for entertaining. The oversized Primary Bedorrm has a trey ceiling and ample natural light overlooking a deep natural area and creek. The attached primary bath boasts cathedral ceilings, dual vanities, a large tiled shower, a whirlpool tub for ultimate relaxation and a separate toilet. Two additional bedrooms are connected by a shared bathroom with a separate tub and toilet. A desk and cabinets are built into an alcove loft space with additional closet storage.
New roof, new water heater, new HVACs in 2022! The home includes custom Plantation Shutters for added style and privacy. A whole-house water filtration system adds convenience.
The unfinished Terrace Level is perfect for customization—expand your living space to suit your needs, whether for a home office, gym, or additional storage.
Heritage of Roswell is a well-maintained, gated community offering premium amenities - a pool, tennis courts, and a newly renovated gym and clubhouse.
Prime Location close to excellent schools, shopping, dining, entertainment, and easy access to major highways GA 400 and I-575.
This townhome offers a perfect blend of luxury, privacy, and convenience. Don't miss out on the chance to own a piece of this incredible community!
Location
State GA
County Fulton
Lake Name None
Rooms
Bedroom Description Oversized Master
Other Rooms None
Basement Bath/Stubbed, Full, Unfinished
Dining Room Separate Dining Room
Interior
Interior Features Entrance Foyer, High Ceilings 9 ft Main, High Ceilings 9 ft Upper
Heating Forced Air, Natural Gas
Cooling Ceiling Fan(s), Central Air, Electric
Flooring Carpet, Ceramic Tile, Hardwood
Fireplaces Number 1
Fireplaces Type Gas Starter, Great Room
Window Features Double Pane Windows,Shutters
Appliance Dishwasher, Electric Oven, Gas Cooktop, Microwave, Refrigerator
Laundry Laundry Room, Upper Level
Exterior
Exterior Feature None
Parking Features Garage, Kitchen Level
Garage Spaces 2.0
Fence None
Pool None
Community Features Clubhouse, Gated, Homeowners Assoc, Near Schools, Near Shopping, Near Trails/Greenway, Park, Pool
Utilities Available Underground Utilities
Waterfront Description None
View Trees/Woods
Roof Type Composition
Street Surface Asphalt
Accessibility None
Handicap Access None
Porch Deck
Private Pool false
Building
Lot Description Wooded
Story Two
Foundation Concrete Perimeter
Sewer Public Sewer
Water Public
Architectural Style Townhouse
Level or Stories Two
Structure Type Brick 4 Sides
New Construction No
Construction Status Resale
Schools
Elementary Schools Mountain Park - Fulton
Middle Schools Crabapple
High Schools Roswell
Others
HOA Fee Include Insurance,Maintenance Grounds,Maintenance Structure,Swim,Tennis
Senior Community no
Restrictions true
Tax ID 12 145001891942
Ownership Fee Simple
Financing yes
Special Listing Condition None


"My job is to find and attract mastery-based agents to the office, protect the culture, and make sure everyone is happy! "
mark.galloway@galyangrouprealty.com
2302 Parklake Dr NE STE 220, Atlanta, Georgia, 30345, United States


