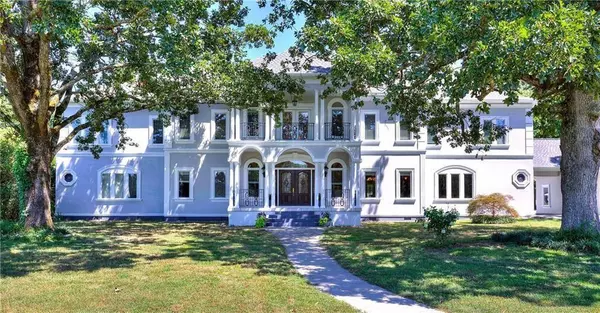
6 Beds
7.5 Baths
6,674 SqFt
6 Beds
7.5 Baths
6,674 SqFt
Key Details
Property Type Single Family Home
Sub Type Single Family Residence
Listing Status Active
Purchase Type For Sale
Square Footage 6,674 sqft
Price per Sqft $231
MLS Listing ID 7497810
Style European
Bedrooms 6
Full Baths 7
Half Baths 1
Construction Status Resale
HOA Y/N No
Originating Board First Multiple Listing Service
Year Built 1998
Annual Tax Amount $8,260
Tax Year 2024
Lot Size 20.480 Acres
Acres 20.48
Property Description
Location
State GA
County Gordon
Lake Name None
Rooms
Bedroom Description Master on Main,Oversized Master
Other Rooms Barn(s), Garage(s), Pool House, Storage
Basement None
Main Level Bedrooms 1
Dining Room Seats 12+, Separate Dining Room
Interior
Interior Features Crown Molding, Double Vanity, Entrance Foyer, Entrance Foyer 2 Story, High Ceilings 10 ft Main, High Ceilings 10 ft Upper, His and Hers Closets, Tray Ceiling(s), Walk-In Closet(s)
Heating Central, Propane
Cooling Attic Fan, Ceiling Fan(s), Central Air, Electric, Zoned
Flooring Carpet, Ceramic Tile, Stone, Wood
Fireplaces Number 1
Fireplaces Type Factory Built, Great Room
Window Features Double Pane Windows,Insulated Windows
Appliance Dishwasher, Double Oven
Laundry Laundry Chute, Main Level
Exterior
Exterior Feature Balcony, Courtyard, Garden, Rain Gutters
Parking Features Carport, Detached, Garage, Garage Door Opener, Garage Faces Side, Kitchen Level, Level Driveway
Garage Spaces 3.0
Fence Fenced, Privacy
Pool Fenced, Gunite, In Ground, Salt Water
Community Features None
Utilities Available Cable Available, Electricity Available, Phone Available, Water Available
Waterfront Description None
View Rural
Roof Type Composition
Street Surface Asphalt
Accessibility Accessible Kitchen Appliances, Accessible Washer/Dryer
Handicap Access Accessible Kitchen Appliances, Accessible Washer/Dryer
Porch Breezeway, Covered, Front Porch, Patio, Rear Porch
Private Pool false
Building
Lot Description Cleared, Level, Pasture, Pond on Lot, Private, Wooded
Story Two
Foundation Slab
Sewer Septic Tank
Water Public, Well
Architectural Style European
Level or Stories Two
Structure Type Stucco
New Construction No
Construction Status Resale
Schools
Elementary Schools Sonoraville
Middle Schools Red Bud
High Schools Sonoraville
Others
Senior Community no
Restrictions false
Tax ID 075 099
Special Listing Condition None


"My job is to find and attract mastery-based agents to the office, protect the culture, and make sure everyone is happy! "
mark.galloway@galyangrouprealty.com
2302 Parklake Dr NE STE 220, Atlanta, Georgia, 30345, United States







