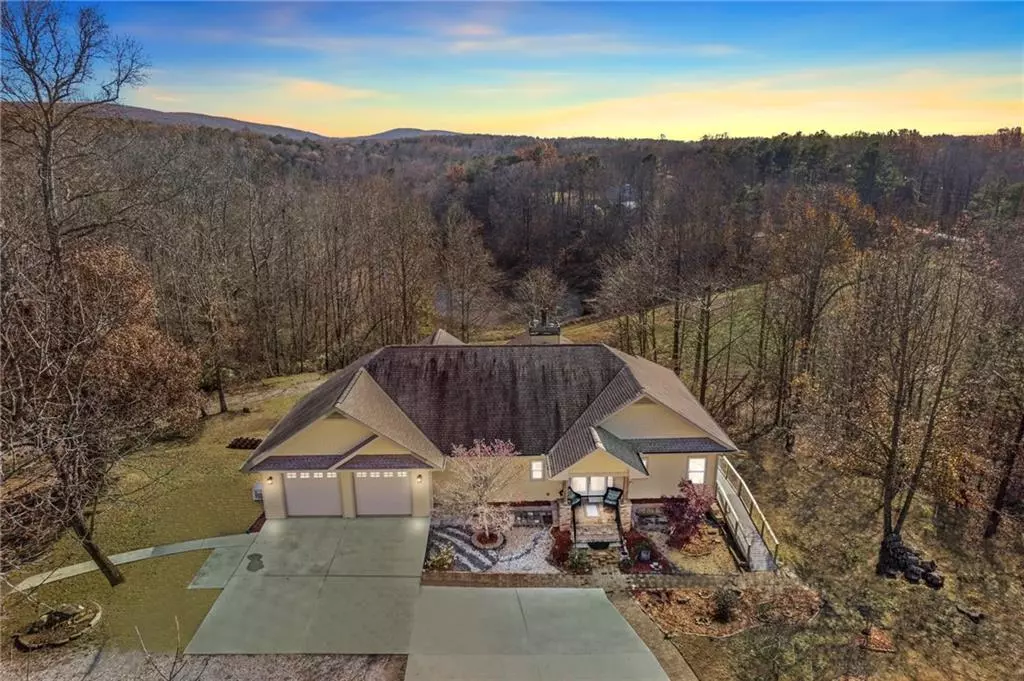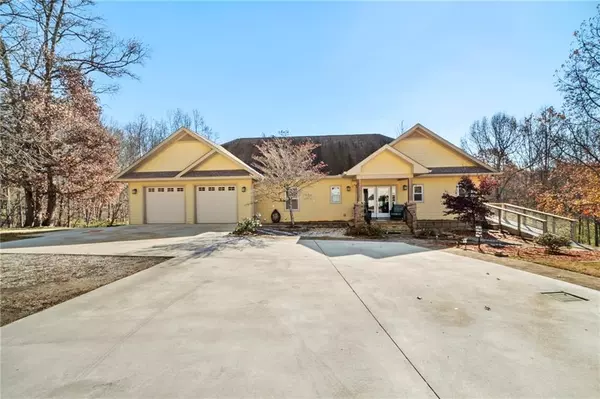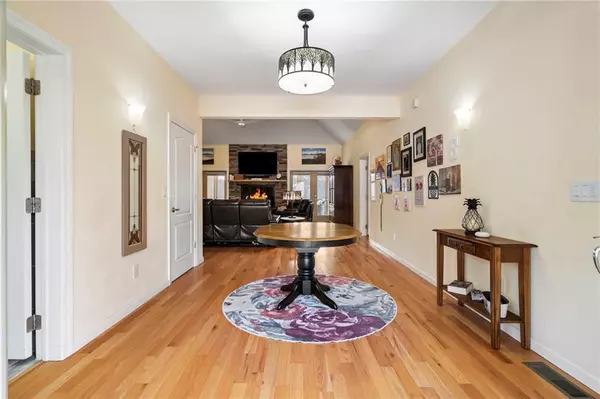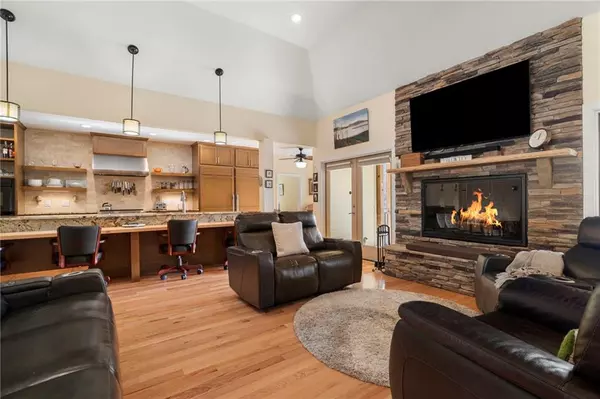
3 Beds
3.5 Baths
3,278 SqFt
3 Beds
3.5 Baths
3,278 SqFt
Key Details
Property Type Single Family Home
Sub Type Single Family Residence
Listing Status Active
Purchase Type For Sale
Square Footage 3,278 sqft
Price per Sqft $243
Subdivision Hill City
MLS Listing ID 7496470
Style Craftsman,Ranch
Bedrooms 3
Full Baths 3
Half Baths 1
Construction Status Resale
HOA Y/N No
Originating Board First Multiple Listing Service
Year Built 2015
Annual Tax Amount $3,120
Tax Year 2023
Lot Size 6.530 Acres
Acres 6.53
Property Description
This property has had one owner and has a shared pond, a spring-fed stream for fishing, perennial gardens galore, and
a picturesque, park-like setting.
The primary residence is a 2015 custom-built ranch that was thoughtfully designed.
The main level is ADA-compliant & has hardwood floors throughout (with the exception of the bathrooms) and is
designed for effortless living. It features an open-concept floor plan with a spacious living room, a chef's kitchen
boasting beautiful stained cabinetry and high-end appliances including a large subzero refrigerator/freezer & a gas
Wolf stovetop. Plus, there are two refrigerator drawers for your beverages. Entertaining couldn't get easier! A walk-in
pantry and a breakfast nook finish this space. The owner's suite, another ensuite bedroom, a half bath, laundry room,
and oversized garage complete the main floor.
Practical upgrades include a whole-house generator and a water filtration/conditioner/softener system manufactured
by Metro Water Filters.
The second residence is a ground level detached garage apartment that is perfectly positioned across from the main
home. It is completely independent and includes its own septic system, living room, kitchen, bedroom, full bath,
laundry area, office, garage bay, and equipment storage.
If you want more elbow room, the daylight basement is ready for your finishing touches. It is already fully framed and
plumbed! The existing floor plan consists of a family room and fireplace, two additional bedrooms, two full baths, and
a room for an office, media space, or storage. A paver patio already exists off of the future family room and adds even
more outdoor living space. With a septic system designed for expansion, this area is a golden opportunity to nearly
double your living space under the main roof while potentially increasing your equity.
Whether relaxing by the fire, creating a delightful meal in the amazing kitchen, enjoying the multiple outdoor areas, or
leisurely strolling the property, you can experience the perfect balance of tranquility and convenience in North
Georgia.
Location
State GA
County Pickens
Lake Name None
Rooms
Bedroom Description Master on Main,Oversized Master,Split Bedroom Plan
Other Rooms Garage(s), Guest House, RV/Boat Storage
Basement Bath/Stubbed, Daylight, Exterior Entry, Full, Interior Entry, Unfinished
Main Level Bedrooms 3
Dining Room None
Interior
Interior Features Entrance Foyer, High Ceilings 9 ft Main, High Speed Internet, Walk-In Closet(s)
Heating Central, Electric, Heat Pump
Cooling Ceiling Fan(s), Central Air, Electric, Zoned
Flooring Hardwood, Tile
Fireplaces Number 1
Fireplaces Type Gas Starter, Glass Doors, Great Room
Window Features Double Pane Windows,Insulated Windows
Appliance Dishwasher, Disposal, Electric Oven, Electric Water Heater, ENERGY STAR Qualified Appliances, Gas Cooktop, Microwave, Range Hood, Refrigerator, Self Cleaning Oven
Laundry Laundry Room, Main Level
Exterior
Exterior Feature Private Yard
Parking Features Attached, Detached, Driveway, Garage, Garage Door Opener, Garage Faces Front, Kitchen Level
Garage Spaces 3.0
Fence None
Pool None
Community Features None
Utilities Available Cable Available, Electricity Available, Water Available
Waterfront Description Creek,Pond
View Water
Roof Type Composition,Ridge Vents,Shingle
Street Surface Paved
Accessibility Accessible Approach with Ramp, Accessible Doors, Accessible Full Bath, Accessible Kitchen, Accessible Kitchen Appliances, Grip-Accessible Features
Handicap Access Accessible Approach with Ramp, Accessible Doors, Accessible Full Bath, Accessible Kitchen, Accessible Kitchen Appliances, Grip-Accessible Features
Porch Patio, Rear Porch, Screened
Total Parking Spaces 8
Private Pool false
Building
Lot Description Back Yard, Corner Lot, Creek On Lot, Front Yard, Lake On Lot, Landscaped
Story One
Foundation Concrete Perimeter
Sewer Septic Tank
Water Well
Architectural Style Craftsman, Ranch
Level or Stories One
Structure Type Cement Siding,Concrete,Metal Siding
New Construction No
Construction Status Resale
Schools
Elementary Schools Hill City
Middle Schools Pickens County
High Schools Pickens - Other
Others
Senior Community no
Restrictions false
Tax ID 039 064 023
Acceptable Financing Cash, Conventional, VA Loan
Listing Terms Cash, Conventional, VA Loan
Special Listing Condition None


"My job is to find and attract mastery-based agents to the office, protect the culture, and make sure everyone is happy! "
mark.galloway@galyangrouprealty.com
2302 Parklake Dr NE STE 220, Atlanta, Georgia, 30345, United States







